$749,000
4 Bed • 2 Bath • 0 Car • 1303m²
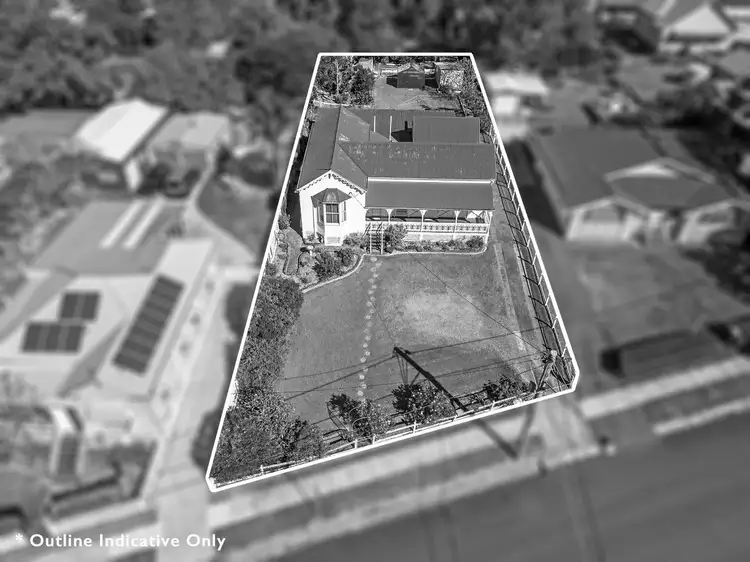

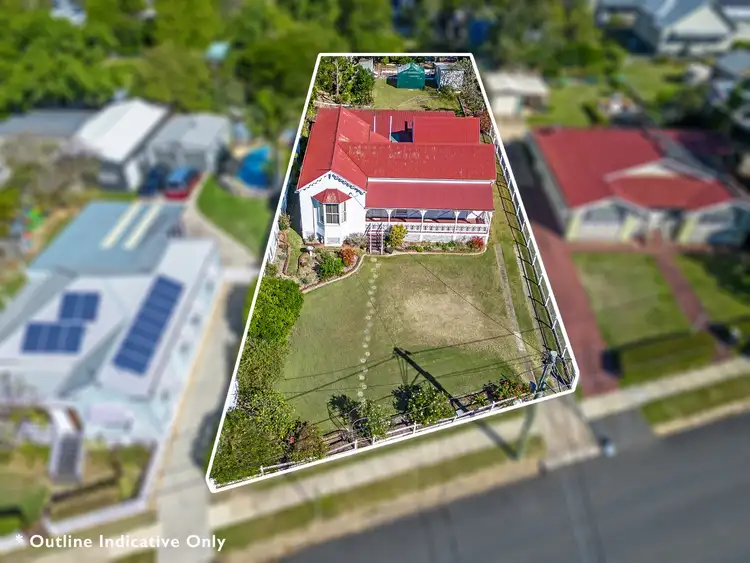
+18
Sold



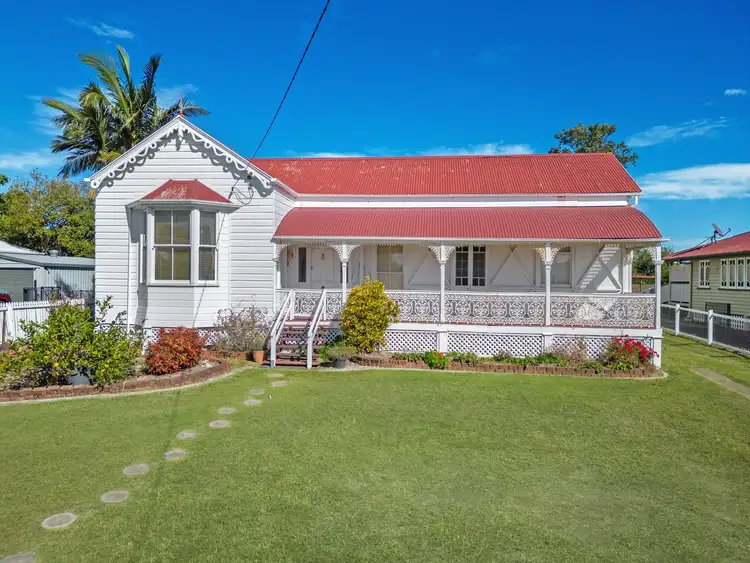

+16
Sold
32 Burnett Street, Sadliers Crossing QLD 4305
Copy address
$749,000
- 4Bed
- 2Bath
- 0 Car
- 1303m²
House Sold on Mon 7 Aug, 2023
What's around Burnett Street
House description
“"AN ICONIC IPSWICH HOME"”
Building details
Area: 160m²
Land details
Area: 1303m²
Property video
Can't inspect the property in person? See what's inside in the video tour.
Interactive media & resources
What's around Burnett Street
 View more
View more View more
View more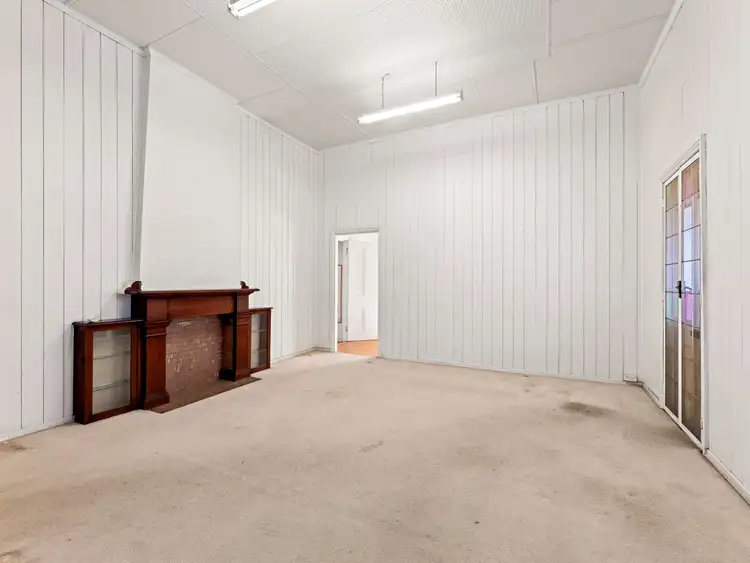 View more
View more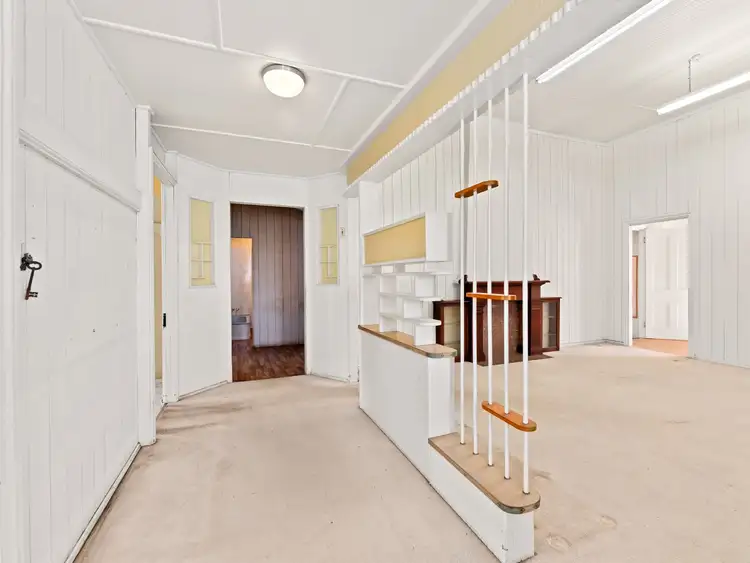 View more
View moreContact the real estate agent

Glenn Ball
First National Real Estate - Ipswich
0Not yet rated
Send an enquiry
This property has been sold
But you can still contact the agent32 Burnett Street, Sadliers Crossing QLD 4305
Nearby schools in and around Sadliers Crossing, QLD
Top reviews by locals of Sadliers Crossing, QLD 4305
Discover what it's like to live in Sadliers Crossing before you inspect or move.
Discussions in Sadliers Crossing, QLD
Wondering what the latest hot topics are in Sadliers Crossing, Queensland?
Similar Houses for sale in Sadliers Crossing, QLD 4305
Properties for sale in nearby suburbs
Report Listing
