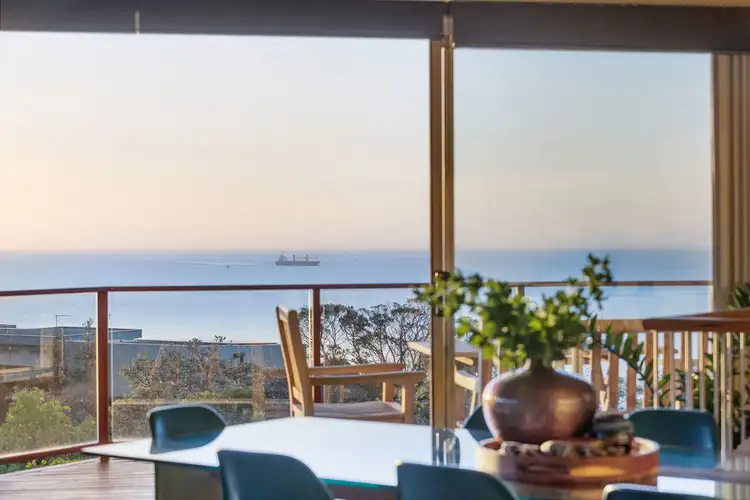In an exclusive, elevated Dromana neighbourhood, 'Miramar', aptly named for the Portuguese translation of 'sea-view', has been custom designed to celebrate immersive blue vistas, incorporating a wide sweep of the Bay and immense expanses of sky, which can be enjoyed from several vantage points of this character-rich four-bedroom home in a glorious garden setting.
The mesmerising views, across verdant bushland treetops towards Sorrento, Portsea, The Heads, and over to Queenscliff, the You Yangs and Macedon Ranges are captivating all year round, with a turning point of the shipping channel directly in front, adding daily excitement, and guaranteed incredible sunsets nightly.
Set over two levels, the adaptable layout is perfect for families or guest hosting, and comprises two spacious living areas, both with glass sliding door access to alfresco decks, and both with wonderful views. With timber parquetry flooring and full-height windows and doors, the showstopping upper level open plan area incorporates a stylish central stone kitchen, well-equipped with a Baumatic oven and gas cooktop and an Asko dishwasher. There are three bedrooms on this level including the main with built-in robes, and a gleaming bathroom with built-in tub and walk-in shower. Downstairs is large living area, with custom storage cabinetry and lower-deck access and views, and another bedroom and bathroom, offering self-contained living for multi-gen families.
The professionally laid-out coastal-themed gardens, inspired by the neighbouring Heronswood property, attract a range of native birdlife including tawny frogmouth, kookaburras, bell birds, wattlebirds, magpie lards and the occasional golden whistler for a heavenly dawn chorus. There is an artists' studio in the garden, as well as a garden shed, vegetable and herb beds, garden lighting, and a fire-pit area.
Additional features include off-street parking for car, boat or caravan, ramp entry to front and back doors, electric panel heating, split system heating/cooling, wool blend loop pile carpets, plantation shutters, electric blind in upper living room, wind-out awning to upper deck, wired security system and NBN connectivity.
This idyllic neighbourhood has a walking trail down to the beach, and is in strolling distance to Heronswood gardens and café, as well as a walking trail up to Arthurs Sea.
Property Specifications:
- Land size: 734 sqm*
- Adaptive floorplan
- Living rooms & decks with views on both levels
- Bedrooms with views on both levels
- Bathrooms on both levels
- Central upper level kitchen
- Landscaped coastal native-inspired gardens
- Garden lighting and tranquil fire pit area
- Automated awning
- Nobo electric panel heating
- Studio with power, & garden shed
* Measurements are indicative only








 View more
View more View more
View more View more
View more View more
View more
