Nestled in the hills of Calwell, boasting breathtaking views from the incredible entertaining deck, this three bedroom family home is perfect for first home buyers and growing families. Move straight in or let your creative side flow and craft your dream home with the great floor plan, well maintained interior and spectacular outdoor space. This is a rare opportunity to secure your own piece of prime real estate in Canberra's south.
The jewel in the crown of this home is the 40m2 elevated spotted gum deck. 180 degree views out to Tuggeranong Hill and the mountains beyond provide the backdrop for memorable moments with friends and family or simply curling up in the sunshine with a good book. This is outdoor living at its best. Downlights, fans and plenty of room for lounge and dining areas will turn your home into the ultimate entertaining spot for years to come.
Inside, the lounge and dining area are flooded with natural light through large windows while the separate family room includes a freestanding wood heater, where you can unwind by the crackling fire in winter. The well- maintained kitchen boasts stunning views through the large servery window that opens onto the deck, while three good sized bedrooms include built-in robes and are serviced by the practical family bathroom. Parents will love waking up to stunning views in the master which is set apart from the kids rooms with its own ensuite.
The gardens have been cultivated with care to create a beautiful landscaped sanctuary filled with mature plants and lush greenery, where a low maintenance irrigation system makes upkeep simple. Located just minutes from hiking, mountain biking and bushwalking, your family will love the easy access to the outdoors. Local shops and schools are minutes away, while you can jump on the link roads for a quick drive to town centres. Rare gems like this don't come up very often, you'll need to move fast to get in first.
Features
Lovely three bedroom, two bathroom home in picture perfect surrounds
Light filled lounge and dining area with separate family room
Enormous 40m2 undercover entertaining deck made from sustainably farmed spotted gum with lights, fans and incredible views
Kitchen with quality appliances and huge servery window opening to deck
Master bedroom with built-in robes and private ensuite
Two additional bedrooms with built-in robes
Well maintained family bathroom
Ducted gas heating and evaporative cooling throughout, with new cooling unit recently installed. Wood burning heater in family room
Low maintenance landscaped and irrigated gardens with mature trees
Completely upgraded roof including new tiles, fascia boards, eaves, guttering, evaporative cooling unit, chimney and antenna
Secure carport and lock up garage, workshop area, and under house storage
Living space: 120.78m2
Block size: 689m2
House built: 1989
Rates: $2,423 per quarter
EER: 3 Stars
Disclaimer: All information regarding this property is from sources we believe to be accurate, however we cannot guarantee its accuracy. Interested persons should make and rely on their own enquiries in relation to inclusions, figures, measurements, dimensions, layout, furniture and descriptions.
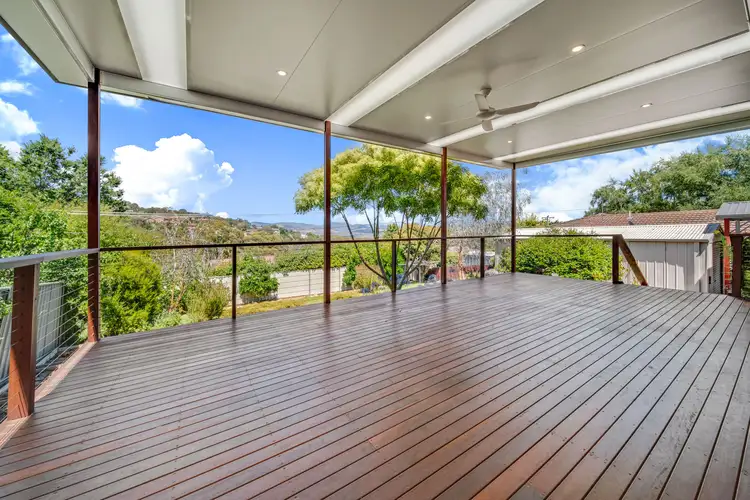
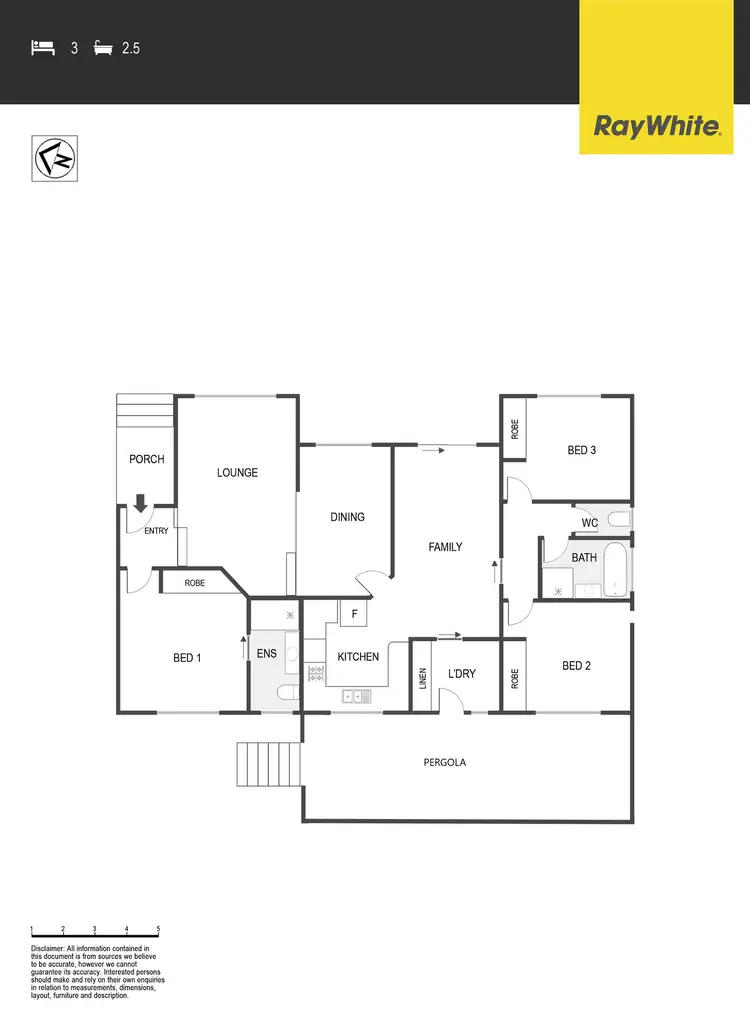
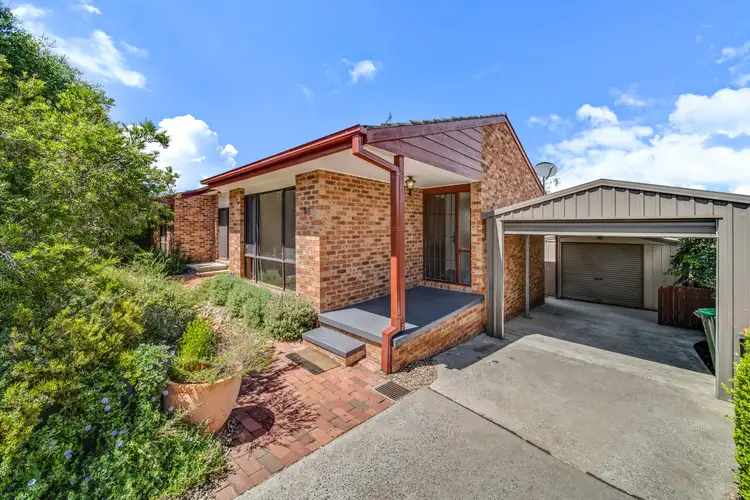
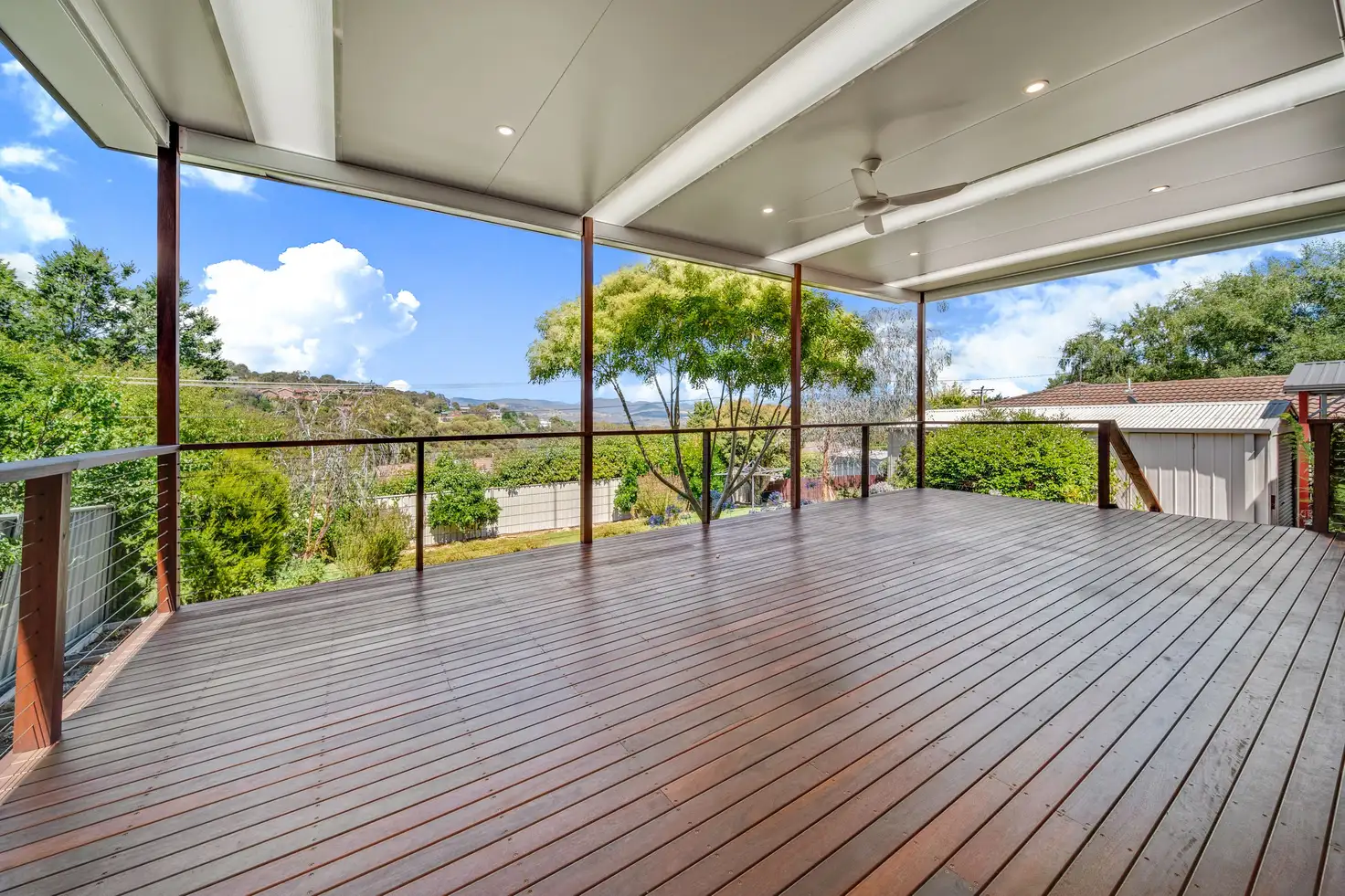


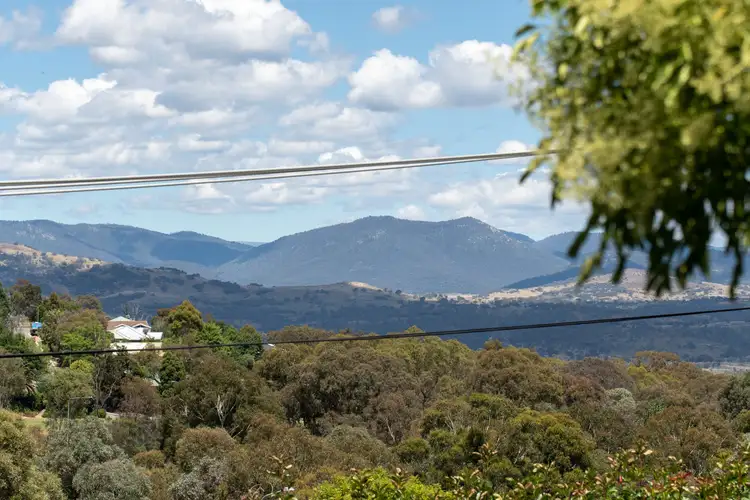
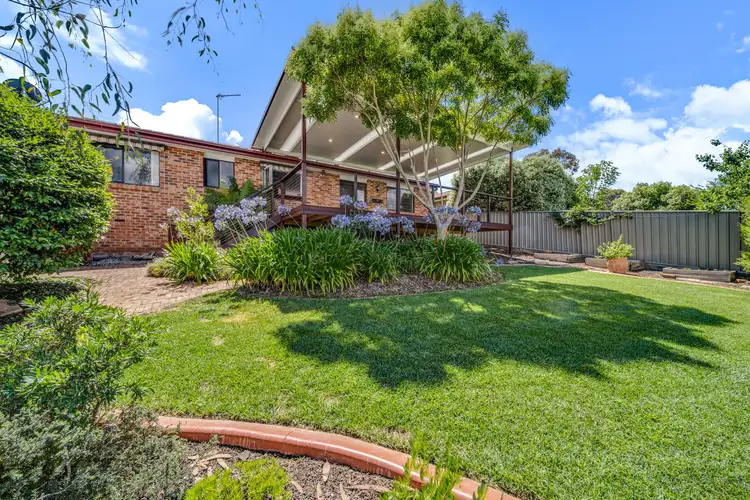
 View more
View more View more
View more View more
View more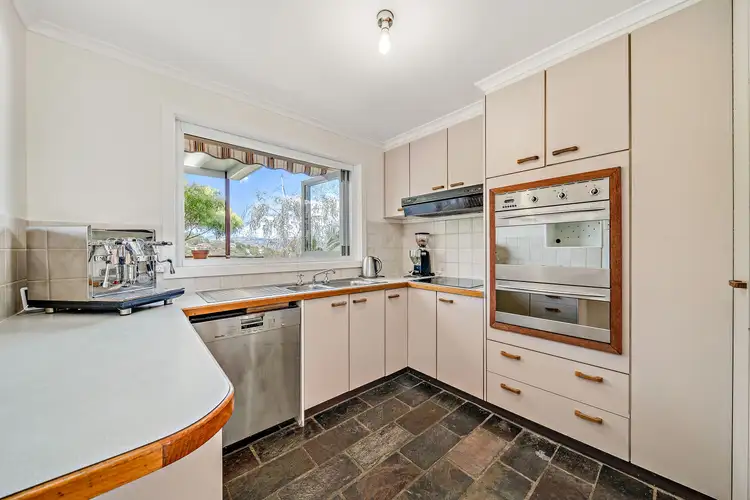 View more
View more
