“FOR THE YOUNG AND YOUNG AT HEART”
Its hard to know which house to look at first at 32 Canterbury Drive, Raworth.
While parents will be longing to inspect the contemporary four-bedroom family home, the children will be drawn to the two-storey cubby house in the backyard.
Complete with a slide and attached swing set, this cubby house means the property really does have features every member of the family will love.
Set on a 759sqm residential block in quiet Raworth and just a hop and a skip from historic Morpeth, the home is in a picturesque location and offers views across the road of tall stands of trees and the lagoon beyond.
Enjoy the benefits of being only minutes from the newly upgraded Greenhills Shopping Centre, and the New Maitland Hospital which is now underway.
Set back from the street in a slightly elevated position the home features a classic light brick facade paired with established formal gardens.
A brick retaining wall holds box hedges, yuccas and hardy grasses, which combine perfectly with the stencilcrete driveway and front porch.
Inside awaits formal and informal open-plan living spaces.
At the front of the home is a large formal living and dining room with plush carpet underfoot and a series of large windows overlooking the street and filling the room with natural light.
Quality day/night roller blinds offer privacy and finish the room off beautifully.
Move through to the open-plan kitchen and family room and youll be impressed with the amount of space and contemporary fittings and fixtures on offer.
Tiles line the floor, a split-system air conditioner keeps things cool and a Masport slow combustion wood fire will keep you toasty and warm in winter.
The kitchen boasts black granite return benchtops with a breakfast bar and this matches perfectly with timber-look cabinetry with modern stainless steel handles.
Other features include a double door pantry, a bread hutch, and stainless steel appliances including a Fisher & Paykel electric oven, cooktop and rangehood as well as a Whirlpool dishwasher.
Sliding doors open off the family area to a covered outdoor entertaining space, which overlooks the landscaped gardens of the secure backyard.
This is the perfect spot to sit and while away the hours while the children play on the lawn, enjoy the tiered gardens or take to the cubby house for hours of imaginative play.
When everyone is tired at the end of the day there are four bedrooms to select from.
They are all light and bright spaces, with the master suite at the front of the home featuring a Kelvinator split-system air conditioner, a walk-in robe and a modern ensuite.
Three minor bedrooms all have light/ceiling fan combinations, while bedrooms two and three have built-in robes and bedroom three also has a Kelvinator split-system air conditioner.
The main bathroom has a smart three-way design and features contemporary feature tiling, an oversized shower and separate bathtub.
Other features of the property include a double garage with internal and drive through access and a security alarm system.
SMS 32Cant to 0428 166 755 for a link to the on-line property brochure.

Air Conditioning

Alarm System

Broadband

Built-in Robes

Dishwasher

Fully Fenced

Living Areas: 2

Outdoor Entertaining

Remote Garage

Shed

Toilets: 2
Combustion Fire Heating, Drive through garage, Cubby house & swing set
$2,200
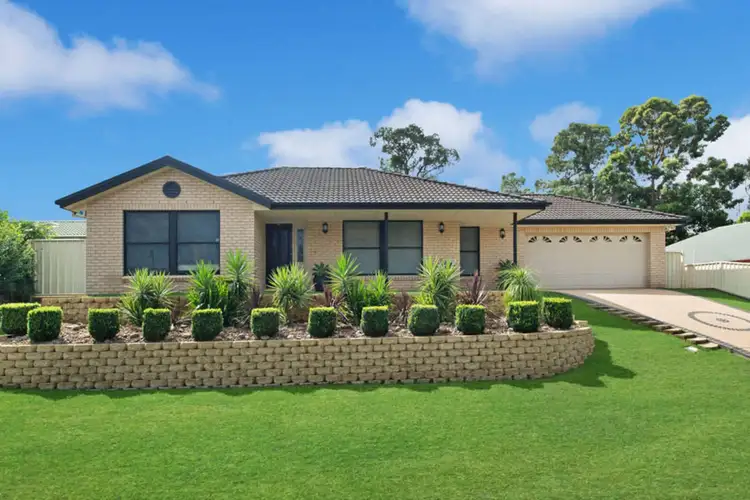
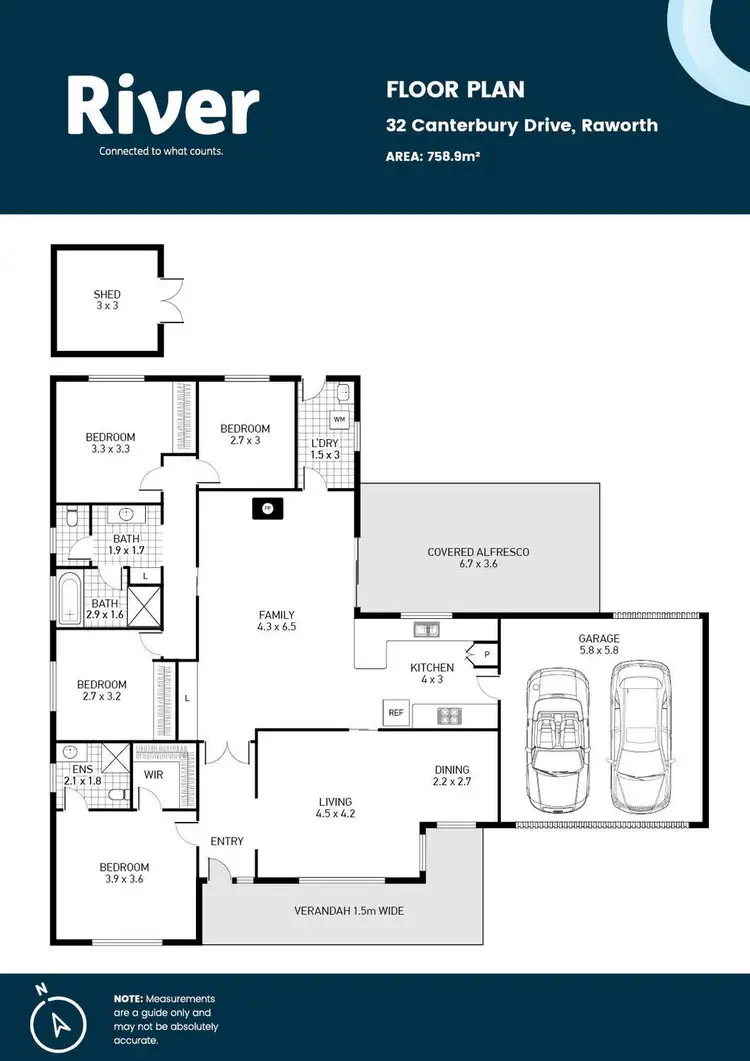
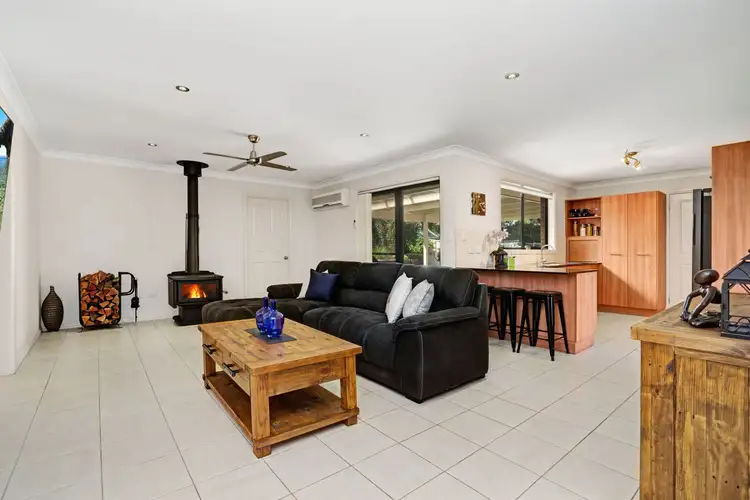
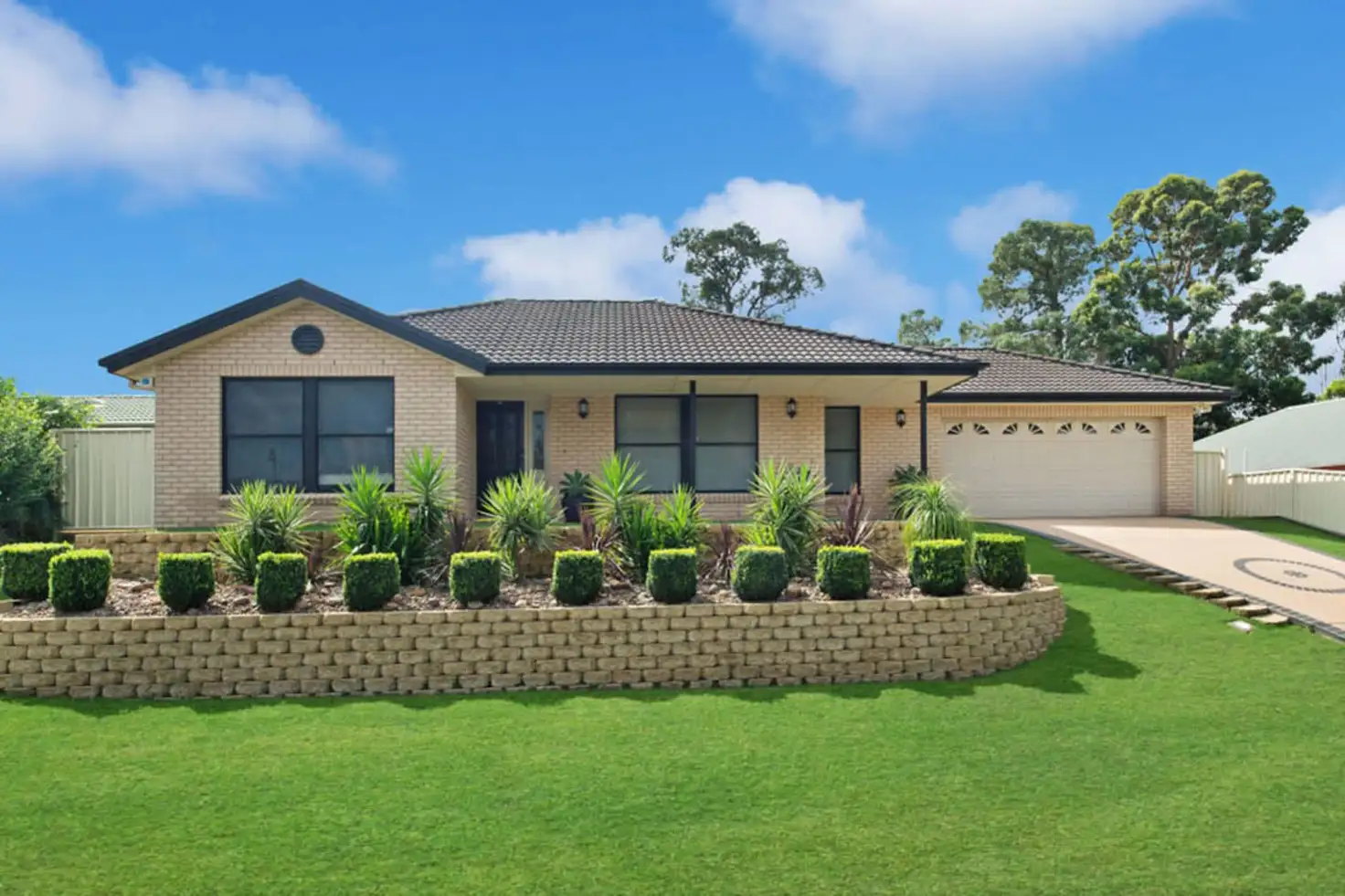


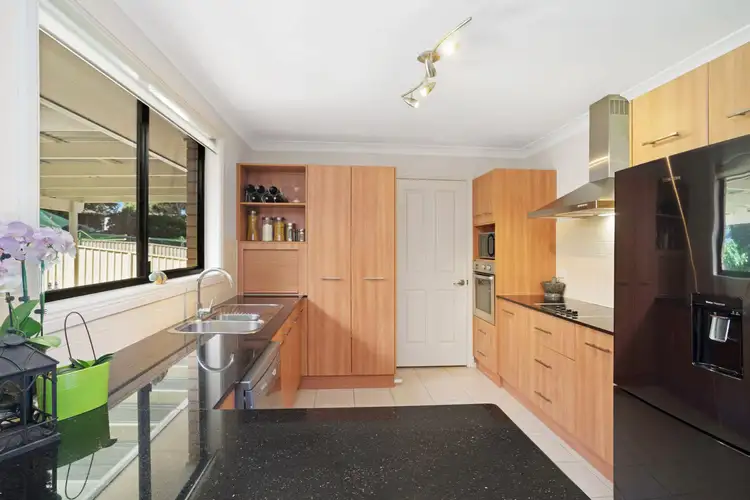
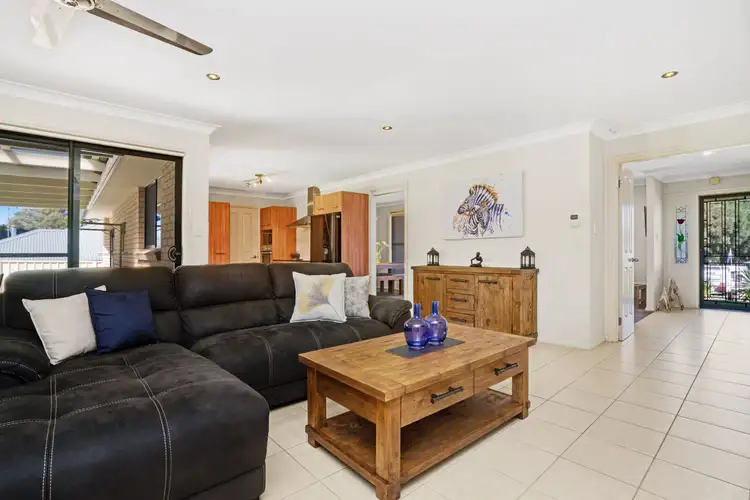
 View more
View more View more
View more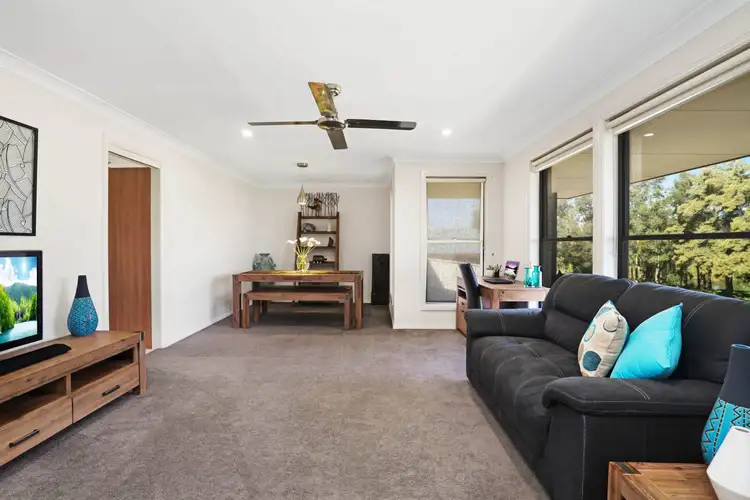 View more
View more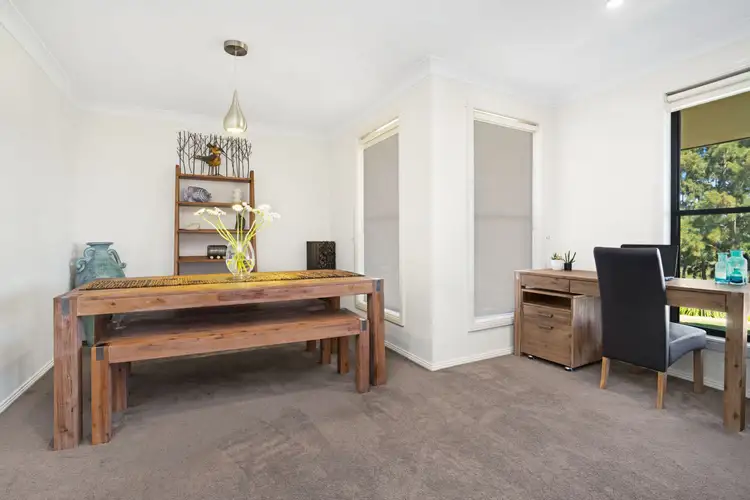 View more
View more
