Jayne Tozer and Harris Real Estate are proud to present 32 Castleton Street, Virginia, Now Available to purchase.
Surrounded by quality-built homes, overlooking the lush local park, this exceptional home in Virginia Grove is ready for you to move in and enjoy.
With its spacious design, premium finishes, and prime location, it offers a lifestyle of comfort and convenience.
The meticulously crafted four-bedroom home is complemented by an additional room ideal for a study, nursery, or fifth bedroom. Designed and built by Statesman homes, the residence offers a harmonious blend of luxury and practicality, making it the perfect place to call home.
Welcomed by the low maintenance, manicured front garden you will be instantly impressed with the spacious front entrance, 2.7m ceilings and warm natural tones that create an inviting ambience throughout the entire home.
The central kitchen fully equipped with top quality appliances, walk in pantry and large island bench provides the ideal environment for everyday family living and entertaining family and friends all year round, expanding outside to the Alfresco area through the stylish stacker doors.
Some of the features you will love-
-2022 Statesman build
-Master suite with her/her walk in robe and generous ensuite
-Expansive open plan living area
-Central kitchen with high end appliances including 900ml cooktop and oven, rangehood, dishwasher, large walk in pantry, stylish soft close cabinetry, island bench and an abundance of storage space
- Separate home theatre
-Additional room suitable as a nursery, study or fifth bedroom
-Built in robes and ceiling fans to all family bedrooms
-Roller shutters
-Ducted, zoned heating and cooling
-Good size laundry with built in storage
-Quality fixtures and fittings throughout
-Double garage with auto panel door and internal access
-Low maintenance, maincured gardens front and back
-Rainwater tank
Situated in the award-winning Virginia Grove estate, this home offers a premium lifestyle with easy access to the local parks, fitness trails, and excellent recreational facilities. Located approx 35 minutes from Adelaide's CBD, Virginia Grove is a master-planned community that has become a sought-after destination for discerning buyers.
To personally experience all that this home has to offer, Please see open times.
Specifications:
CT / 6231/984
Council / Playford
Zoning / MPT
Built / 2022
Land / 450m2 (approx.)
Frontage / 15m
Council Rates / $2314.85pa
Emergency Services Levy / $152.80pa
SA Water / $189.01pq
Estimated rental assessment: $650 - $700 p/w (Written rental assessment can be provided upon request)
Nearby Schools / Virginia P.S, Riverbanks College B-12
Disclaimer: All information provided has been obtained from sources we believe to be accurate, however, we cannot guarantee the information is accurate and we accept no liability for any errors or omissions (including but not limited to a property's land size, floor plans and size, building age and condition). Interested parties should make their own enquiries and obtain their own legal and financial advice. Should this property be scheduled for auction, the Vendor's Statement may be inspected at any Harris Real Estate office for 3 consecutive business days immediately preceding the auction and at the auction for 30 minutes before it starts. North RLA | RLA 330069
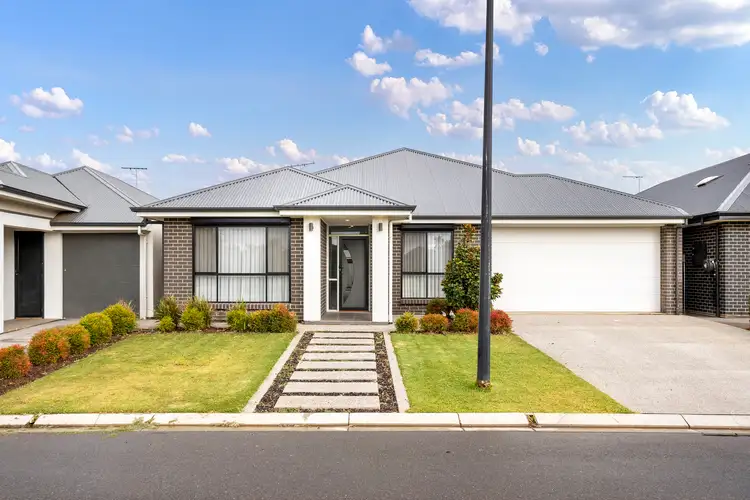
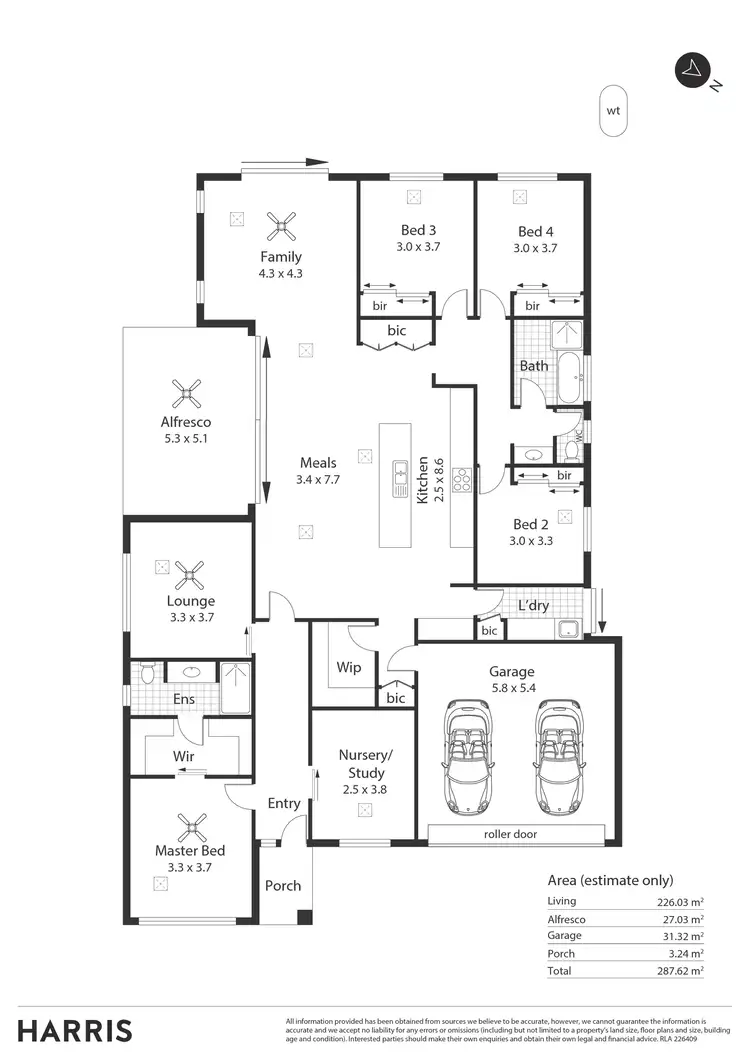
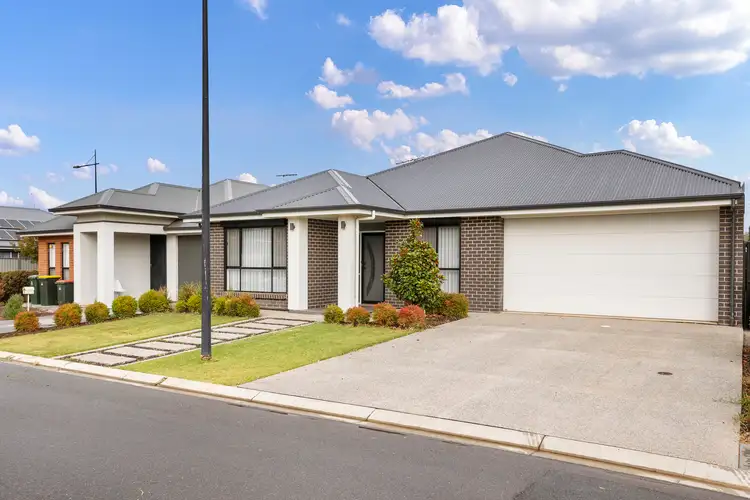
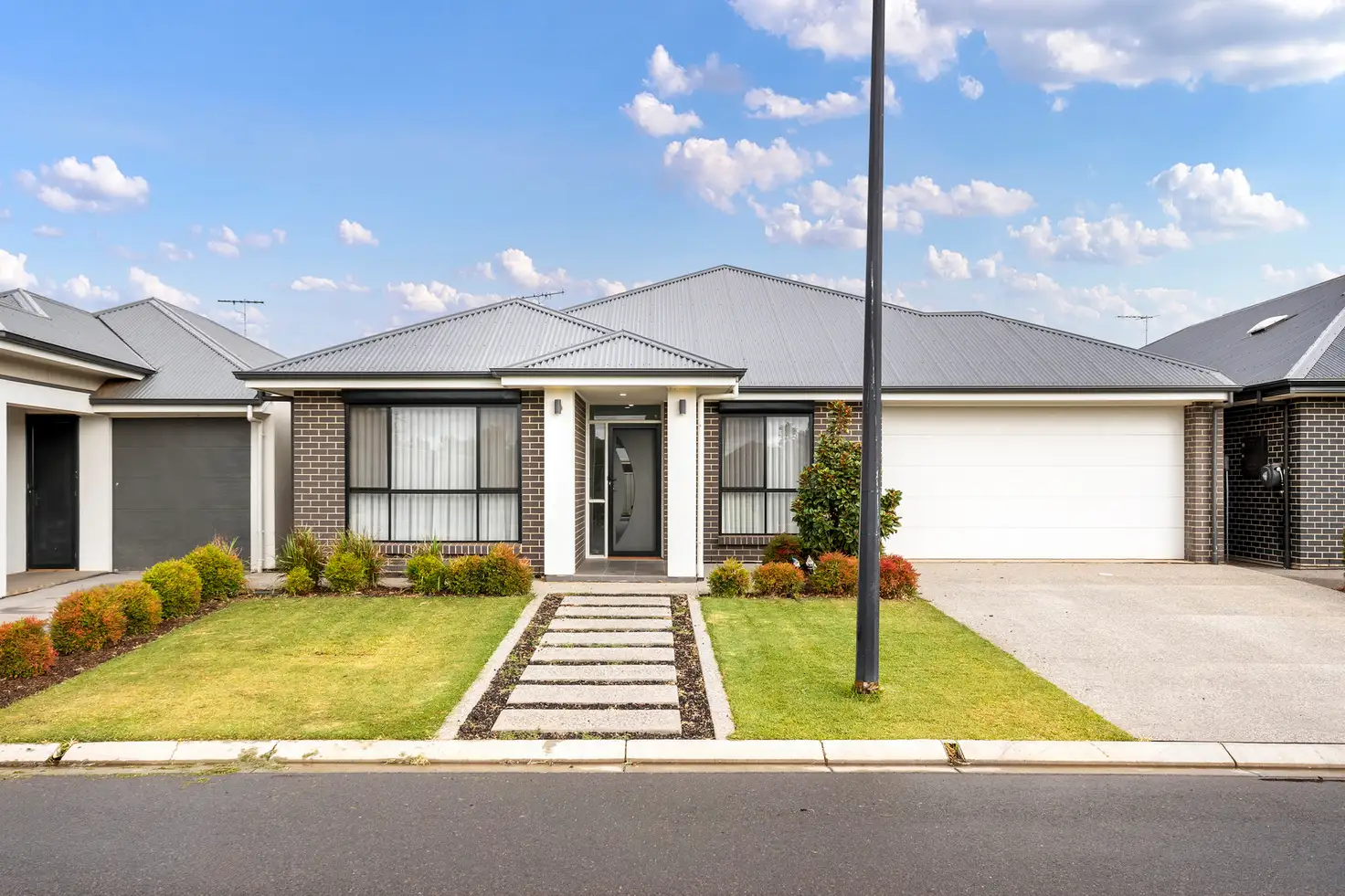


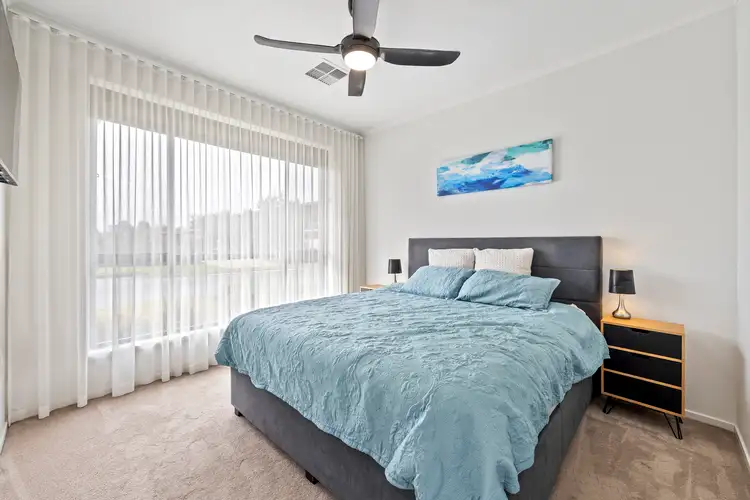
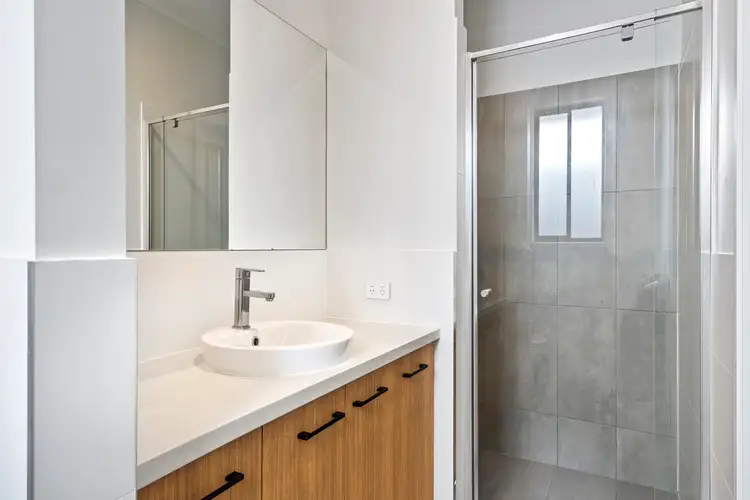
 View more
View more View more
View more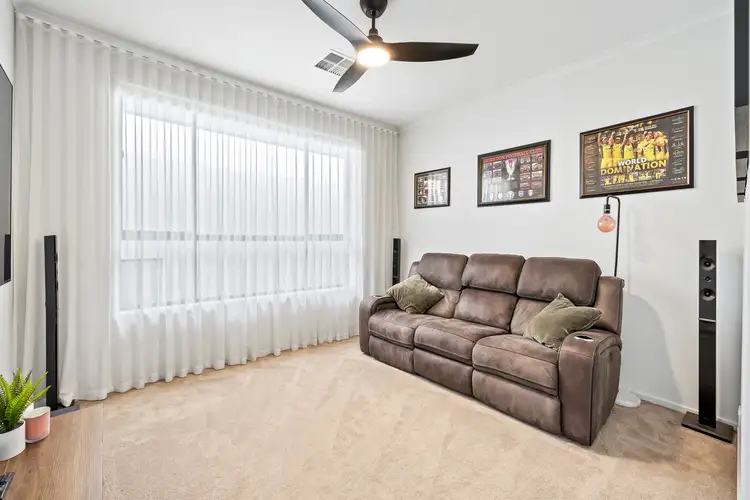 View more
View more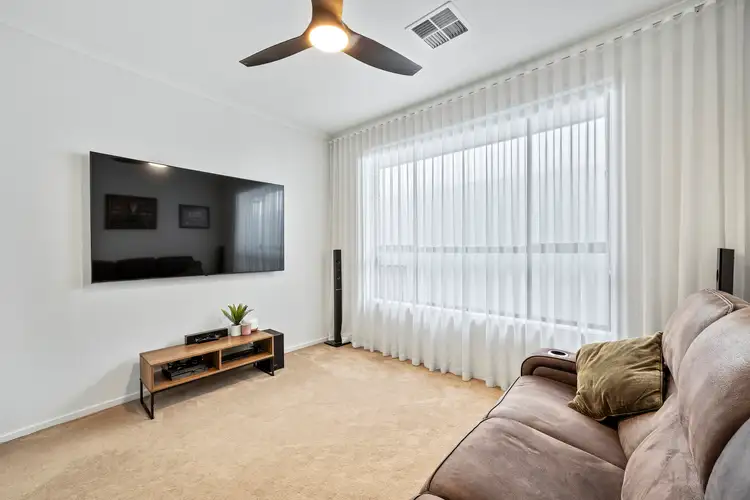 View more
View more
