Magnificent Ross North Homes built family home. Three graciously sized separate living areas + study, create space for a large family to thrive! The location is ideal. Just a short walk to Forest Lakes Forum & Lakers Tavern, it's close to Schools, and Bus Stops are only a block away. Plus a beautiful Park with Kids Playground. a Basketball Hoop and Lake is 1 minute from the driveway. This is a place you'll love coming home to!
There's plenty of Parking for a Boat, Caravan, or Visitors too!
View Now by Clicking the VIDEO ICON.
What You Will Enjoy:
- A Sheltered Portico.
- Security Screened Doors.
- Easy Care Tiled Flooring to 'traffic areas'.
- Freshly Painted Interior.
- New Carpets Throughout.
- French Doors.
- High Ceilings.
- Three Living Zones.
- Formal Lounge + Dining w/ Quality Window Treatments. Dimmer Switch Lighting. Gas Point.
- Study or Nursery next to
- King Size Master Suite: Large R/C Air Conditioner, Walk In Robe, Quality Window Treatments.
- Ensuite: Mirrored Vanity w/ 2 Cupboards, Shower, Toilet & Heat Lamp / Light / Exhaust Fan Unit.
- Open Plan Living: Family Room w/ Casual Meals & Kitchen.
- Family Room: Down Lighting w/ Dimmer Switches, Slow Combustion Fire w/ Fan. Sliding Door to Bedroom Zones and French Doors between formal living and entrance hall.
- Casual Meals: Tiled Floor, Sliding Glass Door + Security Screen Door w/ pet entry to Alfresco.
- Kitchen: Stone Counter Tops, Double Sink, Dishwasher, 900mm Gas Cooktop, Exhaust Fan, Electric Wall Oven + Large Microwave Oven Recess, Slimline Venetian Blinds, Combination of Pots & Pans Drawers and Cupboards, Corner Walk In Pantry, Shoppers Entrance from Garage. Breakfast Bar.
- Games Room: Double French Door Entrance, Large Panasonic R/C Air Conditioner, Sliding Glass Door w/ Security Screen Door to Alfresco.
- 2nd Bedroom: Carpeted, Light Fitting, Built In Robe. Sunblock Blind + Curtains.
- Main Bathroom: Large Sink Vanity w/ Towel Rack, Separate Bath Tub, Shower, Heat Lamp / Light / Fan Unit.
- Walk In Storage Closet: Fully Shelved.
- Laundry: Work Bench, Stainless Steel Trough, Sliding Glass Door w/ Vertical Blinds, Separate Toilet.
- 3rd Bedroom: Ceiling Fan / Light, Double Robe, Sunblock Blind + Curtain, Roller Shutter.
- 4th Bedroom: Ceiling Fan / Light, Walk In Robe, Sunblock Blind + Curtain, Roller Shutter.
Outdoor Entertaining:
- Large Gabled Alfresco Entertaining Area w/ Ceiling Fan & Light + Party Lighting. Retractable Cafe Blinds.
- Outdoor Power Points.
- Entry Door from Garage.
- Single Gate from front yard.
- Fenced Below Ground Swimming Pool w/ Salt Chlorinator System & Auto Vacuum.
- Limestone Retained Garden Beds.
- Veggie Garden Area.
Miscellaneous Information:
- Gas Storage Hot Water System.
- Insulation.
- Built By Ross North Homes.
- Year Built 1996.
- Block Size is 751m2.
- Automatic Mains Reticulation.
- Garden Shed.
- Gate from Front to Service Yard.
- Two Separate Gates to Pool Area.
Fixed Date Sale is a method of selling. Our 'fixed date' is 12th of October, 2022. The seller will consider all written offers on that date. However, the seller always retains the right to sell prior to that date. If you are planning to make an offer please let Terri Precha know to avoid disappointment. All offers are strictly confidential to keep negotiations fair for all.
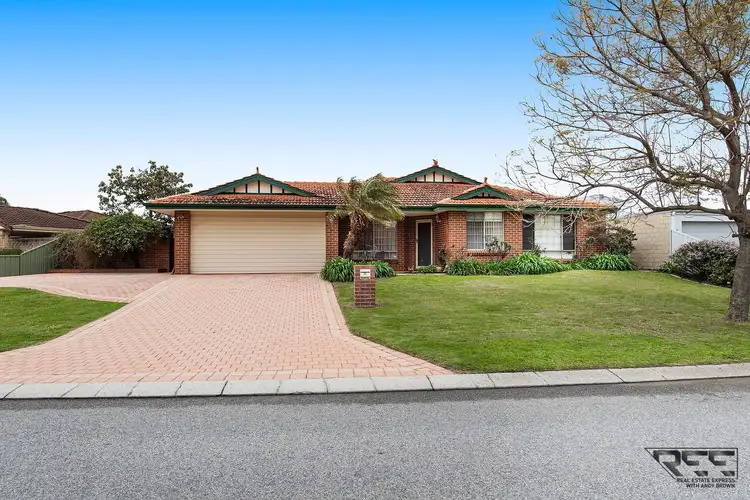
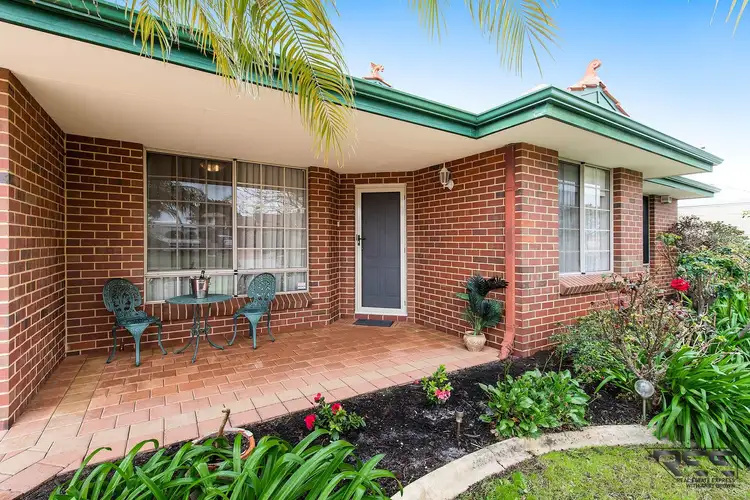
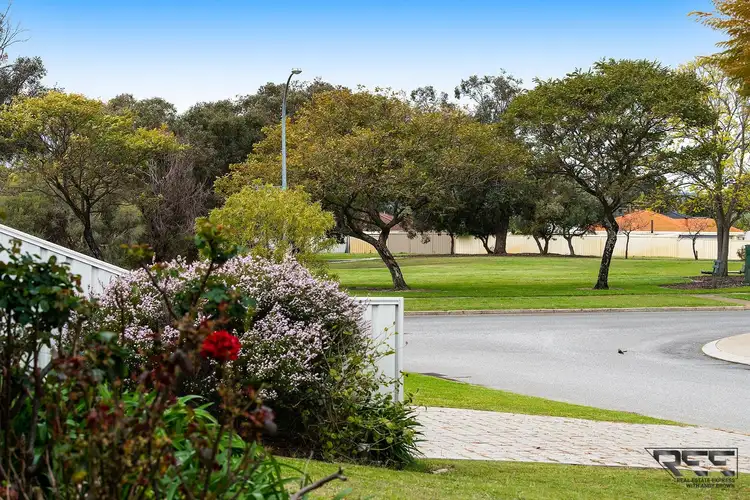
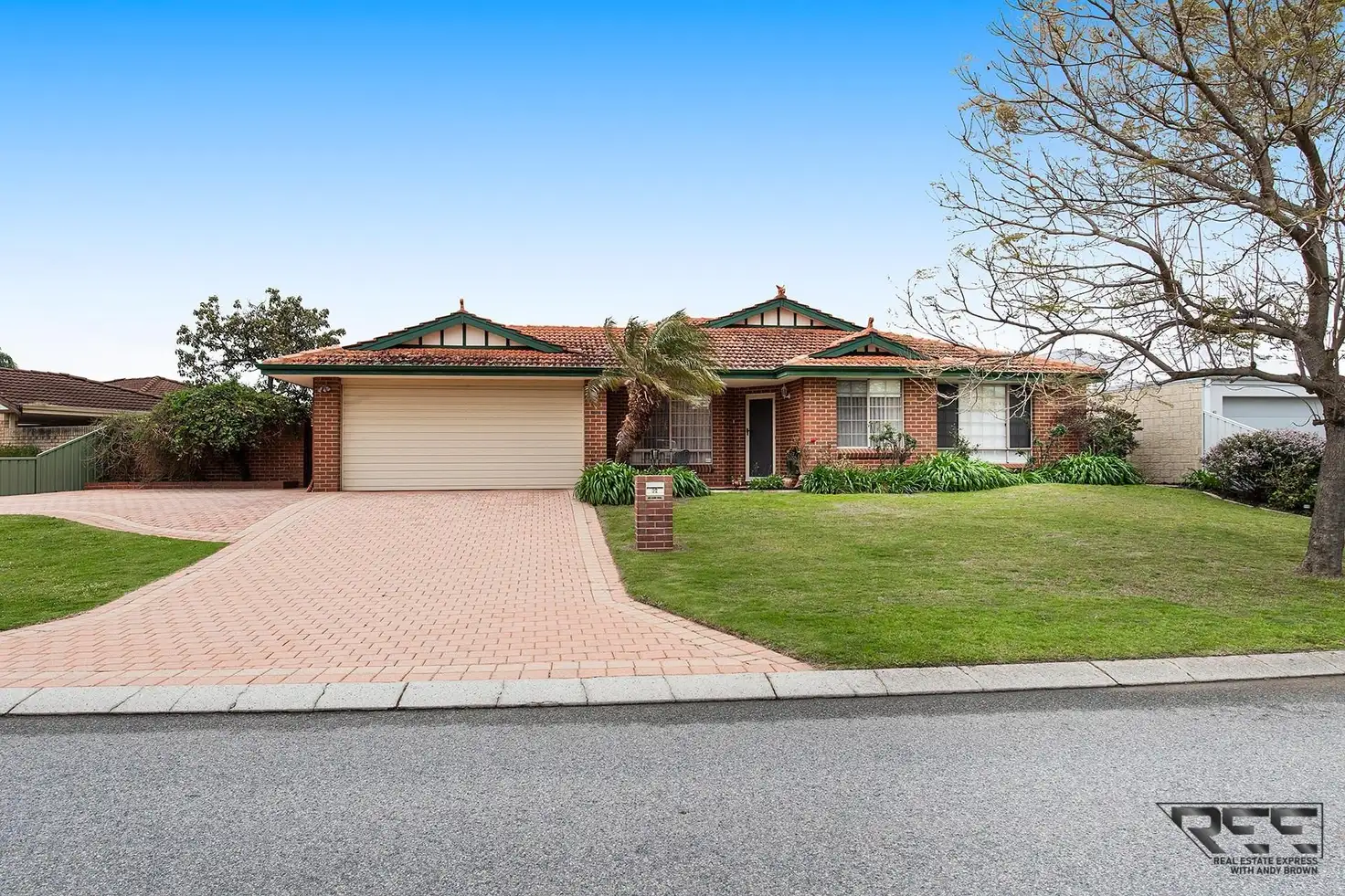


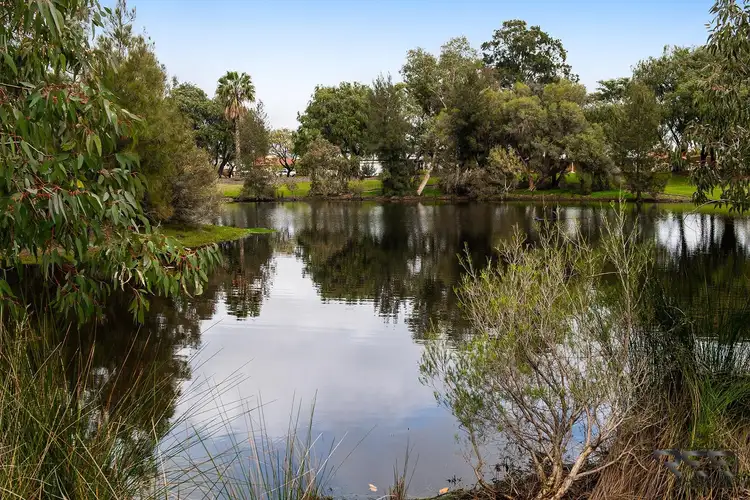
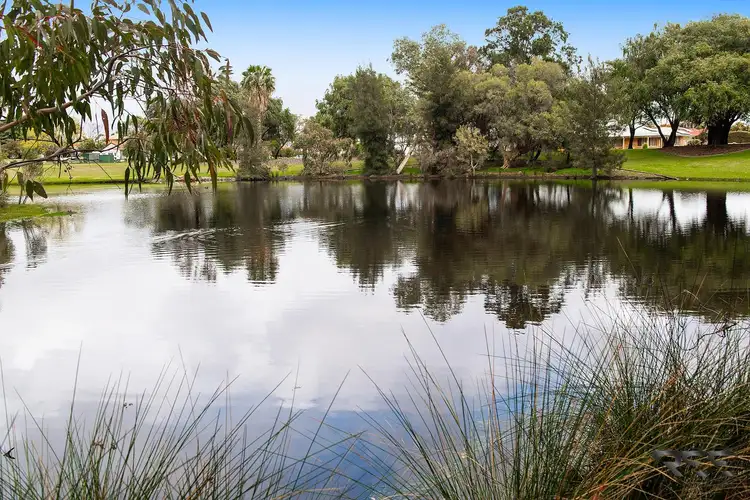
 View more
View more View more
View more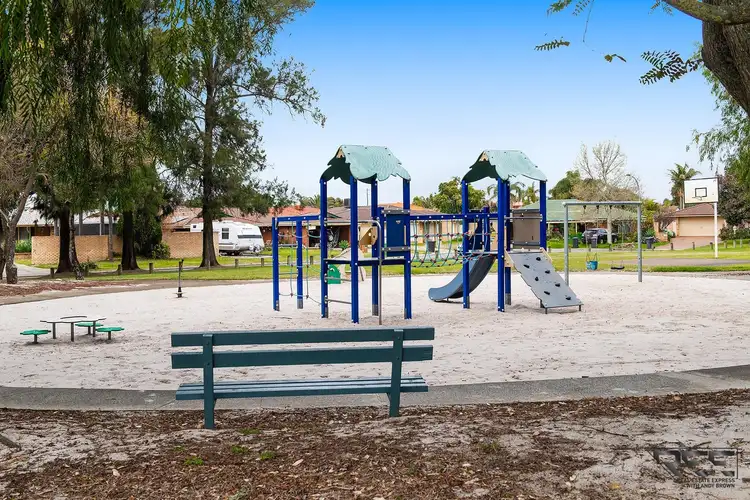 View more
View more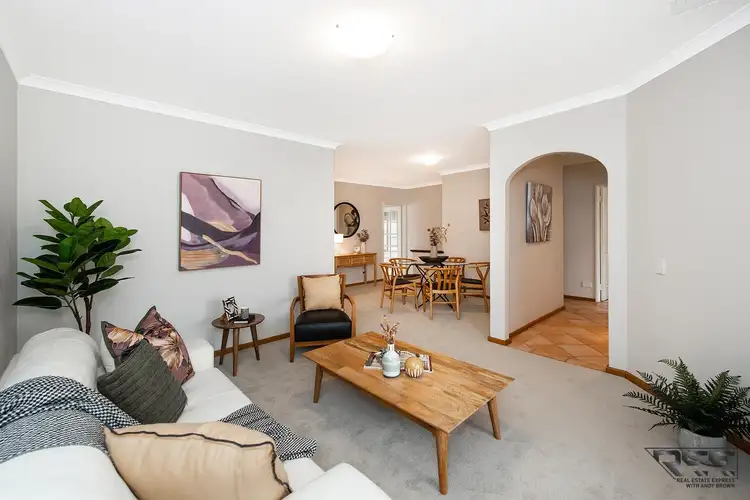 View more
View more

