Price Undisclosed
4 Bed • 2 Bath • 3 Car • 1330m²
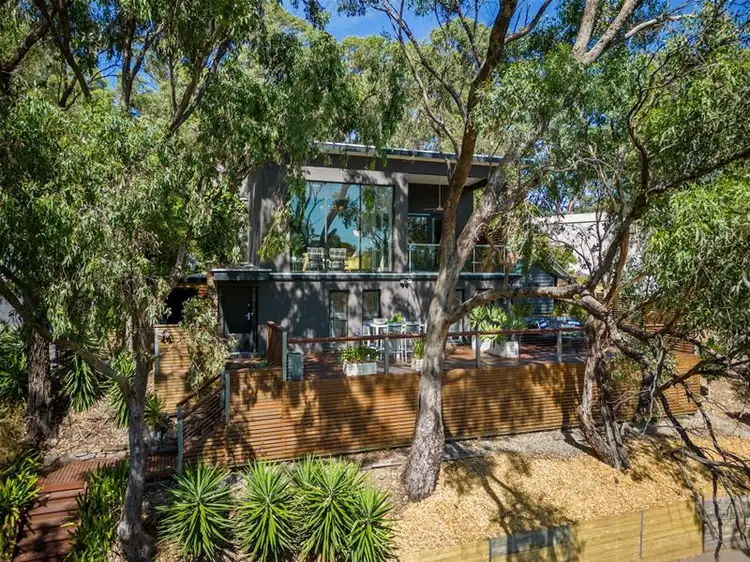
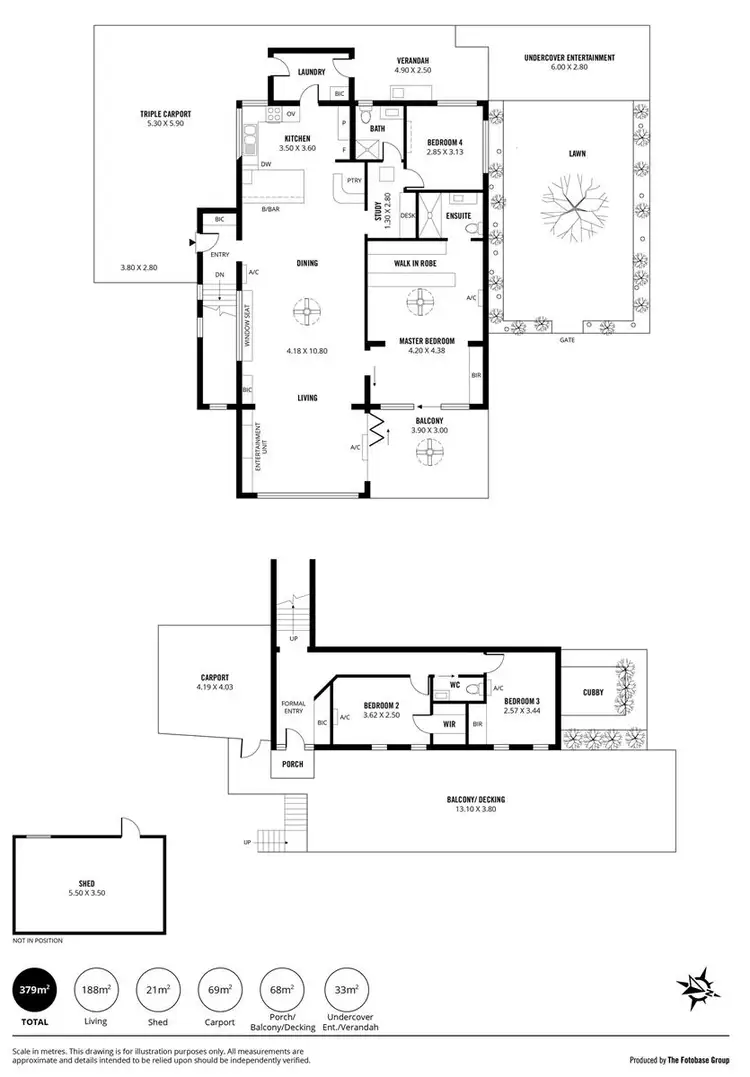
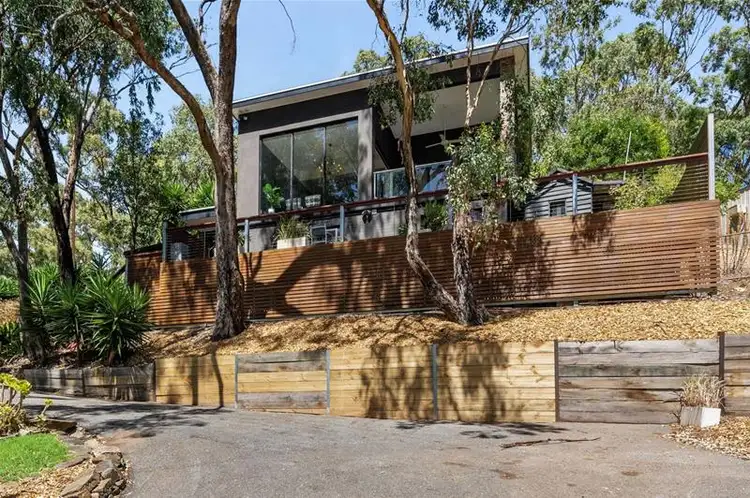
+30
Sold
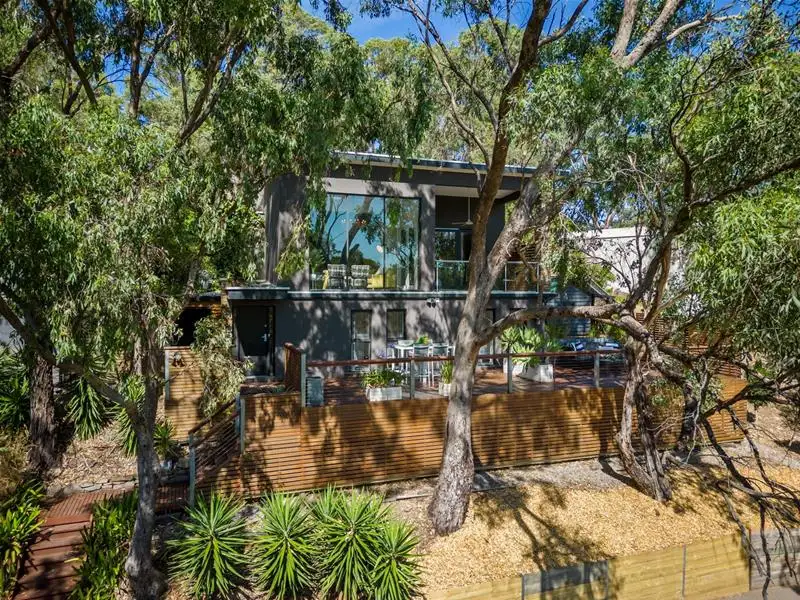


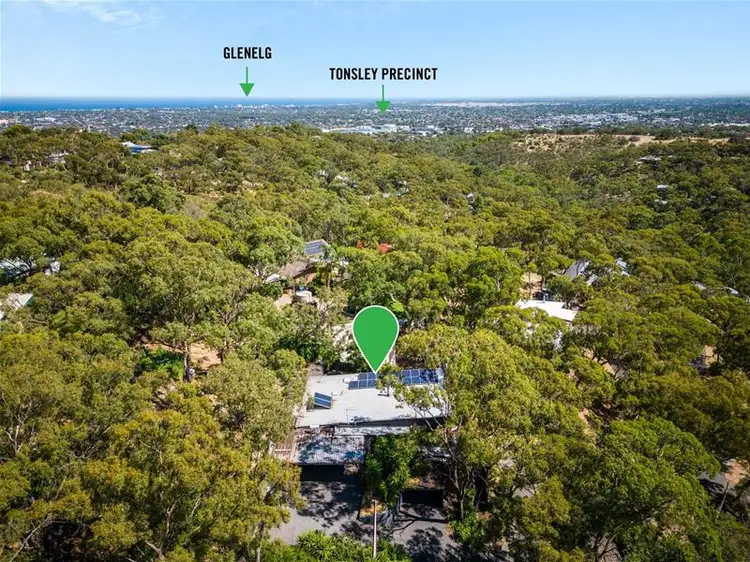

+28
Sold
32 Chitunga Road, Eden Hills SA 5050
Copy address
Price Undisclosed
- 4Bed
- 2Bath
- 3 Car
- 1330m²
House Sold on Wed 8 Mar, 2023
What's around Chitunga Road
House description
“UNDER-OFFER”
Property features
Other features
Range Hood, Close to transport/schoolMunicipality
Mitcham City CouncilBuilding details
Area: 371m²
Land details
Area: 1330m²
Interactive media & resources
What's around Chitunga Road
 View more
View more View more
View more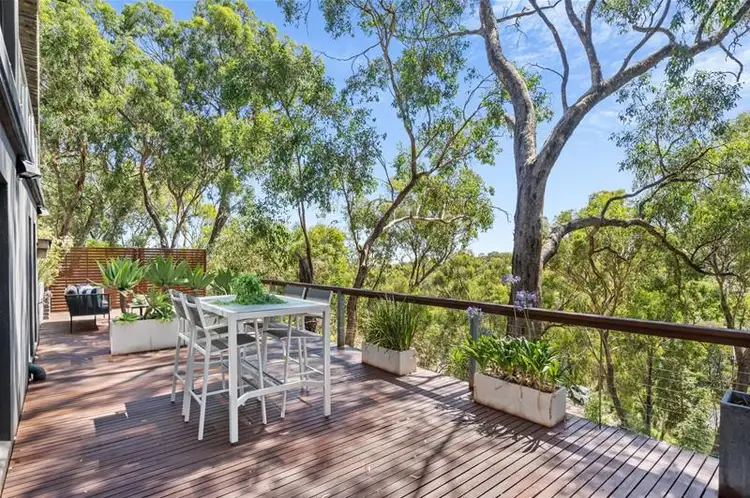 View more
View more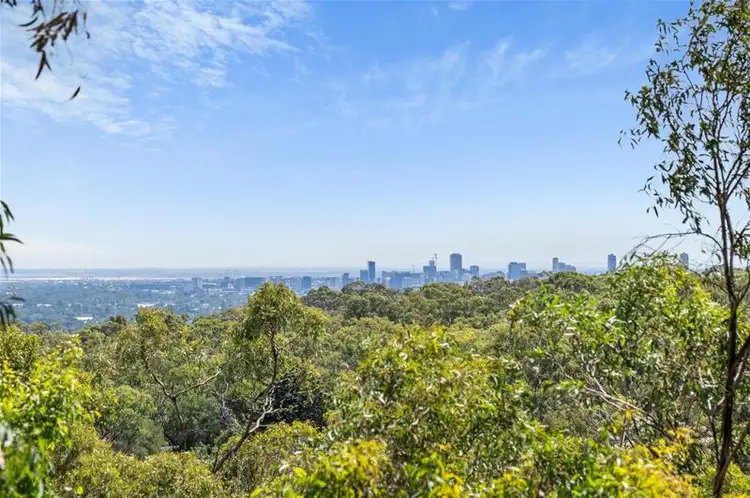 View more
View moreContact the real estate agent

Stephen Ring
Ring Partners
0Not yet rated
Send an enquiry
This property has been sold
But you can still contact the agent32 Chitunga Road, Eden Hills SA 5050
Nearby schools in and around Eden Hills, SA
Top reviews by locals of Eden Hills, SA 5050
Discover what it's like to live in Eden Hills before you inspect or move.
Discussions in Eden Hills, SA
Wondering what the latest hot topics are in Eden Hills, South Australia?
Similar Houses for sale in Eden Hills, SA 5050
Properties for sale in nearby suburbs
Report Listing
