Property Highlights:
- A spacious family home with premium inclusions inside and out!
- Light filled living and dining area, plus an additional lounge room
- Large kitchen with ample storage, a breakfast bar, a built-in pantry and quality appliances
- Five bedrooms, four with built-in robes for convenient storage
- Bathroom with a twin vanity, plantation shutters, and a built-in bathtub
- Carpet and laminate flooring, LED downlights and a mix of sheer curtains and venetian blinds
- Daikin 8 zone ducted air conditioning and ceiling fans throughout
- 6.6kW solar system and NBN fibre to the premises
- Covered alfresco area overlooking the lovely backyard with a sparkling inground pool
- Attached double garage with access to the laundry and second bathroom, a large double carport, plus drive through access to a concrete parking pad
Outgoings:
Council Rates: $2,540 approx. per annum
Water Rates: $807.48 approx. per annum
Rental Return: $700 approx. per week
Tucked away in the lovely suburb of Tenambit, this brick and tile beauty blends everyday comfort with family friendly functionality, wrapped in a location that simply makes life easy. Maitland's CBD and Green Hills Shopping Centre are a short drive away, covering all your retail needs, and when it's time to unwind, Newcastle's city and iconic beaches are just 40 minutes from home.
Neatly presented from the street, this home is framed by established gardens and a lush front lawn, with a high double carport and an attached double garage offering access to an internal laundry and a handy second bathroom.
Step inside to find a warm and welcoming home, where laminate and carpet flooring run underfoot and LED downlights set the tone. Sheer curtains bring softness to the light filled interiors, while Daikin 8 zone ducted air conditioning keeps the climate just right.
There are five bedrooms on offer, with the main bedroom featuring a ceiling fan, built-in pendant lighting, a Kelvinator split system air conditioner, and a built-in robe. Three additional bedrooms each feature ceiling fans and built-in robes, whilst the fifth bedroom tucked at the rear offers the ideal guest space, with its own ceiling fan and quiet positioning.
The spacious bathroom brings a touch of luxury with its twin vanity, shower, built-in bath, plantation shutters and generous proportions, perfect for the morning rush or evening unwind.
A cosy lounge room is located at the entrance of the home, with built-in cabinetry and soft sheers adding texture and charm. The spacious kitchen forms the heart of the home, packed with storage and thoughtful touches, including 40mm benchtops, a breakfast bar, USB ports, a dual sink, and a servery window to the adjoining living area. Appliances include a CHEF oven, a Smeg electric cooktop, an Omega rangehood and a Miele dishwasher.
Flowing seamlessly from the kitchen is the light filled living and dining space, where a ceiling fan adds comfort and a sliding glass door leads you to the entertainer's dream, a spacious, pitched roof alfresco, perfect for long lunches and lazy summer afternoons.
The fully fenced yard provides your own backyard oasis to enjoy, with lush greenery centred around an inviting inground fibreglass pool, complete with a water fountain feature.
Added features include double gated side access to a concrete parking pad, a garden shed, 6.6kW solar system, and NBN fibre to the premises.
This Tenambit gem is ready to welcome a lucky new owner to call it home. With a large amount of interest expected, we encourage our clients to contact the team at Clarke & Co Estate Agents without delay to secure their inspections.
Why you'll love where you live;
- A short drive or walking distance to the local public school and shopping complex
- Located 10 minutes from Green Hills Shopping Centre, offering an impressive range of retail, dining and entertainment options close to home
- 15 minutes to Maitland CBD and the riverside Levee precinct offering an array of dining and retail options
- 40 minutes to the city lights and sights of Newcastle
- 30 minutes to the gourmet delights of the Hunter Valley Vineyards
Disclaimer:
All information contained herein is gathered from sources we deem to be reliable. However, we cannot guarantee its accuracy and interested persons should rely on their own enquiries.
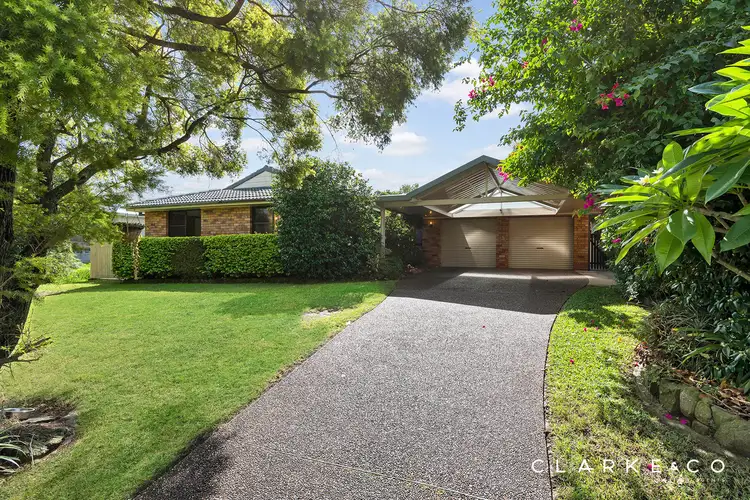
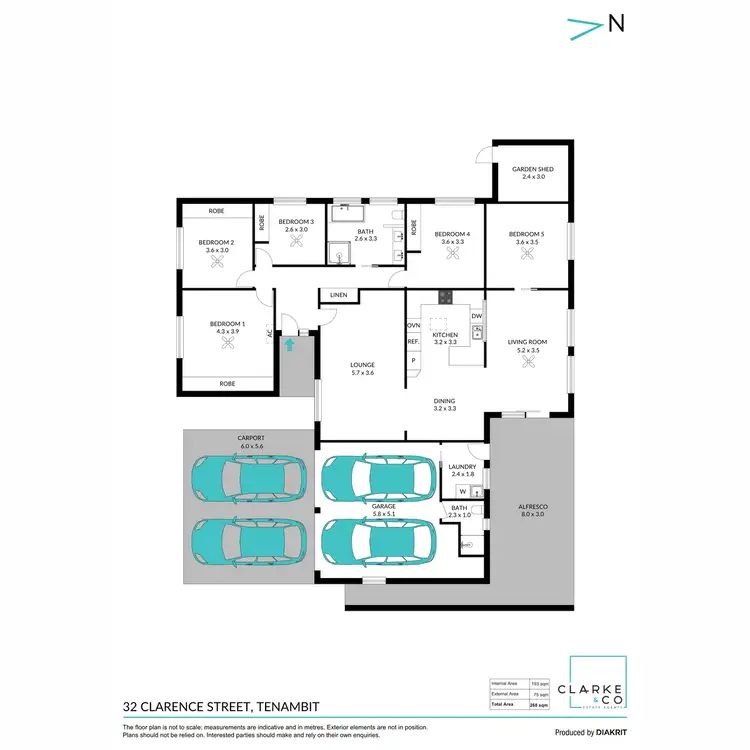
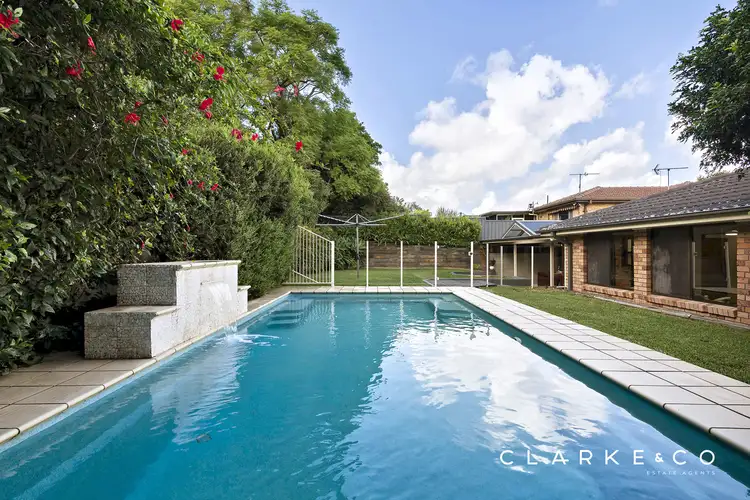
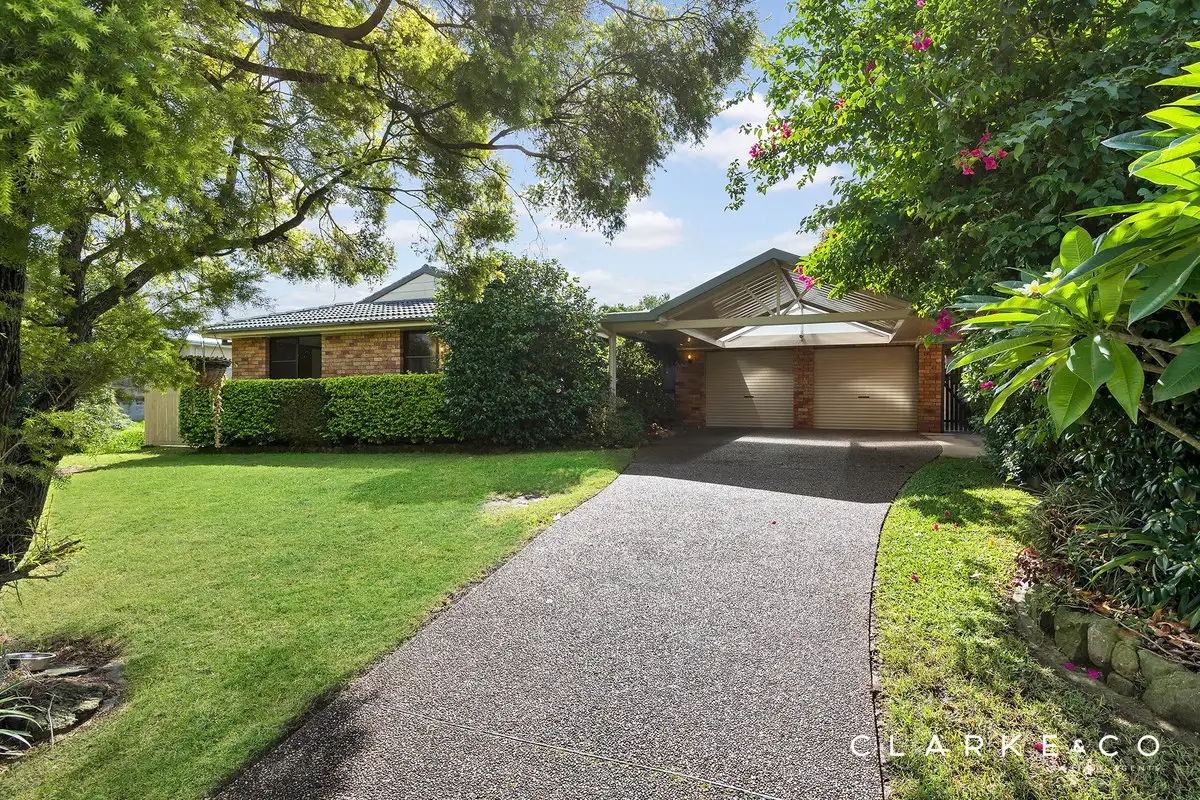


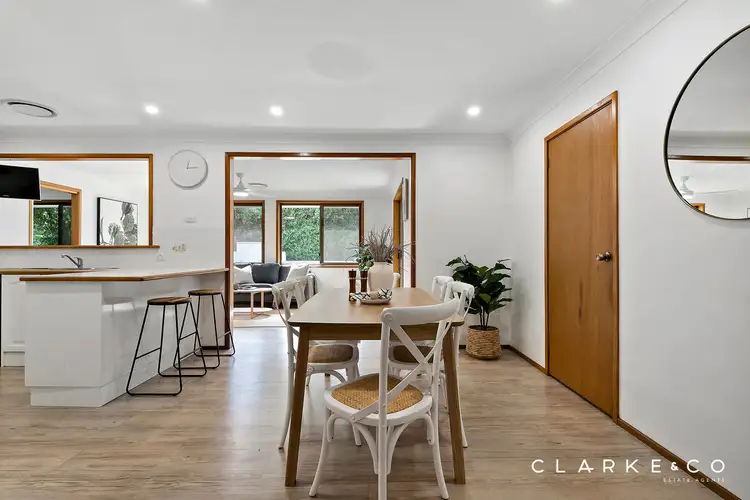
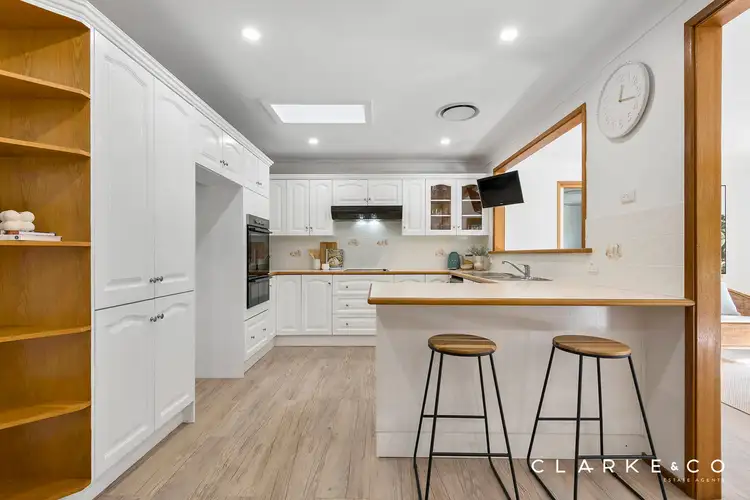
 View more
View more View more
View more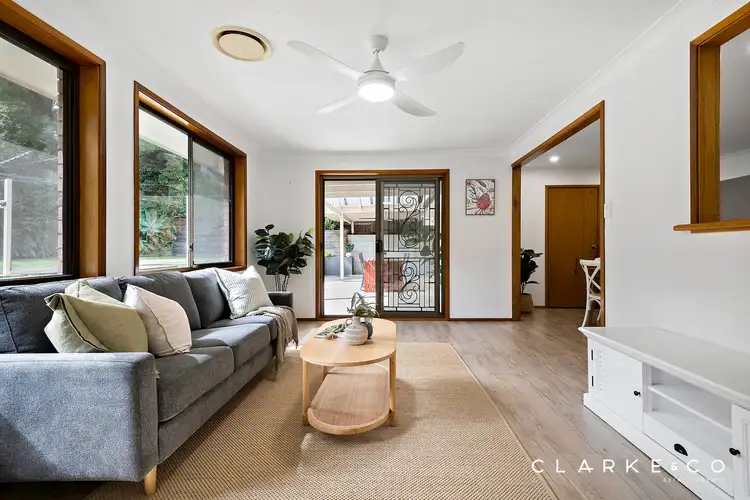 View more
View more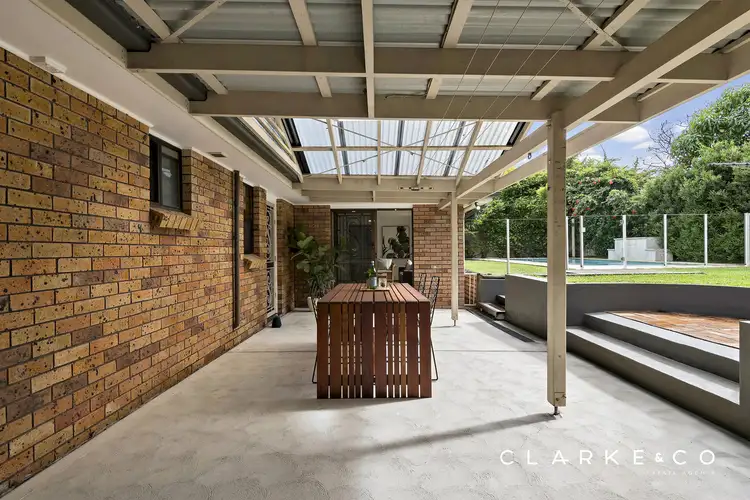 View more
View more
