It is my privilege to introduce one of North Shore's quintessential residences, 32 Clareville Crescent.
Click to view video: https://youtu.be/hdZ-2-TeQ7Y
An imposing double-storey coastal mansion with two west-facing balconies and sleek modern facade pre-empts what lies behind the exquisite homes double doors. Upon entering, a beautiful light-filled hall awaits, reminiscent of a 5-star hotel foyer.
Your guests will always be looked after with an open area cleverly created beneath staircase for an intimate cocktail bar, plus your entertaining options extend, for once outside, a perfect size alfresco (or perhaps comfortable raised open sitting room) awaits you.
Within the ground floor wing of property lies situated a private home office, guest suite with generous size double vanity bathroom, shower, plus separate W.C.
The centralised kitchen location incorporates stainless steel appliances, an island workspace (featuring granite tops), superbly placed to affording views of a beckoning below-ground swimming pool through glass fencing. Opposite the kitchen rests a large, enclosed family/formal dining area with sliding doors giving direct access onto a wonderful decking section.
The floor layout has been meticulously constructed to enjoy modern living that would comfortably suit families with young children and/or teenagers for there are so many space choices available. A secondary three-bedroom wing (all with built-in robes) maybe an ideal option for parents seeking a large family home but with a unique ability to create private sections within the layout. Upstairs also allows complete parental release if required, boasting a customised home theatre or music/library room with large lounge opening out to a second west facing balcony.
Should you be experiencing difficulty in locating such a dwelling that allows complete freedom with privacy options for all family members, then it is time to call off your search! The added second storey contains a quite remarkable master bedroom suite featuring built-in robes crafted from American oak covering virtually one entire wall with access to yet another relaxing recessed lit deep balcony to feel cool evening sea breezes, and the delightful ensuite exhibits luxury tiling alongside an individual guest powder room.
After warm lazy days of soaking up sun or surfing waves, pop straight into the ground floor shower with easy access (or 'beach') bathroom to freshen up without having to head inside through garage or front entry. Perfect for lovers of a hectic sand and sea-water lifestyle!
Hidden from view, enhancing its already incredible street appeal, is the setting of an automated garage situated at the end of long driveway giving undercover access directly into main home with ample parking remaining for an equally luxurious boat and/or Winnebago to match this magnificent coastal palace too!
Displaying unbeatable location, the magnificent residence is only a very short stroll to excellent cafes, restaurants, and world-famous Mullaloo Beach.
Built on a huge land area of approximately one-quarter acre (1001m2), I urge you not to hesitate in securing your private portion in the much-desired North Shore estate!
Call Steve today - 0408 944 282
Ground floor Accommodation:
- Tiled entrance foyer
- Recess cocktail bar
- Four generous size bedrooms
- Three Bathrooms
- Formal banquet room
- Separate home office
- Large lounge/sitting area
- Kitchen displaying granite bench-tops, island
- Utility room
- Laundry
- Three W.C's
Top floor Accommodation:
- Spectacular master bedroom with custom built robes
- Ensuite, bath, separate shower cubicle, W.C.
- Powder room
- Enormous first floor living area
- Home theatre/music room
- Total of two West facing balconies completed in quality tiling
Features:
- A unique seaside lifestyle boasting beautiful beaches, restaurants, cafe's & fine shopping close by
- Outstanding Al-fresco area
- Heated below ground pool
- Ducted reverse cycle air-conditioning
- Ducted vacuuming
- Reticulated gardens
- Double remote garage
- Further additional parking for boat, caravan etc.
- Total home area approx. 535m2
- Total land area approx. 1,001m2
- Original build 1991
- Top floor extension 2003

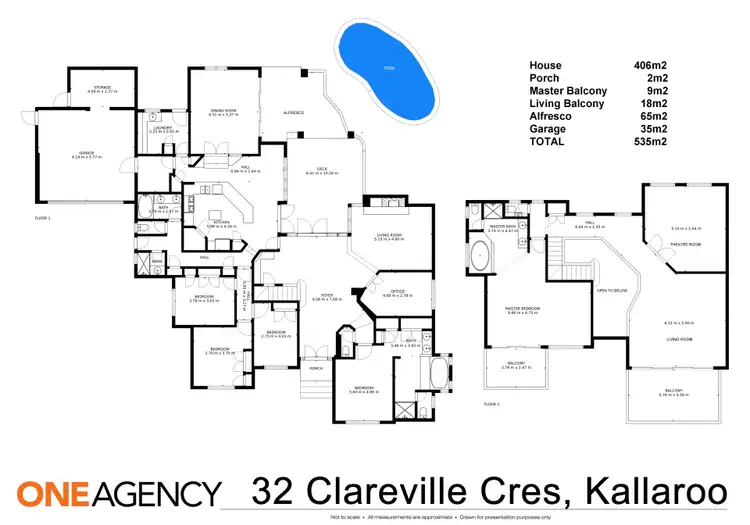
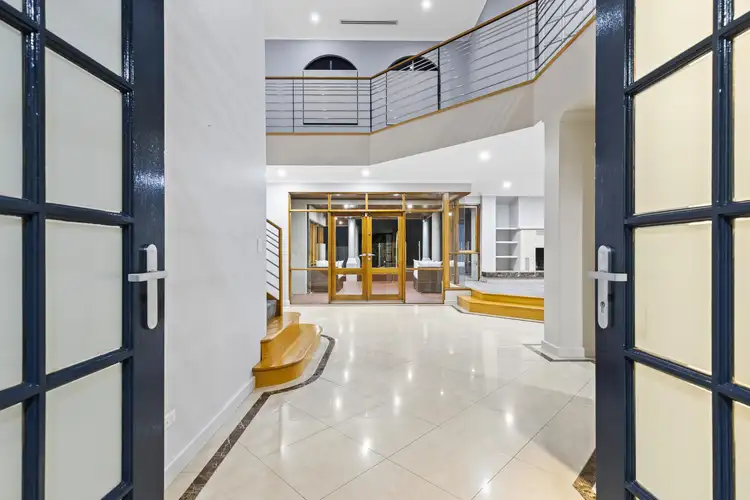
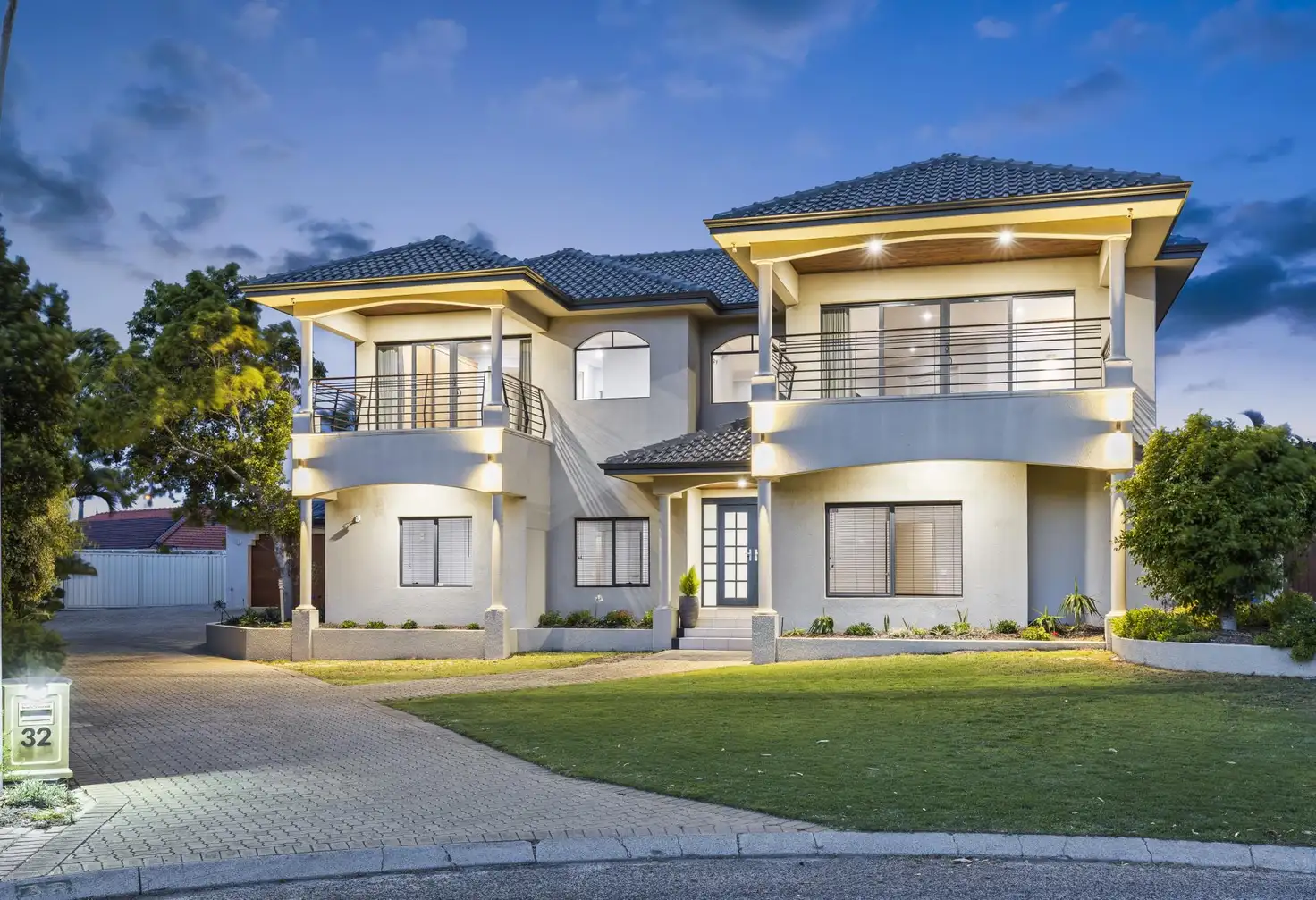


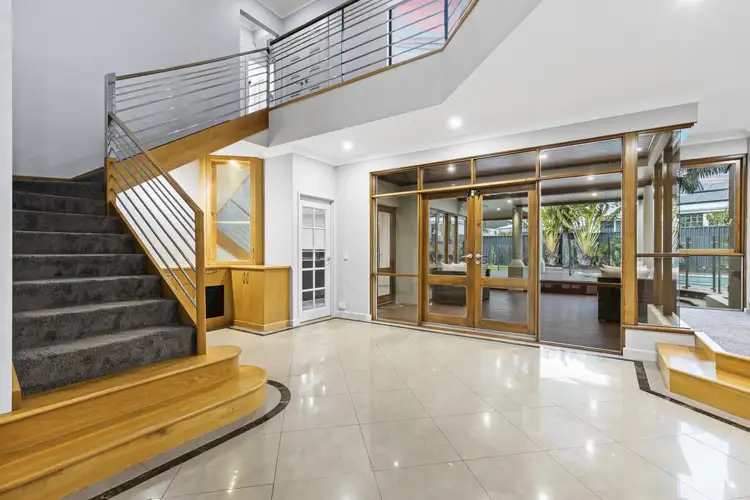
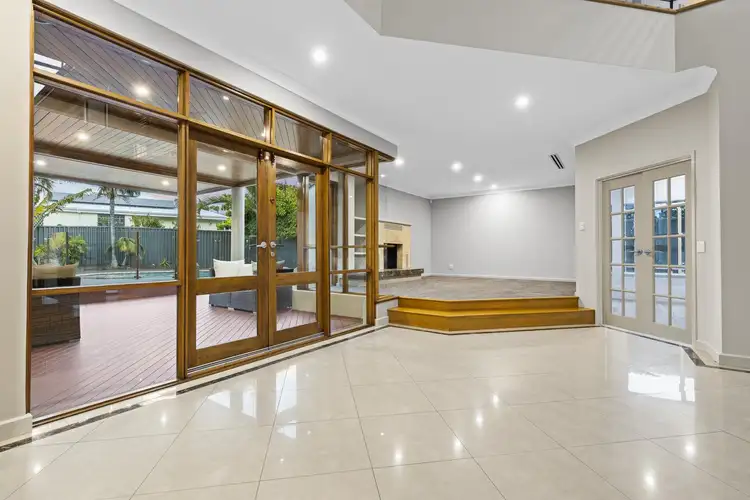
 View more
View more View more
View more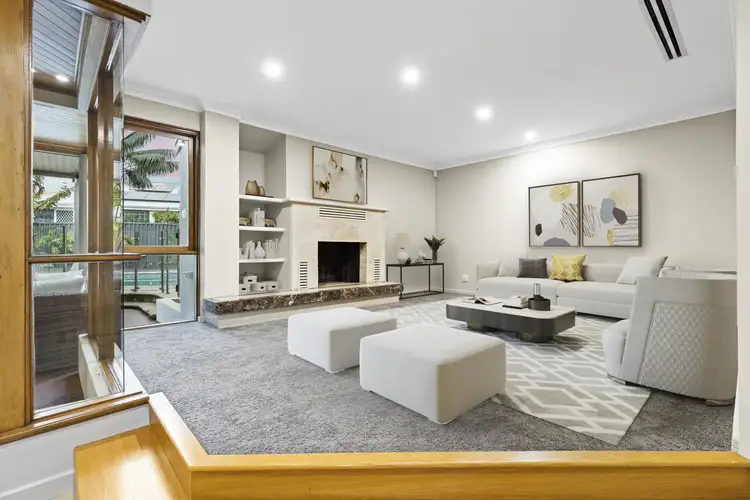 View more
View more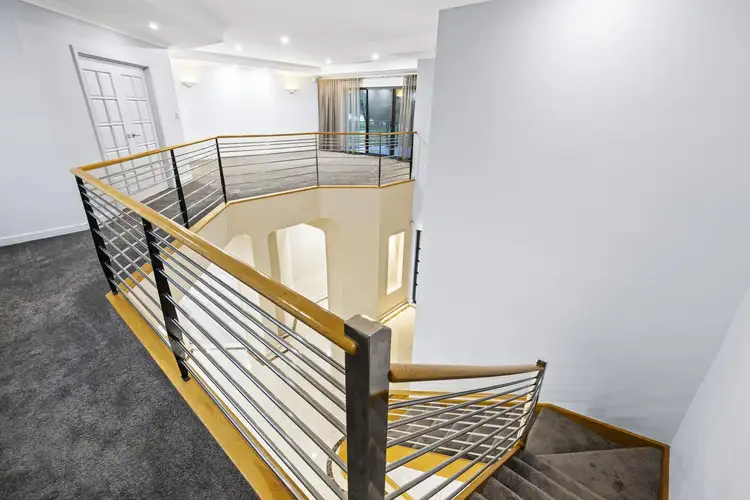 View more
View more
