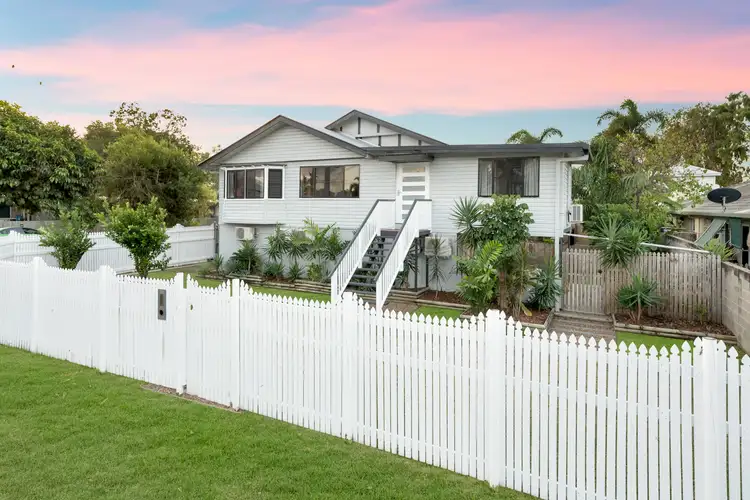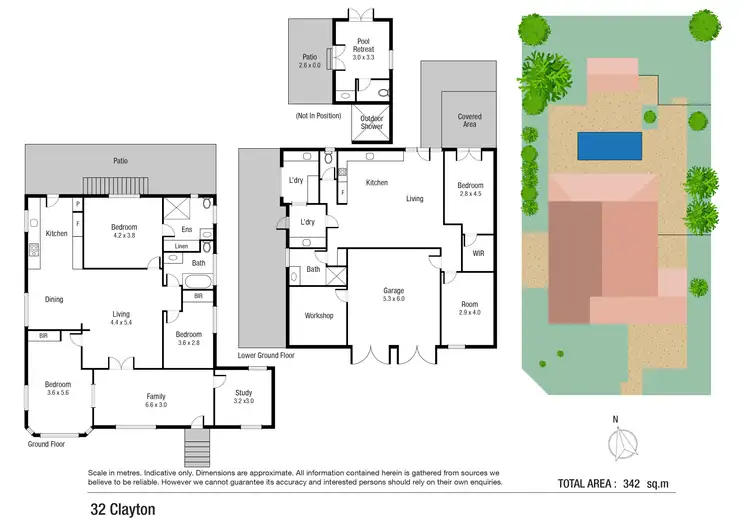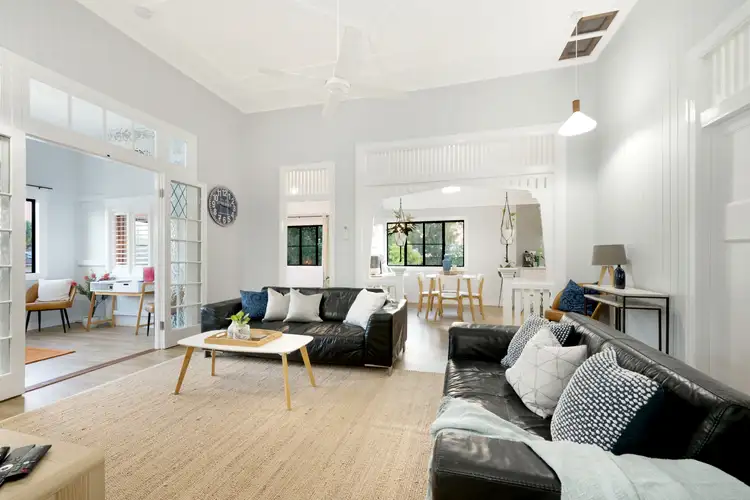$680,000
4 Bed • 3 Bath • 3 Car • 810m²



Sold





Sold
32 Clayton Street, Hermit Park QLD 4812
$680,000
- 4Bed
- 3Bath
- 3 Car
- 810m²
House Sold on Tue 27 Jun, 2023
What's around Clayton Street
House description
“UNDER CONTRACT”
Masterful renovation with inground pool!
This immaculate 2-story home in Hermit Park has been thoughtfully renovated by the seller who has poured lots of love into this passion project. From its pristine white picket fence to its heated inground pool and cabana and everything on its beautiful interior, 32 Clayton Street, Hermit Park is a gem of a family home with charm galore.
Step inside a cool, inviting space where the décor is smart casual and everywhere you look is brand new. Stylish hybrid flooring, a fresh white and light grey colour scheme, and white cabinetry are used throughout, giving the home a clean, contemporary vibe.
DOWNSTAIRS
One of the most spectacular features of this home is that downstairs is fully self-contained and separate from upstairs. This lends itself to so many possibilities, from a home-based business or art studio to a teenager's retreat or entertaining zone.
On this level is a fantastic kitchen, living, and dining room. The kitchen is equipped with easy-clean electric cooktop, under-bench oven, dishwasher, and extra-large fridge cavity. There are two good-sized multipurpose rooms, one with a walk-in closet and access through French doors to a lovely covered outdoor area. There's also a workshop, the laundry, and a stylish bathroom, with toilet separate.
UPSTAIRS
The upper level is where the restored old Queenslander really shines, with many of the home's original features lovingly retained. Gloriously high ceilings, VJ walls, dappled glass panel internal French doors, and original fretwork deliver yesteryear charm, re-imagined into today's contemporary look and feel.
Cool, light grey walls and pristine white accents and ceiling bring an undeniable freshness. The rooms are generously sized, with the living and dining spaces forming an L shape, creating defined zones. The living room opens to the light-filled family room, a beautiful place to gather for playtime, to watch TV, or sit and chat.
Smart and elegant, the galley-style kitchen gleams with perfect white cabinetry and glossy light grey wall tiles. Black accents including handles on the soft-close cupboards and drawers, plus a dramatic black dishwasher offset the gorgeous stone benchtops and ceramic inlaid sink. A 900mm freestanding gas stove makes a compelling statement, inviting the home cook to work their magic. The kitchen door leads to the covered patio, a great spot for barbecuing or winding down for the day with a cold drink, overlooking the pool.
All the bedrooms have a relaxed, restful vibe, the master featuring an ensuite with wall hung vanity, large shower, and wardrobe. The other bedrooms have built-in wardrobes. The family bathroom is equipped with a shower-over-bathtub and wall hung vanity.
Perfect for the Townsville lifestyle, the heated/cooled inground pool is a stunning addition to the property. Serviced by an outdoor shower and sink, and with an adorable pool retreat with toilet, vanity, and patio, it is THE place to be for fun in the sun, parties, family get-togethers, and celebrations such as when the Cowboys make the Grand Finals! The included wet bar will ensure your drinks are always at the ready.
Centrally located in close proximity to shops, childcare facilities, schools, universities, and parks, 32 Clayton Street is an ideal family home.
This glam home has so much to offer, we urge you to peruse the bullet points below for an even greater understanding. Better yet, book an inspection so you can witness its charm for yourself. Call agent Toni Malaquin on 0432 275 410.
Features you'll love:
• 4 bed, 3 bath, 2 car
• Double lock up garage
• 1 car parking pad with separate driveway
• Fully fenced (6ft) corner block
• Double driveway with electric gate and separate single driveway
• Fully landscaped and irrigated
• Heated/cooled 7m x 3m pool with cover for use all year round
• Pool retreat with living area, separate toilet, kitchenette, and own yard/parking and new roof
• 2 x laundries (1 internal, 1 external)
• External wet bar for BBQ area
• Brand new windows throughout property
• Freshly painted internal and external
• Outdoor shower and sink in pool area
• Large storage room under the house, attached to garage
• New floors throughout property
• 2 titles with only one lot of Council rates
• Very desirable leafy suburb close to city, beach, hospital, university, shopping centres, etc.
Upstairs:
• Glorious 'Queenslander' features: high ceilings, VJ walls, above-door breezeways
• Master bedroom with ensuite (wall hung vanity, large shower), robe, new split system AC unit
• 3 more bedrooms (all have built-in robes and new split system AC units)
• New kitchen: soft-close cupboards and drawers, 5-burner gas range, rangehood, dishwasher, plumbed fridge, pantry, and stone benchtops
• Dining room
• Living room with new split system AC unit and all original fret work
• Family room with new split system AC unit and all original fret work
• New family bathroom with shower/tub combo, wall hung vanity
• Large covered back deck overlooking the pool/yard
Downstairs:
• 1 multipurpose room with French door access to patio and a walk-in robe, new split system AC unit
• 1 multipurpose room with new split system AC unit
• Large, combined living/dining area with new split system AC unit
• New full kitchen: soft close cupboards and drawers, stone benchtops, dishwasher, electric oven/stovetop, rangehood
• New bathroom with shower, vanity
• Separate toilet
• Separately fenced yard and entrance, previously tenanted for $450 per week
Location:
• State school catchment: Hermit Park SS and Townsville SHS
• Childcare and kindergarten services within walking or quick driving distance
• Walk to bus stops
• 1km to Hermit Park Shopping Centre (Woolworths and specialty shops)
• 2.1km to Mater Private Hospital
• 2.3km to train station
• 2.7km to CastleTown Shoppingworld (Woolworths, Coles, Big W, etc.)
• 2.8km to Central Queensland University
• 7.7km to Townsville University Hospital
Disclaimer:
This property is advertised for sale without a price and as such, a price guide cannot be provided. The website may have filtered the property into a price bracket for website functionality purposes. Please do not make any assumptions about the sale price of this property based on website price
Land details
Interactive media & resources
What's around Clayton Street
 View more
View more View more
View more View more
View more View more
View more
