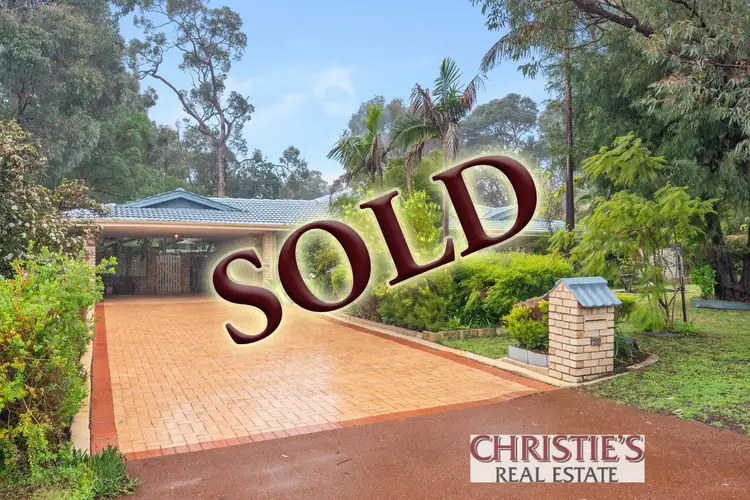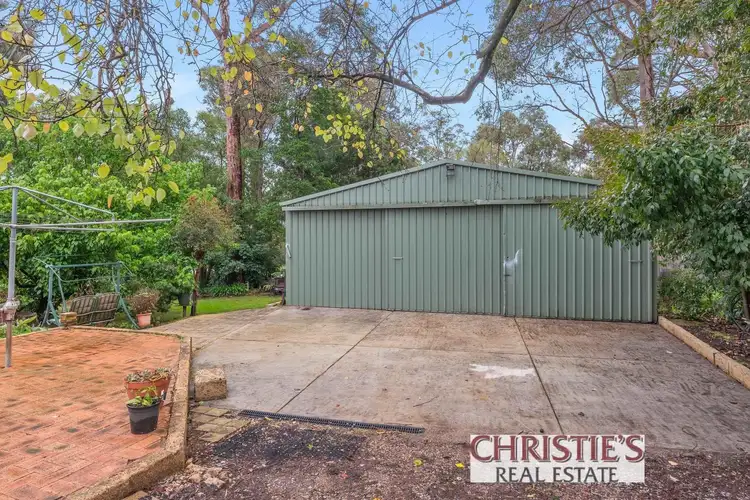“UNDER OFFER, UNDER OFFER”
Located only a short distance to the bustling heart of Mundaring and its amenities this brick and tile home set amongst extensive gardens is an inviting prospect for those seeking convenience with shops, schools, medical facilities, restaurants and more nearby.
- 4 bedroom, 2 bathroom brick & tile home
- Tradesman sized 12x9m 3-phase powered workshop
- 2 separate living areas with split-level design
- Adjoining kitchen with built-in pantry & ample space to expand into
- Slow combustion fire
- Solar hot water
- Approx 6x5m pitched roof entertaining with additional shade cloth areas
- Established 1917sqm property
- Conveniently located close to shops, cafes, medical facilities & more
An oasis of gardens and the brick paved driveway welcome you to this 4 bedroom, 2 bathroom family home with the good sized double carport and verandah leading to the front entry
The tiled entry opens to your left into the first of two living areas; perfect for formal occasions this room could be dual purposed as a lounge and dining with the split-level design defining each area.
Continuing through reveals the second and main living, this large space features an open design but has defined areas through the use of half height walls and split-level flooring. The fan forced slow combustion fire is centrally located, ideal for winter days, plus solar hot water helps to minimise your living costs.
The adjoining kitchen encompasses a large area allowing plenty of space to expand or renovate into if you choose. The current arrangement includes a lengthy bench looking to the indoor living and outdoor entertaining area, a wide fridge cavity and built-in pantry.
There are four bedrooms; the main is situated at the front of the home with a walk-in robe and ensuite offering separation from the other bedrooms. Each remaining bedroom includes a built-in robe.
The main bathroom has been well kept and fulfills the needs of a family with a bath, separate shower and the w.c. independent in the nearby laundry.
The 1913sqm property has been extensively gardened to offer privacy; established trees, meandering paths and lawn areas occupy the space between some major additions.
Branching from the indoor living is an approx. 6x5 metre pitched roof entertaining area with additional shade cloth and vine covered pitched roof extensions; seemly designed so you can vary seating depending on the time of year.
Be the envy of all your mates with the approx. 12x9 metre workshop with 3 phase power, a concrete floor with inspection pit, in-built store rooms and the secondary driveway with a Colourbond gate completes the perfect set up.
Located ideally close to the amenities Mundaring has on offer this well-rounded property presents convenience perfect for families. Contact Tim Christie to arrange your viewing.
Family, Kitchen, Lounge/Dining, Laundry, Outdoor Entertaining, Septic, 1 Storey, Verandah








 View more
View more View more
View more View more
View more View more
View more
