This architect designed ex display home is a true standout with an impressive facade and a lifestyle that blends modern design with everyday comfort. From the moment you walk in, you will be struck by soaring raked ceilings, an abundance of natural light and stylish finishes that make this home feel both spacious and inviting.
The gourmet kitchen is the heart of the home, showcasing a large stone island bench with pendant lighting, premium appliances, gas cooking and a butler's style storage wall. Overlooking the deck and outdoor entertaining zone, it is perfectly positioned for family living and weekends with friends.
Open plan living zones flow seamlessly through Crimsafe lined Constantine doors onto the alfresco, where a deck with shade sails, built in bench bar complete with fridge and USB ports create an entertainer's dream. Whether it is family BBQs or evenings with friends, this space delivers all year round.
The bedroom wing is designed with comfort and privacy in mind. The master retreat is light filled with a walk in robe and a sleek ensuite featuring double vanity and dual shower, while the additional bedrooms all include built in robes and plush carpets underfoot. Each room enjoys great natural light and neutral finishes, making them ideal for kids, guests or a home office. The main bathroom continues the designer touch with floor to ceiling tiles, a full bathtub and separate shower, creating a stylish and functional space for the whole family.
Every detail has been considered, from ducted air conditioning and downlights throughout to built in speakers, a wall mounted TV and clever storage solutions. The converted garage with its own split system adds flexibility for a media room, home office or teenagers retreat, while landscaped gardens, fresh turf and a brand new back fence complete the picture outside. A solar system ensures the home is as efficient as it is stylish, helping keep energy bills down all year long.
Features Include:
• 4 bedrooms, all with built in robes, walk in robe to main
• 2 bathrooms with floor to ceiling tiles, double vanity and double shower to ensuite
• 2 car accommodation plus converted garage with storage and split system air conditioning
• Fully fenced block with new back fence, updated lawns and manicured gardens
• Ducted air conditioning throughout main home
• Kitchen with stone island bench, gas cooking, premium appliances, pendant lighting and storage
• Constantine doors opening to alfresco entertaining deck with shade sails
• Outdoor bench bar with fridge and USB ports
• Built in speakers throughout
• Crimsafe security screens
• Downlights throughout
• Solar
• TV set in wall
• Carpets to bedrooms, tiles to living
• 3 x 3 shed
• Amazing facade with true street presence
• Abundance of natural light throughout
Everything you need nearby:
• Just 2 minutes to Warner Marketplace with major shopping, dining and services
• 3 minutes to Warner Lake and Dragonfly Park with walking trails, playgrounds and open green space
• 30 minutes to Brisbane CBD
• In catchment for Bray Park State High School and Warner State School, with private schools and childcare options close by
This is a rare chance to secure a home that combines architectural flair with family practicality in one of Warner's most desirable locations. Homes like this do not come along often so be quick to make it yours.
Disclaimer:
This property is advertised for sale without a price and as such, a price guide cannot be provided.
The website may have filtered the property into a price bracket for website functionality purposes.
Please do not make any assumptions about the sale price of this property based on website price filtering.
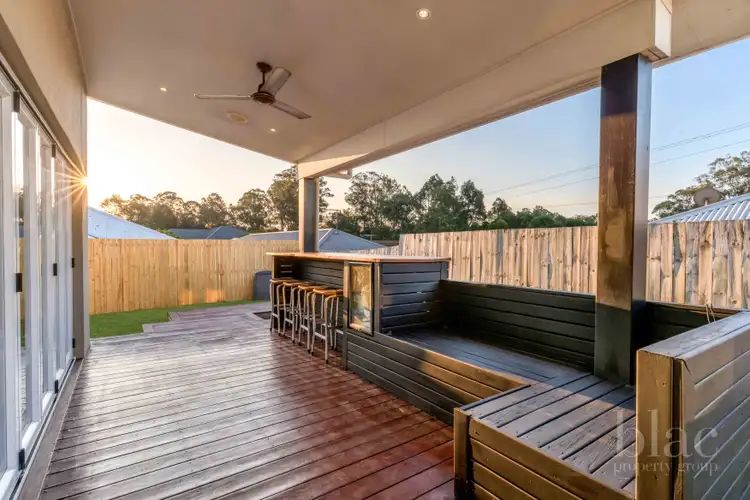
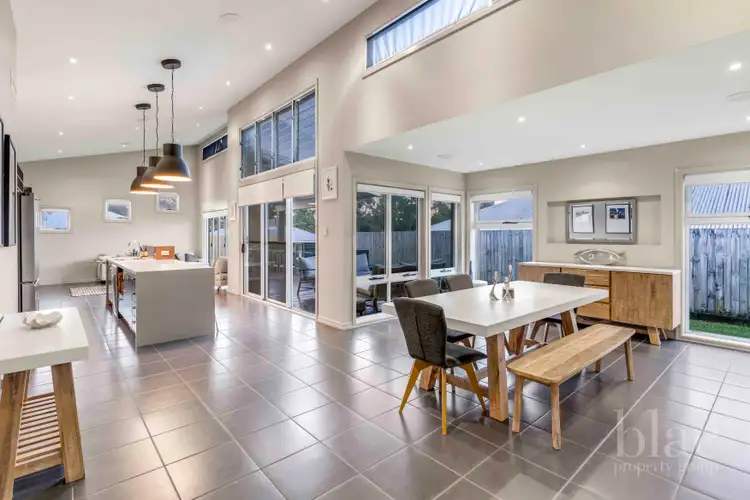
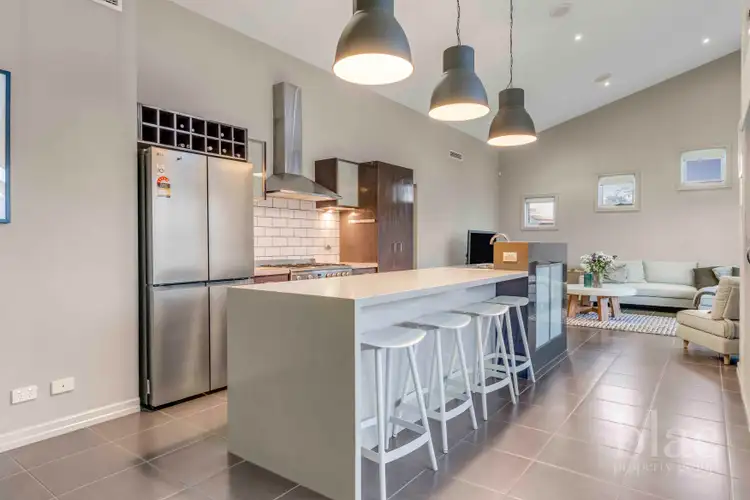
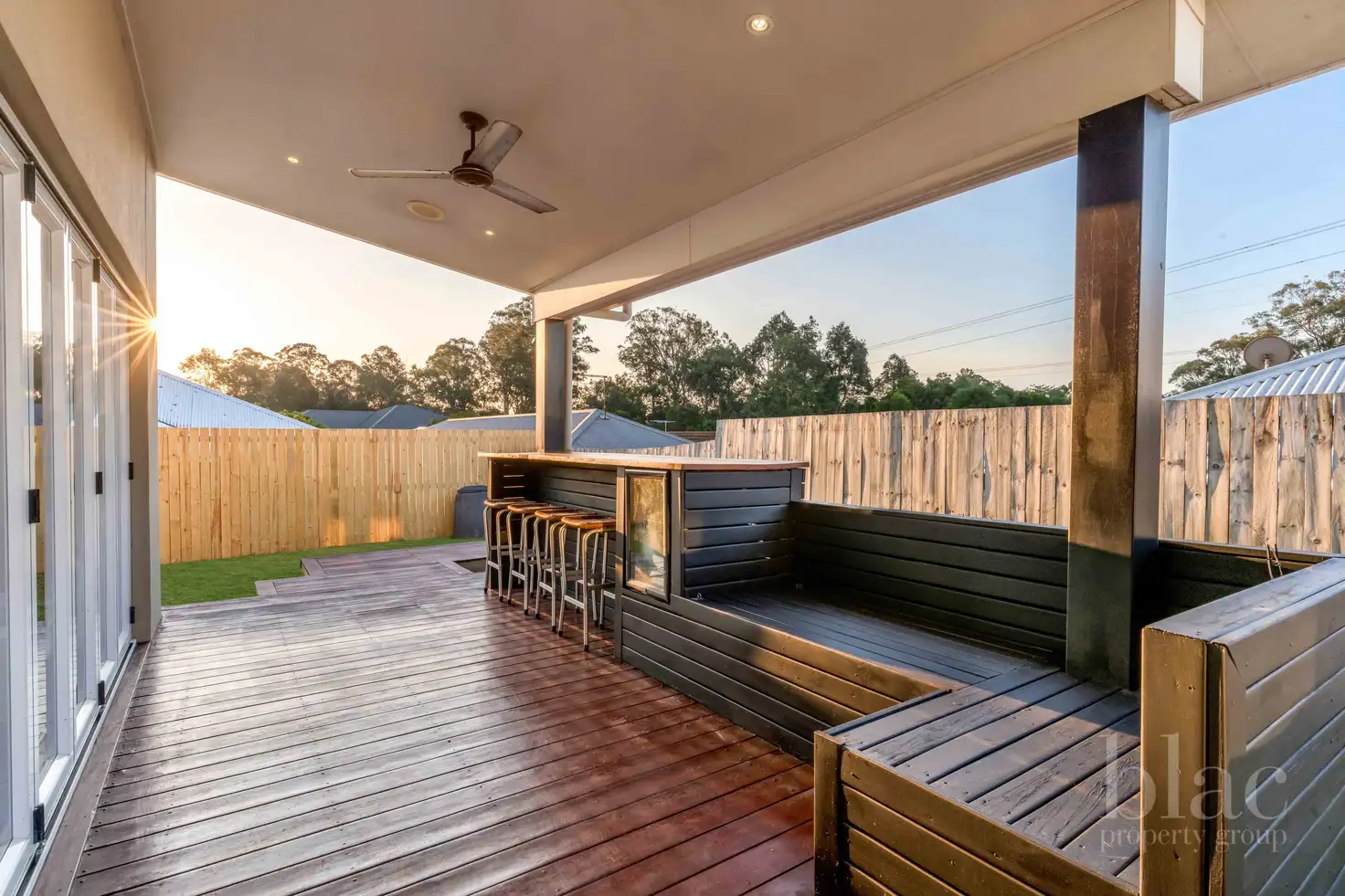


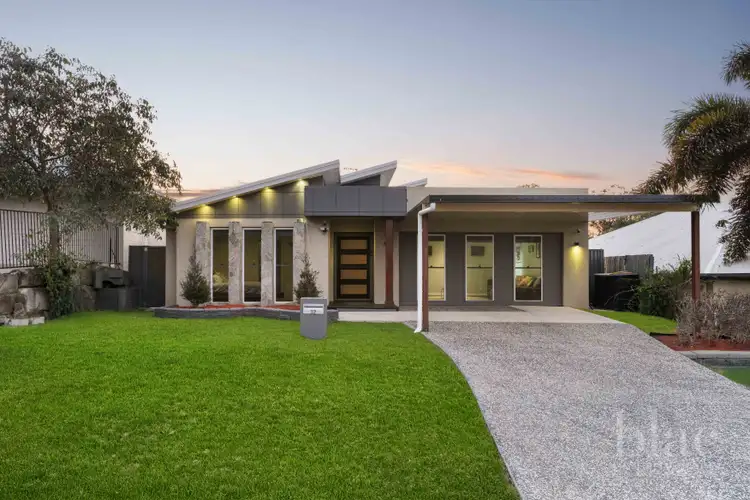
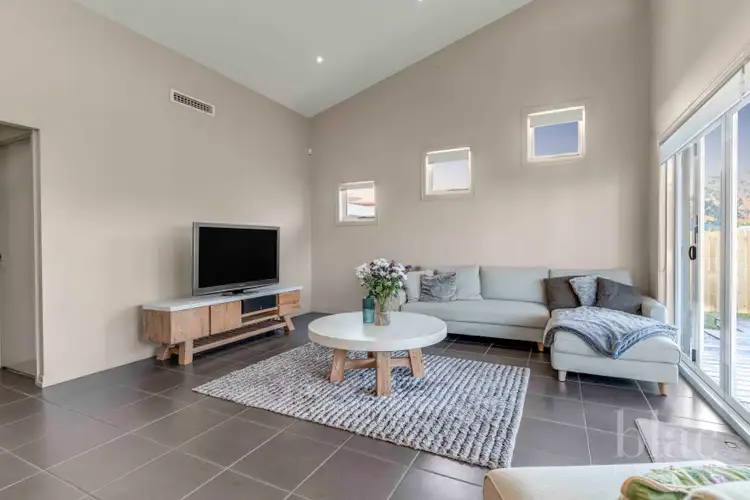
 View more
View more View more
View more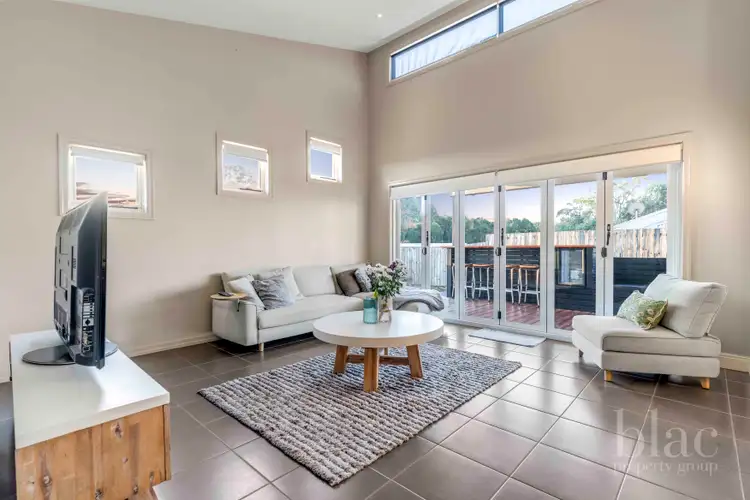 View more
View more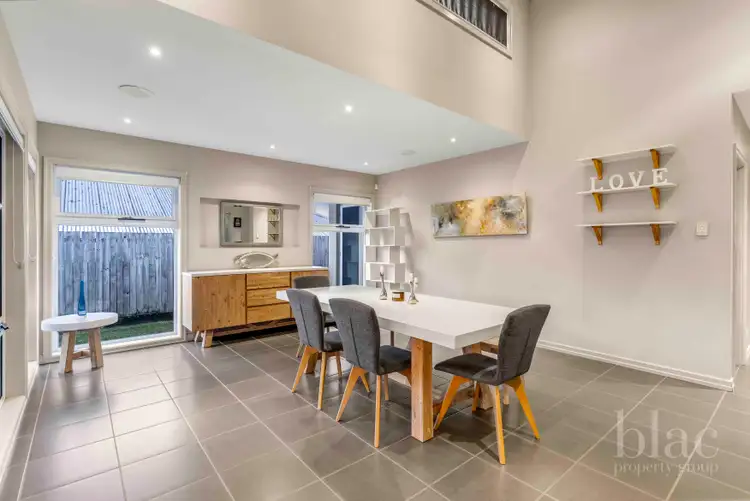 View more
View more
