Situated in the Executive Estate of Coral Gardens in Kalkie, this truly beautiful home will surely impress the family looking for a modern family home with many extra features. All rooms and living areas are not only generous in size, but also fixtures and fittings.
- There are three living areas, the kids retreat down their very own end of the home, a media room plus a large combined dining/family area adjacent to the well appointed kitchen.
- The kitchen has been designed with family in mind with a walk-in pantry cleverly hidden behind what looks to be a standard sized pantry. There is a large fridge cavity for the double door fridge, plumbed for the ice maker, 900mm ceramic cooktop and equally large 900mm oven and range hood. The dishwasher has been integrated into the kitchen cabinetry to allow the continuance of colour. there is loads of bench space and a breakfast bar at the end.
- The media room is wired to hide the cables that run to the televIsion and has soft quality carpet, perfect for those movie nights with the bean bags.
- Adjacent to the kitchen is the oversized family and dining space, natural light and ventilation ensures the home is always comfortable.
- The master bedroom is complete with ensuite and walk in robe. The ensuite features two separate showers with concealed shower roses, tiled floor to ceiling with no glass in sight to clean, while the walk in robe boasts cabinetry draws and beauty bench, plus a full wall of hanging space, enough room for hers (and his).
- Bedrooms two through four all have built in robes, quality carpet and are adjacent to the kids retreat (living/games area)
- The office features built in desks and cupboards, plenty of storage room and loads of natural light. Networking cables, power and telephone have all been installed ensuring your home office remains not only neat and tidy but also functional.
- Generous main bathroom with separate shower and bath, Toilet separate.
- Large laundry with built in cabinetry, making the washing and ironing a breeze.
- The outdoor area is under the main roof facing south-south east, stacker sliding doors allowing the inside and outside to become one.
- Ducted air-conditioning services the entire home, separate zone controls.
- For those wanting a pool, there is loads of room for one down the side behind the 6ft privacy fence.
- Single shed, extra long for the workshop area. Two street access to the home, the shed entrance is direct off the street with no need to open the boundary gate as it is fenced allowing easy access.
Located in the popular Coral Gardens Estate of Kalkie, this prestige home has a lot to offer. Close proximity to primary and secondary schools, private and public Schools, the local Millaquin Markets complex is only 3 minutes away and the home is just 8 minutes to the Bundaberg CBD in one direction and around 8 minutes to the sandy beaches and café precinct of Bargara in the other direction.
At a Glance:
Home: 300+sqm
A/C: Ducted (entire home)
Bedrooms: 4
Office: 1
Living areas: 3
Bathrooms: 2
Toilets: 2
Security screens: Yes
Outdoors
Outdoor areas: 1
Car accommodation: 3 (Dble garage plus shed)
Street Access: 2 (Coral Garden Drive & Serenity Drive)
Rates: $1,500 per half year (approx.)
Safety switch: Yes
Smoke alarms: Yes
Agent: Joshua Rub
Phone: 0411 694 728
The information provided is for use as an estimate only and potential purchasers should make their own enquires to satisfy themselves of any matters.
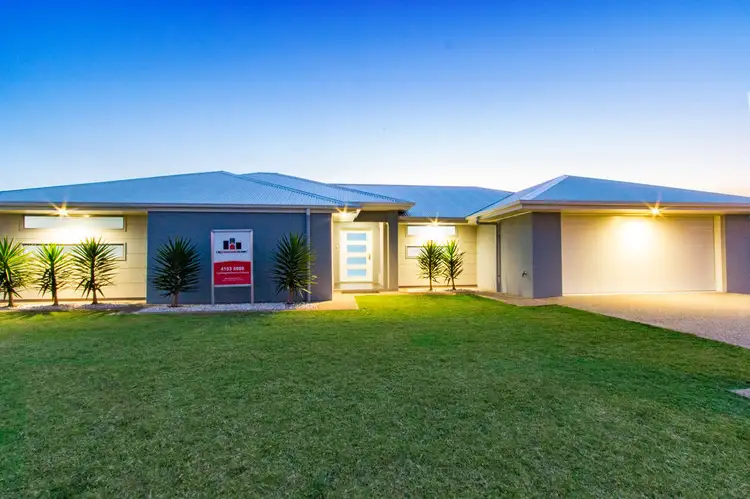
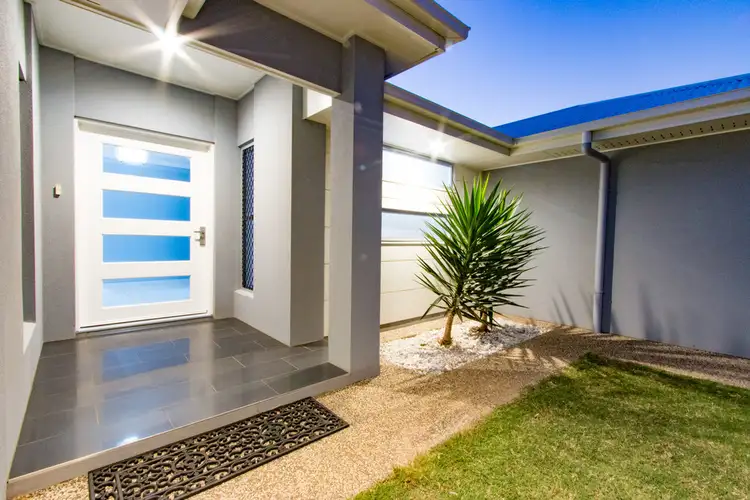
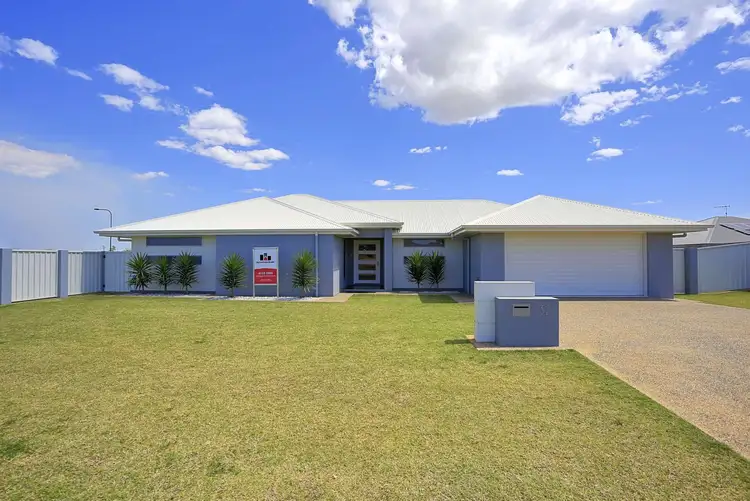
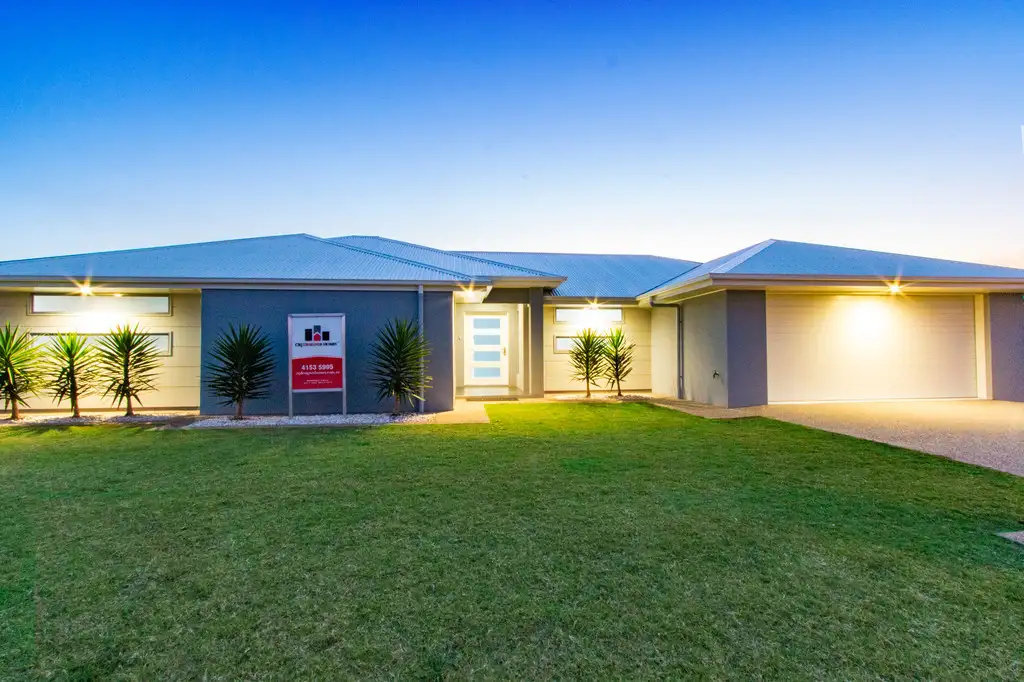


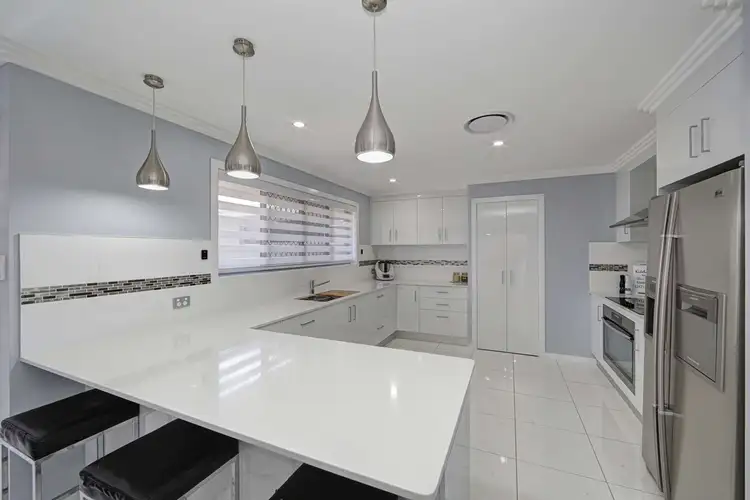
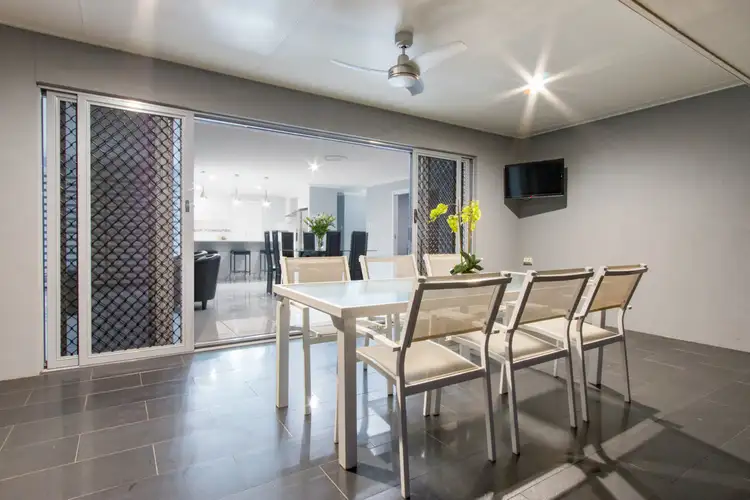
 View more
View more View more
View more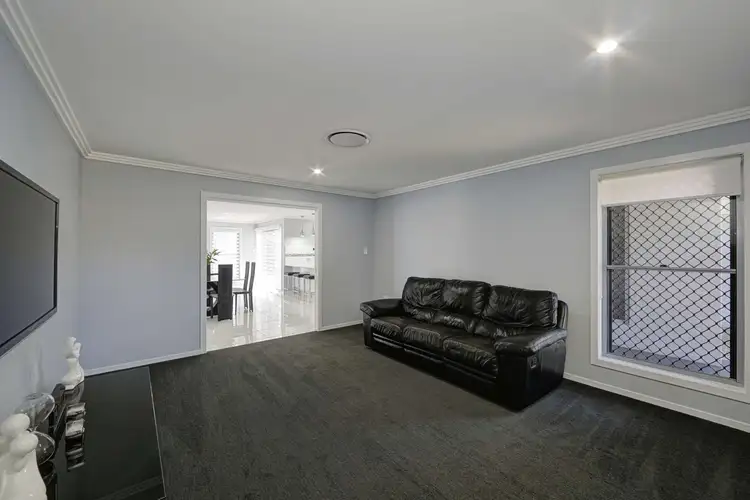 View more
View more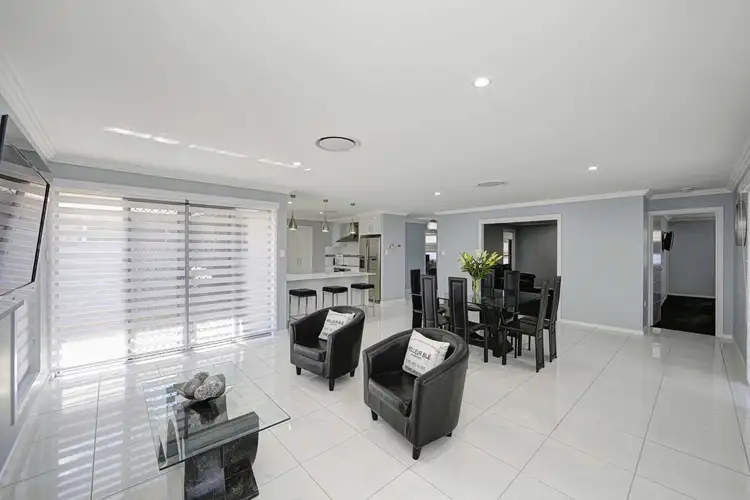 View more
View more
