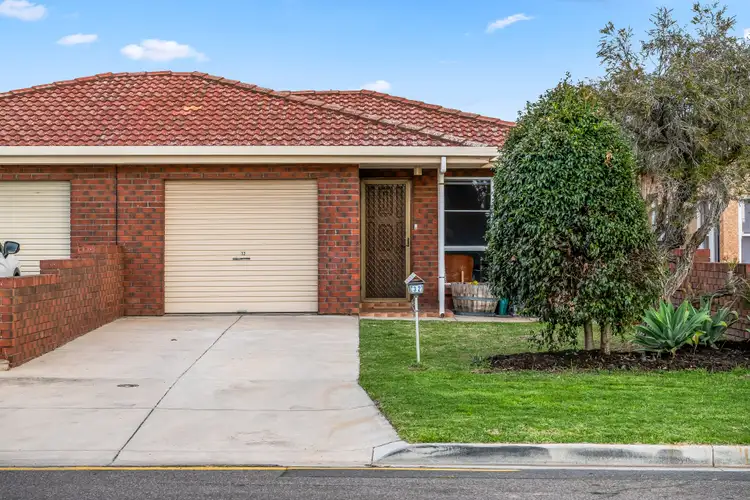Boasting a gorgeous updated kitchen and bathroom, along with flash hybrid timber flooring through its seamlessly connected living and dining areas, 32 Cresdee Road has been elevated from 'modest brick duplex' into a thoroughly modern single-level dwelling, with as much to offer downsizers and first-time buyers as it does investors seeking solid rental income.
Torrens-titled and with a backyard brimming with blossoming almond trees and fragrant citrus, this place is full of all the best kind of surprises. The new-look interior sports neutral-toned walls to complement the flooring, while multiple split-system AC units, fans, and a heater keep things comfy year-round.
The combined kitchen/meals area runs off the front family room and is the heart of this home, opening onto a paved open-air courtyard, perfect for alfresco dining under a blue-sky spring day or starry summer night! Totally refurbished, the kitchen has crisp white moulded cabinets, black benchtops and all the mod cons.
Conveniently located across the hall from the refurbished main bathroom with its sparkling white tiling/joinery and contrasting black tapware, the 2 carpeted bedrooms are both fan-cooled, the larger master with AC, a WIR and views over the grassy backyard and its fragrant gardens.
While so close to town, with easy connections by bus, this property is also central to a swag of local amenities including vibrant shopping hubs, quality zoned schools, and fun-filled parks.
FEATURES WE LOVE
• Torrens Titled brick duplex with refurbished interior & a pretty, play-friendly backyard
• Chic 'timber-look' flooring through the front family room and adjacent combined kitchen/meals area
• Both hubs with split system AC and fans
• Swish updated kitchen with black benchtops running over moulded white cabinetry, brekky bar, a gas cooker, a wall oven, and a stainless-steel dishwasher
• Spacious master bedroom with a big WIR, split system AC + fan, views across the backyard
• A second bedroom next door, also carpeted and fan-cooled
• Renovated bathroom with shower, tub, jet-black tap/handle ware, and separate WC
• 3-way entry laundry (off garage, kitchen/meals & courtyard) with handy access to clothesline
• Bonus wall heater in the family room
• Cosy inner courtyard, private and ideal for alfresco entertaining
• Fully fenced backyard perfect for picnics at home, with lemon and almond trees framing a generous patch of lawn
• Manual roller entry into a single garage + open-air parking on the driveway
LOCATION
• A manageable walk with little ones in tow to East Torrens Primary and just a few minutes' drive to Charles Campbell College for R-12 continuity
• Midway between Newton Central and Newton Village for all the supermarket options + tasty eats, Target and retail specialty stores
• 5-minute walk to the playground, tennis courts & gym equipment at Charlesworth Park
• 15-minute commutes into the East End of town, or walk 10 minutes to catch a bus in
Auction Pricing - In a campaign of this nature, our clients have opted to not state a price guide to the public. To assist you, please reach out to receive the latest sales data or attend our next inspection where this will be readily available. During this campaign, we are unable to supply a guide or influence the market in terms of price.
Vendors Statement: The vendor's statement may be inspected at our office for 3 consecutive business days immediately preceding the auction; and at the auction for 30 minutes before it starts.
Disclaimer: As much as we aimed to have all details represented within this advertisement be true and correct, it is the buyer/ purchaser's responsibility to complete the correct due diligence while viewing and purchasing the property throughout the active campaign.
Norwood RLA 278530
Property Details:
Council | CAMPBELLTOWN
Zone | GN - General Neighbourhood
Land | 364sqm(Approx.)
House | 133sqm(Approx.)
Built | 1984
Council Rates | $TBC pa
Water | $TBC pq
ESL | $TBC pa








 View more
View more View more
View more View more
View more View more
View more
