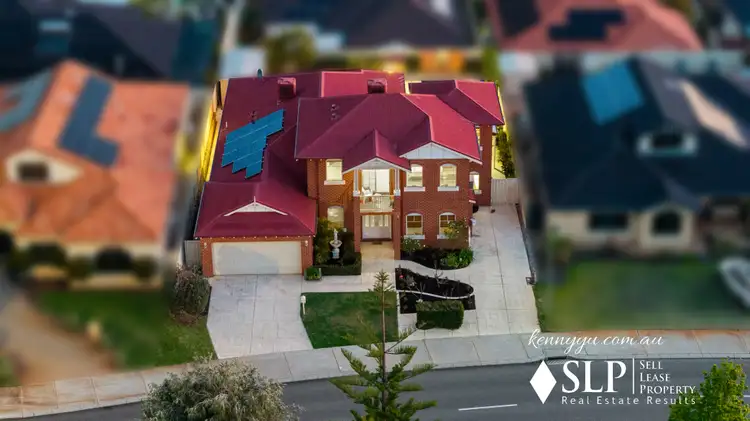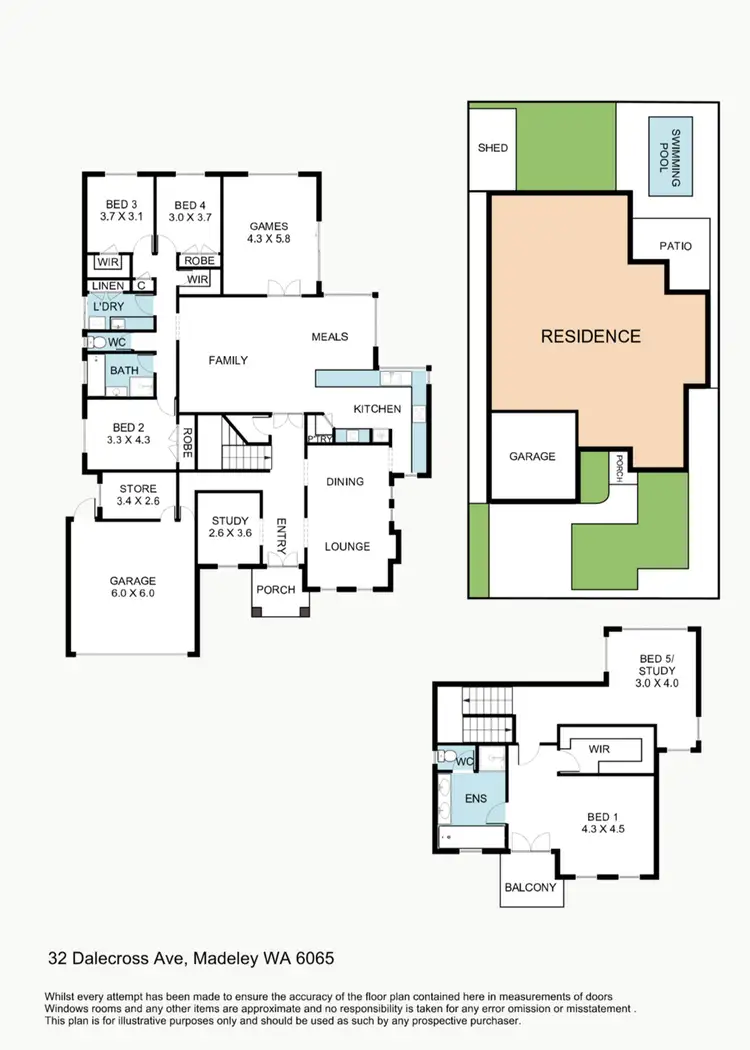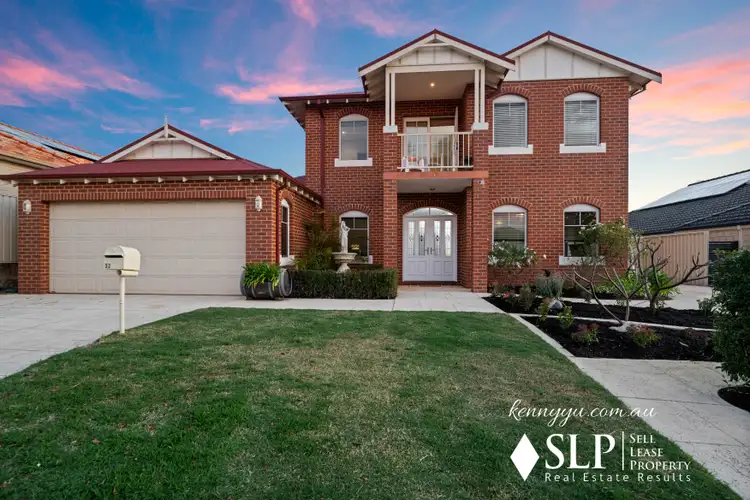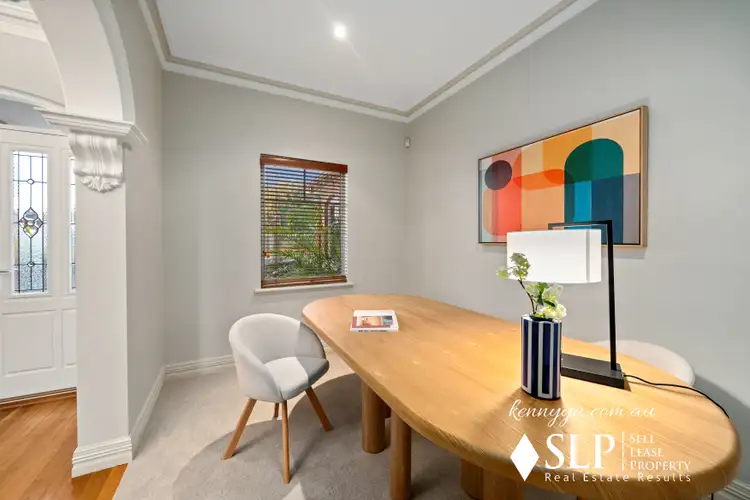SALE: Brimming with character and timeless elegance, this impressive two-storey family home is the perfect blend of charm, space, and modern comfort — designed to impress and built to last.
Offering five large bedrooms, a dedicated home office, and a spacious games room, this home provides incredible flexibility and room for the whole family to grow. The massive front entry and lounge welcomes you with warmth and style, while the high ceilings and expansive open-plan living and dining area create an airy sense of space ideal for entertaining or relaxing in comfort.
The huge kitchen is a standout feature — with abundant bench and storage space, quality appliances, and a practical layout that makes both cooking and hosting a pleasure. A storeroom in the garage adds extra convenience, and there's ample parking for family and guests alike.
Step outside to discover your private retreat — an undercover patio overlooking a sparkling pool, lush lawn space, and a large shed for added storage. The attractive, landscaped front yard adds to the home's elegant street appeal, while the backyard offers everything needed for gatherings, celebrations, from the grand entry this residence effortlessly blends indoor and outdoor living, providing a haven of tranquility.
Property Features:
Downstairs:
- Spacious lounge and dining room perfect for family gatherings
- Expansive open-plan family, meals, and kitchen area featuring gleaming timber floors exudes warmth and sophistication
- Gourmet chef's kitchen with Smeg appliances, custom stone bench space, abundant storage, and a butler's kitchen that flows with additional storage
- Dedicated home office and a games/cinema room for immersive entertainment
- Three generously-sized bedrooms, all with large wardrobes, serviced by a spacious family bathroom
Upstairs:
- Large second retreat/5th bedroom offering additional space for relaxation
- Master suite with large walk-in robe, and a massive resort style ensuite featuring a bath, separate large shower and twin vanities
- Additional generously-sized bedrooms, all with large wardrobes, serviced by a spacious family bathroom
Outdoor:
- All-weather patio area, ideal for year-round entertaining
- Sparkling below ground pool
- Spacious yard lawn space perfect for kids and pets to enjoy
- Large garden shed
Luxury Additions:
- Crisp white ornate skirting boards, arched doorways and colonial style architraves add a sense of grandeur and tradition to this impressive residence
- Polished solid timber floor boards and with brand new plush carpets to all bedrooms and lounges
- Split system air conditioning and ducted evap a/c, gas fireplace, alarm, solar power ensuring the home is as efficient as it is exquisite
This approx 400sqm home on 702sqm primeland redefines lavish living in Perth's vibrant northern suburbs. Don't miss the opportunity to explore this sensational home.
Contact Kenny Yu 0422702345 today to arrange your exclusive private tour or for more information on this stunning property.
Disclaimer:
This information is provided for general information purposes only and is based on information provided by the Seller and may be subject to change. No warranty or representation is made as to its accuracy and interested parties should place no reliance on it and should make their own independent enquiries.








 View more
View more View more
View more View more
View more View more
View more
