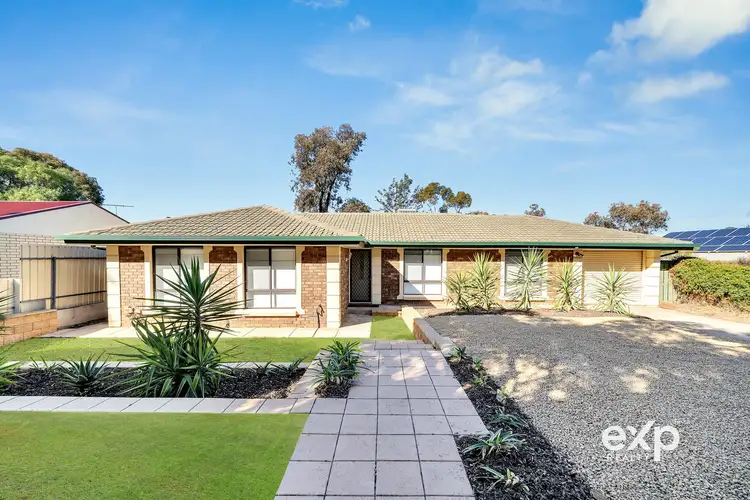Sarb Singh, Timothy Mann & eXp Realty proudly present this exceptional and versatile residence-a rare find that combines flexible family living, expansive outdoor entertaining, and the very best of Willaston lifestyle. Set on a generous 2,236 sqm (approx.), this property offers incredible potential for growing families, home-based professionals, or savvy investors. The expansive, fully fenced backyard is a standout feature, providing dedicated secure areas ideal for pets, kids, or hobbyists. Whether you're dreaming of a private retreat, space for a workshop or garden, or a safe haven for animals to roam, this property gives you the freedom to shape your ideal lifestyle.
Plus, this home includes a $11,250 Renovation Bonus-applied as a reduction to the purchase price when you make an offer.
It gives you the freedom to enhance the home your way-cosmetic touches, updates, or improvements-without extra out-of-pocket costs.
Key Features You'll Love
- Five Spacious Bedrooms + Rumpus/6th Bedroom
Each bedroom is fitted with built-in sliding wardrobes for easy storage and smart use of space. The versatile rumpus room can serve as a sixth bedroom, teenager's retreat, home office, or additional living area.
- Master Retreat with Private Ensuite
The master suite offers the comfort and privacy you deserve, complete with a well-appointed ensuite and ample natural light.
- Family-Friendly Main Bathroom with Separate Toilet
Designed with convenience in mind, the main bathroom and separate toilet ensure a smooth start to every morning.
- Seamless Open Plan Living
Enjoy a spacious and inviting open-plan layout connecting the kitchen, meals, and living area-ideal for family life and entertaining guests.
- Chef's Kitchen with Ample Storage
The heart of the home features a well-equipped kitchen with extensive cabinetry and bench space, perfect for family meals or hosting a crowd.
- Year-Round Climate Control
Stay comfortable in every season with gas heating and ducted evaporative cooling throughout the home.
Outdoor Living – Built to Entertain
- Step outside to discover a truly impressive undercover entertaining area, perfect for summer barbecues, weekend celebrations, or peaceful evenings with loved ones. The additional rumpus/retreat provides the flexibility to suit your lifestyle-whether you're entertaining, working from home, or accommodating guests.
Versatile Large Backyard – Perfect for Family, Pets & Hobbies
The expansive, fully fenced backyard offers a unique opportunity for families, pet owners, or hobbyists. With dedicated secure areas designed for animals, it's ideal for those seeking extra space for kids to play safely, pets to roam freely, or even room for a garden or workshop. The large land parcel invites you to personalise the outdoors exactly how you want-whether it's creating your own retreat, playground, or workspace.
Renovation Bonus to Help You Personalise
Recognising that the home could benefit from some updates, the vendor is offering a $11,250 renovation bonus to help you tailor the property to your tastes and needs.
Other Notable Features
- Powered Shed/Workshop – A dream for tradies, hobbyists or those needing extra storage and work space.
- Secure Backyard – A safe haven for kids and pets to play freely.
- NBN Connected – For fast, reliable internet for the whole family.
- Solid Brick Construction with Tiled Roof – A quality-built home you can trust.
Convenient Location – Everything Within Reach
- Ideally positioned in a quiet, family-friendly pocket of Willaston, you'll enjoy a lifestyle of comfort and convenience:
- Just 3 minutes to Gawler Green Shopping Centre (Woolworths, dining, chemist, and more)
- Walking distance to Willaston Primary School, with Xavier College and Gawler & District College nearby
- Only 5 minutes to Gawler Central Train Station – direct links to the Adelaide CBD
- Just 2 minutes' walk to the nearest bus stop – public transport right at your doorstep
- Enjoy the outdoors with Clonlea Park, walking trails, and local playgrounds nearby
- Quick access to Main North Road and the Northern Expressway for an easy commute
Property Details
CT: 5277/48
Title: Torrens
Year Built: 1985
Land Area: 2,236 sqm (approx.)
Frontage: 22 m (approx.)
Zoning: General Neighbourhood
Council: Town of Gawler
Council Rates: $2,727.55 (approx.)
Water Rates: $362.15 (approx.)
ESL: TBA
Gas Connection: Yes
Sewer Connection: Yes
NBN: Connected
Construction: Solid Brick with Tile Roof
Smart Investment or Perfect Family Home
- With its expansive layout, excellent outdoor spaces, and unbeatable location, 32 Dawkins Avenue is a home that adapts to your lifestyle. Whether you're looking for your forever family home or a high-performing investment, this property delivers value, flexibility, and comfort in equal measure.
- Currently appraised at approximately $670 per week in rental returns, it offers a strong yield for investors looking to secure a property in a high-demand area with excellent growth potential.
To arrange your private viewing, contact:
Sarb Singh – 0484 540 444
Timothy Mann – 0497 229 387
Submit an Offer:
https://form.jotform.com/241078677276872
Need an Appraisal?
https://form.jotform.com/241918746023862
RLA 300 185
Disclaimer: The information contained in this website has been prepared by eXp Australia Pty Ltd and/or an agent of the Company. The Company has used its best efforts to verify, and ensure the accuracy of, the information contained herein. The Company accepts no responsibility or liability for any errors, inaccuracies, omissions, or mistakes present in this website. Prospective buyers are advised to conduct their own investigations and make the relevant enquiries required to verify the information contained in this website.








 View more
View more View more
View more View more
View more View more
View more
