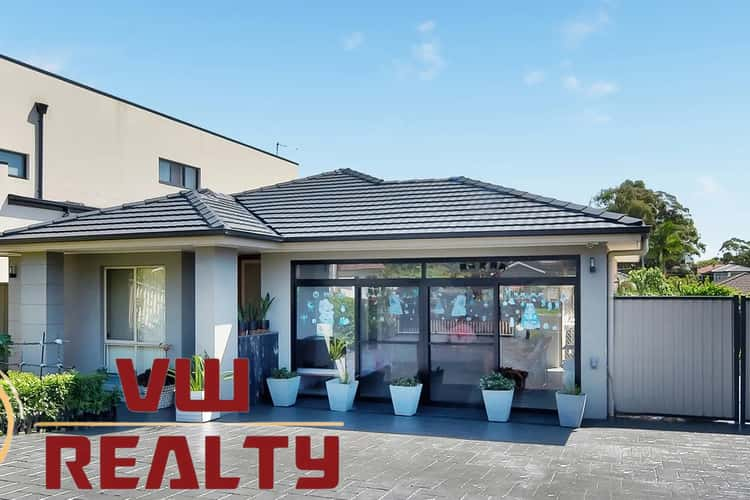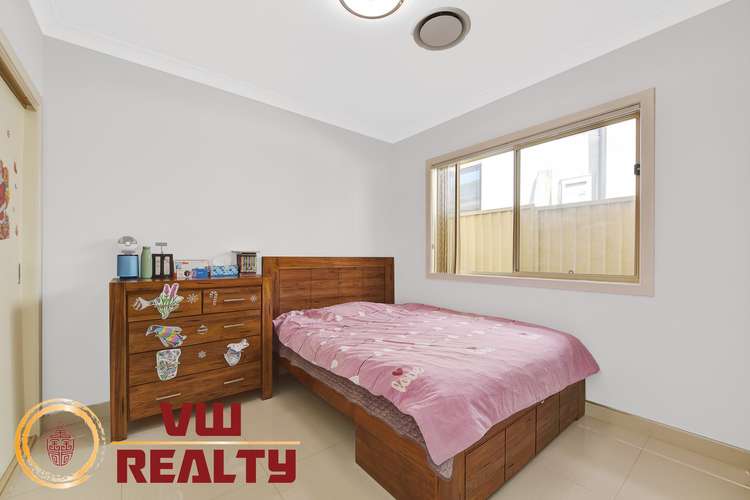Contact Agent
4 Bed • 2 Bath • 4 Car • 581m²
New








Address available on request
Contact Agent
- 4Bed
- 2Bath
- 4 Car
- 581m²
House for sale
Home loan calculator
The monthly estimated repayment is calculated based on:
Listed display price: the price that the agent(s) want displayed on their listed property. If a range, the lowest value will be ultised
Suburb median listed price: the middle value of listed prices for all listings currently for sale in that same suburb
National median listed price: the middle value of listed prices for all listings currently for sale nationally
Note: The median price is just a guide and may not reflect the value of this property.
What's around Canley Vale
Get in touch with the agent to find out the address of this property
House description
“TWO LOTS DEVELOPMENT SITE, PRIME CANLEY VALE LOCATION !”
The Phone Code for this property is: 40141. Please quote this number when phoning or texting.
Benefit from our central location in Canley Vale CBD, offering easy access to local shops, Public Canley Vale Prime School High School, and only 600 meters to the vibrant Canley Vale CBD & train station. Property Features:
- TWO LOTS / DUPLEX SITES, 15.24m x 38.1m= 581m² approx
- 3-4 good-sized bedrooms with built-in/wardrobes
- Master bedrooms with en-suite, wardrobes
- Luxury Bathroom & two toilets
- Large stunning kitchen with marble granite stone & stainless-steel appliances.
- Spacious living areas with solid timber/tile floors & high ceilings throughout
- Open plan living, dining, family room additional large sunroom
- Video intercom, ducted A/C, alarm system and CCTV.
- Secure front / rear yard, electric gate, and lock-up garage
- Side access with fully concrete driveway car space and off-street parking
- Contact the VW REALTY agent for further information
DISCLAIMER: VW REALTY believes that all information provided/contained herein be true and accurate however, accepts no responsibility and disclaims all liability in respect of any errors, inaccuracies, or misstatements contained herein. Prospective buyers should make their enquiries to verify the information contained herein.
Property features
Air Conditioning
Fully Fenced
Land details
What's around Canley Vale
Get in touch with the agent to find out the address of this property
Inspection times
 View more
View more View more
View more View more
View more View more
View moreContact the real estate agent

For Sale By Agent
For Sale By Agent
Send an enquiry

Nearby schools in and around Canley Vale, NSW
Top reviews by locals of Canley Vale, NSW 2166
Discover what it's like to live in Canley Vale before you inspect or move.
Discussions in Canley Vale, NSW
Wondering what the latest hot topics are in Canley Vale, New South Wales?
Similar Houses for sale in Canley Vale, NSW 2166
Properties for sale in nearby suburbs
- 4
- 2
- 4
- 581m²