Another SOLD by Carly Frost!
Presenting an exceptional coastal haven that epitomizes modern elegance and relaxed living. This gem offers a refined lifestyle with upscale finishes and a serene atmosphere. Nestled just moments away from the Esplanade, Port Noarlunga town centre, and the vibrant Beach Road district, it seamlessly combines seaside comfort with convenience.
As you step inside, the interior exudes sophistication, boasting elevated ceilings and a calming neutral palette. Premium features like engineered stone surfaces, Smeg kitchen appliances, abundant lighting, and double-glazed windows perfectly blend style and practicality.
The ground floor unfolds into a spacious open-plan living and kitchen area that seamlessly extends to a substantial alfresco space, prepped for an outdoor kitchen with gas, water, and drainage provisions. An adaptable additional living zone near the entrance offers versatility, serving as a retreat, home office, or relaxing lounge.
Storage solutions are seamlessly integrated, including built-in cupboards in the hallway and a generous full-scale laundry. Transitioning upstairs reveals a luxurious master suite with expansive windows framing serene views, a lavish ensuite, and a walk-in robe. Thoughtfully designed secondary bedrooms feature built-in robes and access to a stylish family bathroom.
An upper-level retreat area, zoned air conditioning, meticulous architectural details, and a private secure yard with an expansive alfresco space add to this home's allure. This remarkable property embodies the coastal lifestyle, offering sophisticated living with easy access to education, transport, shopping amenities, and iconic seaside attractions.
• Striking contemporary facade
• Prime location within walking distance to the Esplanade, Port Noarlunga town centre, and Beach Road commercial district
• Convenient access to quality shopping, schooling, and transportation
• High ceilings and extensive downlighting for ambiance
• Excellent sound and thermal insulation via double glazing windows
• Spacious open-plan living area with alfresco entertainment space equipped for an outdoor kitchen
• Modern kitchen with premium appliances and engineered stone benchtops
• Versatile secondary living area
• Abundant storage solutions throughout the home
• Luxurious master suite with lavish ensuite and walk-in robe
• Well-appointed secondary bedrooms
• Zoned ducted reverse-cycle air conditioning
• Easy-care landscaping with lawn area
• Rainwater storage plumbed to downstairs toilet
• Garage with convenient access and drive-through roller door
• Proximity to Southern Expressway for a hassle-free city commute
Property Information:
Title type: Torrens Title
Built: 2020
Local Council: City of Onkaparinga
Zoning: HDN - Housing Diversity Neighbourhood
Council Rates: $1,837.74 per annum
Emergency Services Levy: $134.65 per annum
SA Water Rates: Supply: $74.20 + Sewer: $85.96 = $160.16 per quarter
Disclaimer: All floor plans, photos and text are for illustration purposes only and are not intended to be part of any contract. All measurements are approximate, and details intended to be relied upon should be independently verified. (RLA 249515)
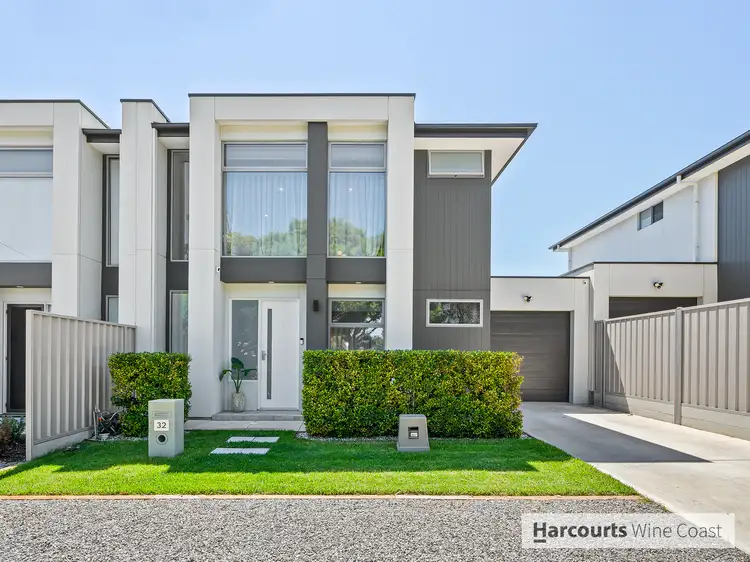
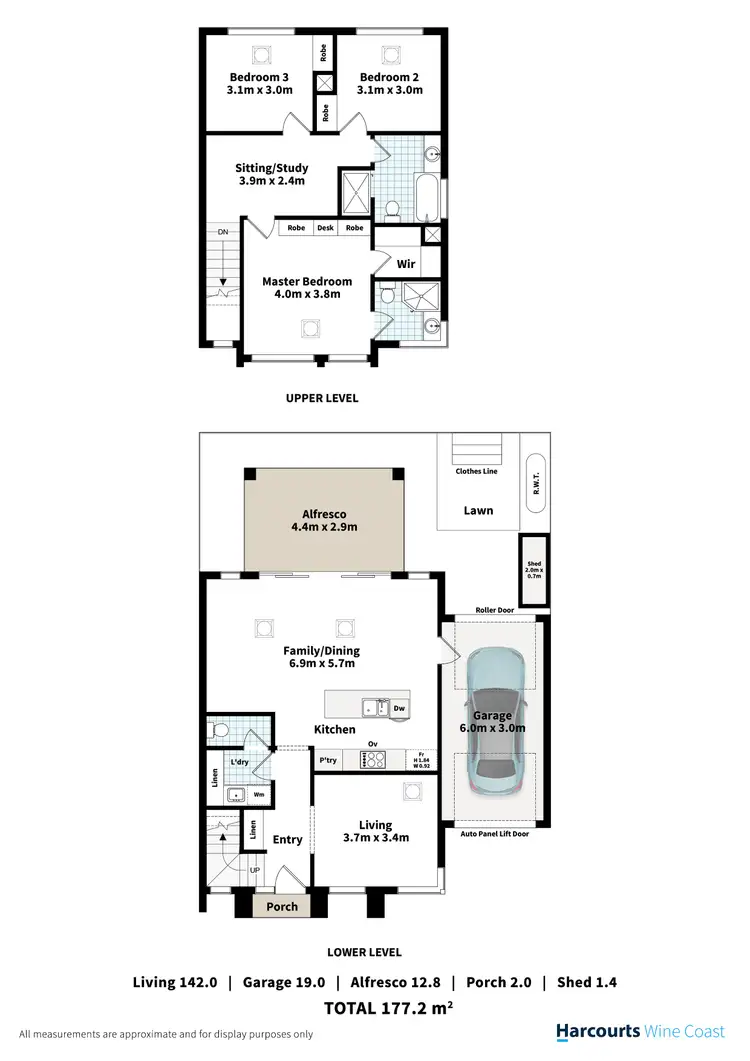
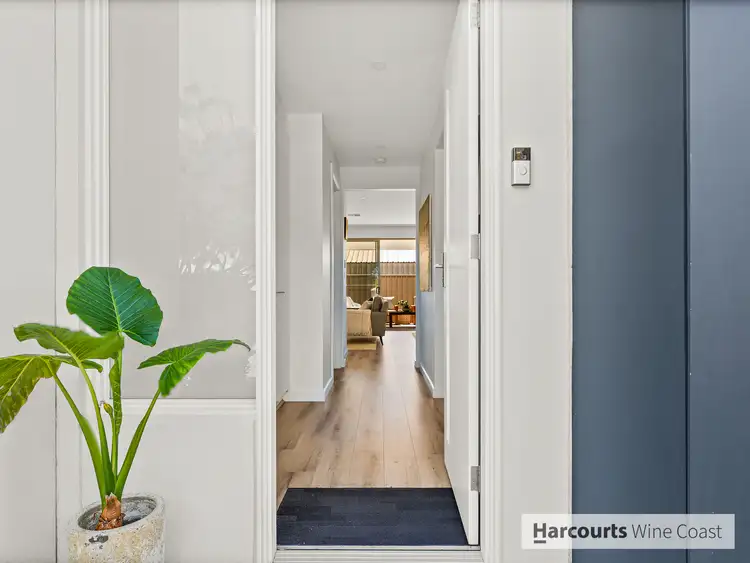
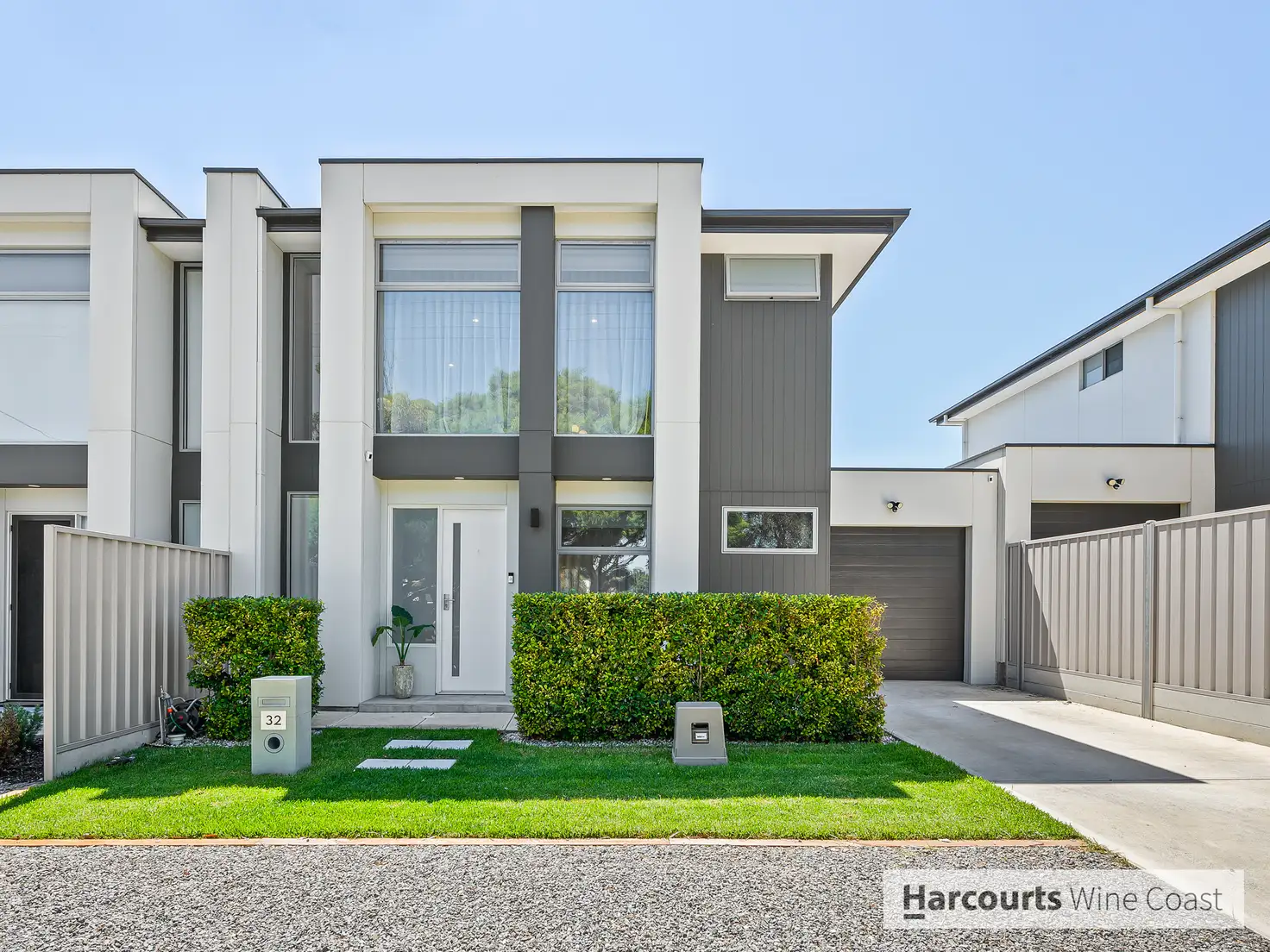


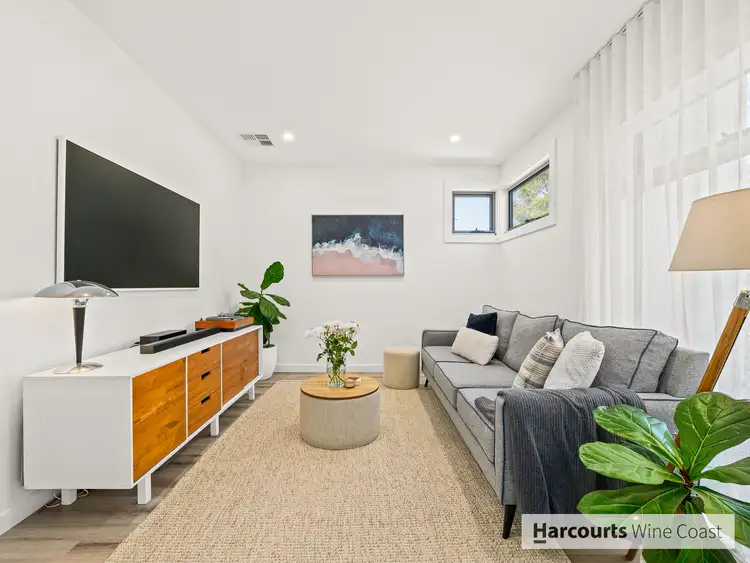
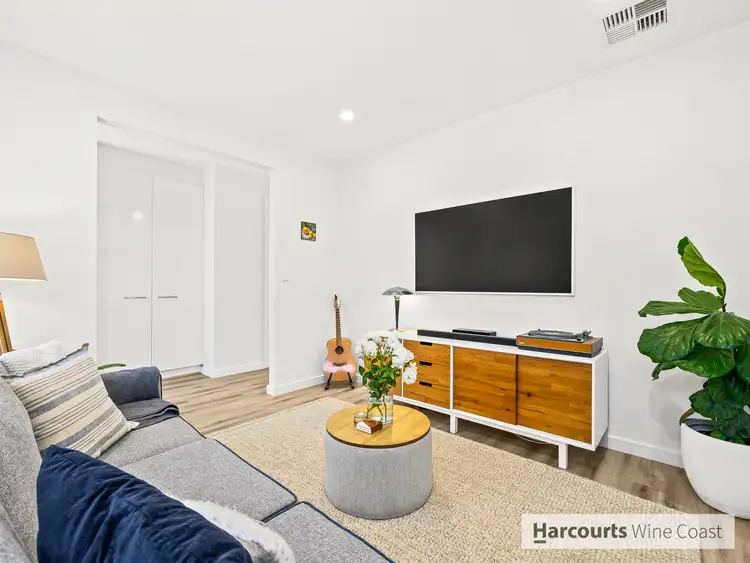
 View more
View more View more
View more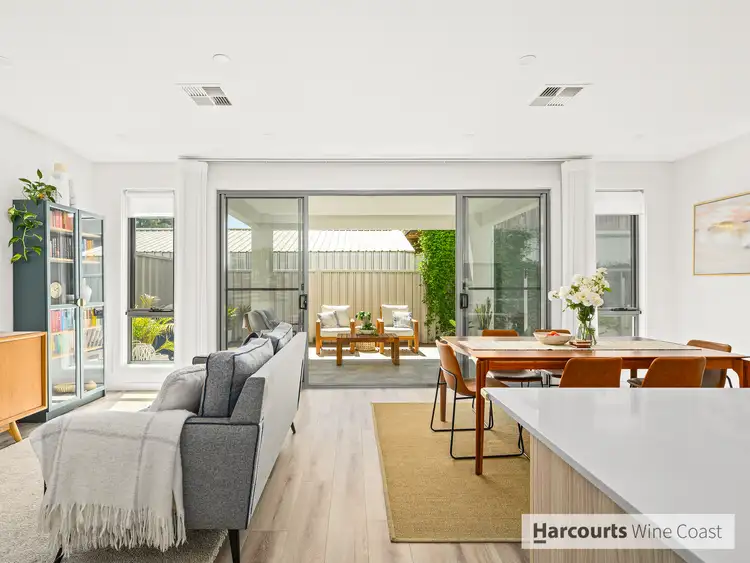 View more
View more View more
View more
