Welcome to your dream coastal retreat! This stunning property offers a harmonious blend of modern comforts and serene coastal living. Let's take a closer look:
Bedrooms: Enter into tranquility with three inviting bedrooms, each boasting built-in robes for ample storage. The generous master suite is a sanctuary in itself, featuring a ceiling fan for added comfort, breathtaking sea views that greet you each morning, and the convenience of an automatic retractable blind for privacy.
Living Areas: The heart of the home is the lounge room, where relaxation meets elegance. Enjoy year-round comfort with a reverse cycle split system air conditioning and built-in slow combustion heating, ensuring the perfect ambiance regardless of the season. Polished floorboards add a touch of sophistication, while the panoramic sea views captivate your senses. A ceiling fan enhances airflow, and an automatic retractable blind allows you to control natural light effortlessly.
Family Room: The adjacent family/dining room exudes charm with its polished floorboards and ample storage, providing the ideal setting for intimate gatherings or lavish dinner parties.
Dining/Trophy Room: Unwind in the cozy trophy room, complete with a portable electric wood look fire, perfect for chilly evenings. A convenient servery to the family room adds a touch of practicality to this inviting space.
Kitchen: Culinary enthusiasts will delight in the upgraded kitchen, where functionality meets style. Equipped with modern appliances including a dishwasher, and boasting plenty of drawer and cupboard space, as well as a convenient walk-in pantry, meal preparation becomes a pleasure.
Bathroom: Indulge in luxury within the spacious bathroom, featuring a large shower, toilet, bath, and vanity. With access through to the laundry, convenience is at your fingertips.
Passage: A well-appointed passage includes a built-in linen press, offering both organization and convenience.
Additional Features:
Energy Efficiency: Harness the power of the sun with a 16-panel solar system boasting a .49c feed-in tariff, promoting sustainability and reducing energy costs.
Outdoor Oasis: Step outside into your private courtyard, where a gable roof pergola and deck await. With roller blinds providing shade and privacy, this outdoor haven is perfect for alfresco dining or simply basking in the coastal breeze.
Garage and Carport: Park with ease in the double garage with concrete and power, offering through access and an attached workshop. Additionally, a double carport provides shelter for additional vehicles.
Lush Landscaping: Explore the lush surroundings adorned with a huge assortment of well-established fruit trees and grapevine with approximately 15,000 litres of rainwater storage, adding a touch of natural beauty to your outdoor space.
Driveway: The surround paved driveway ensures easy access and adds to the overall aesthetic appeal.
This exceptional property offers the ultimate coastal lifestyle, where every detail has been meticulously crafted to create a sanctuary you'll be proud to call home. Don't miss your chance to experience coastal living at its finest!
Contact Scott Bockmann at our Ray White Yorke Peninsula Ardrossan office on 0427 519 628.
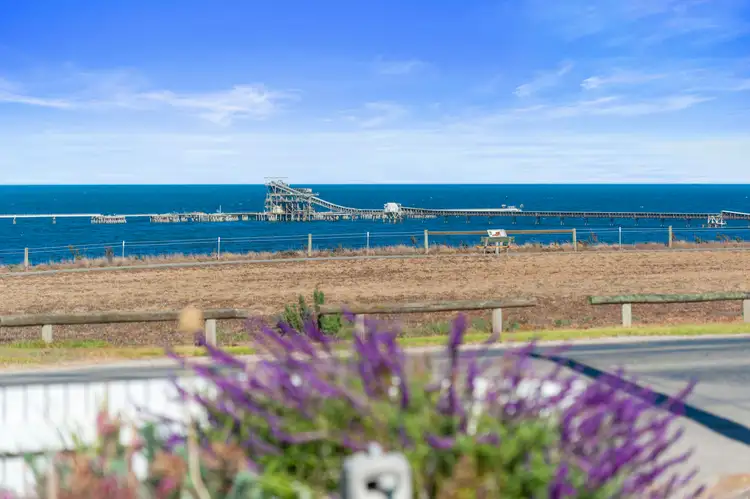
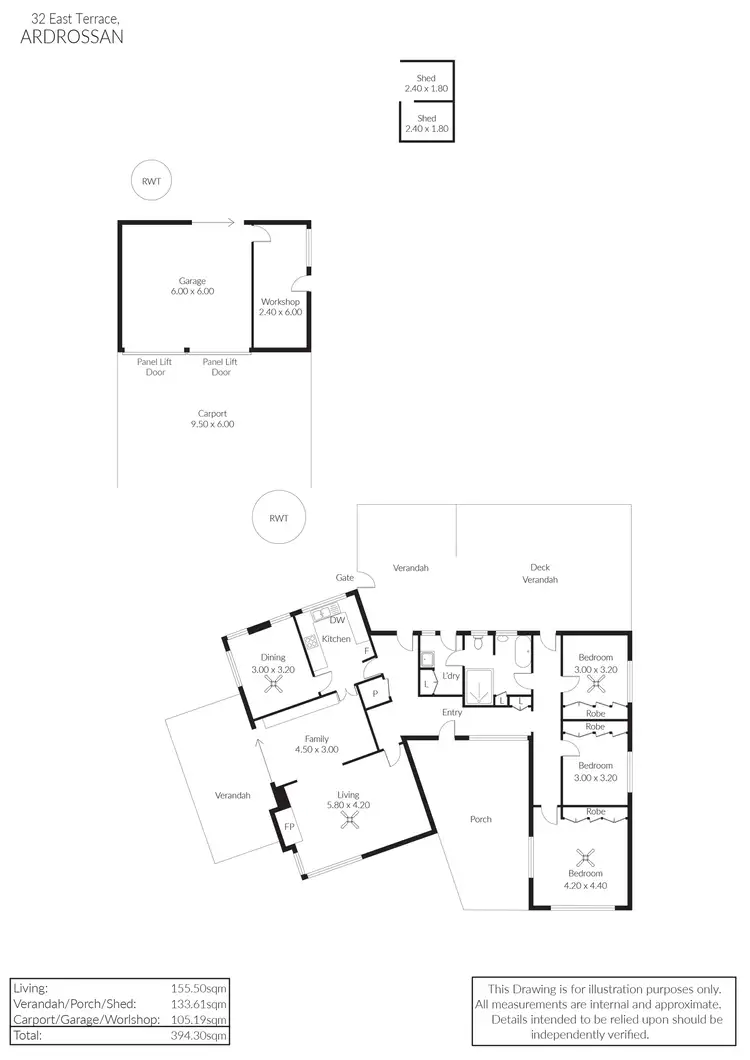
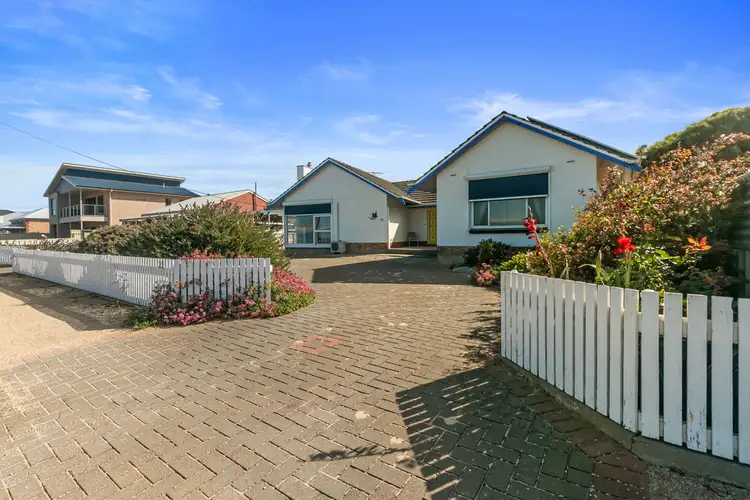
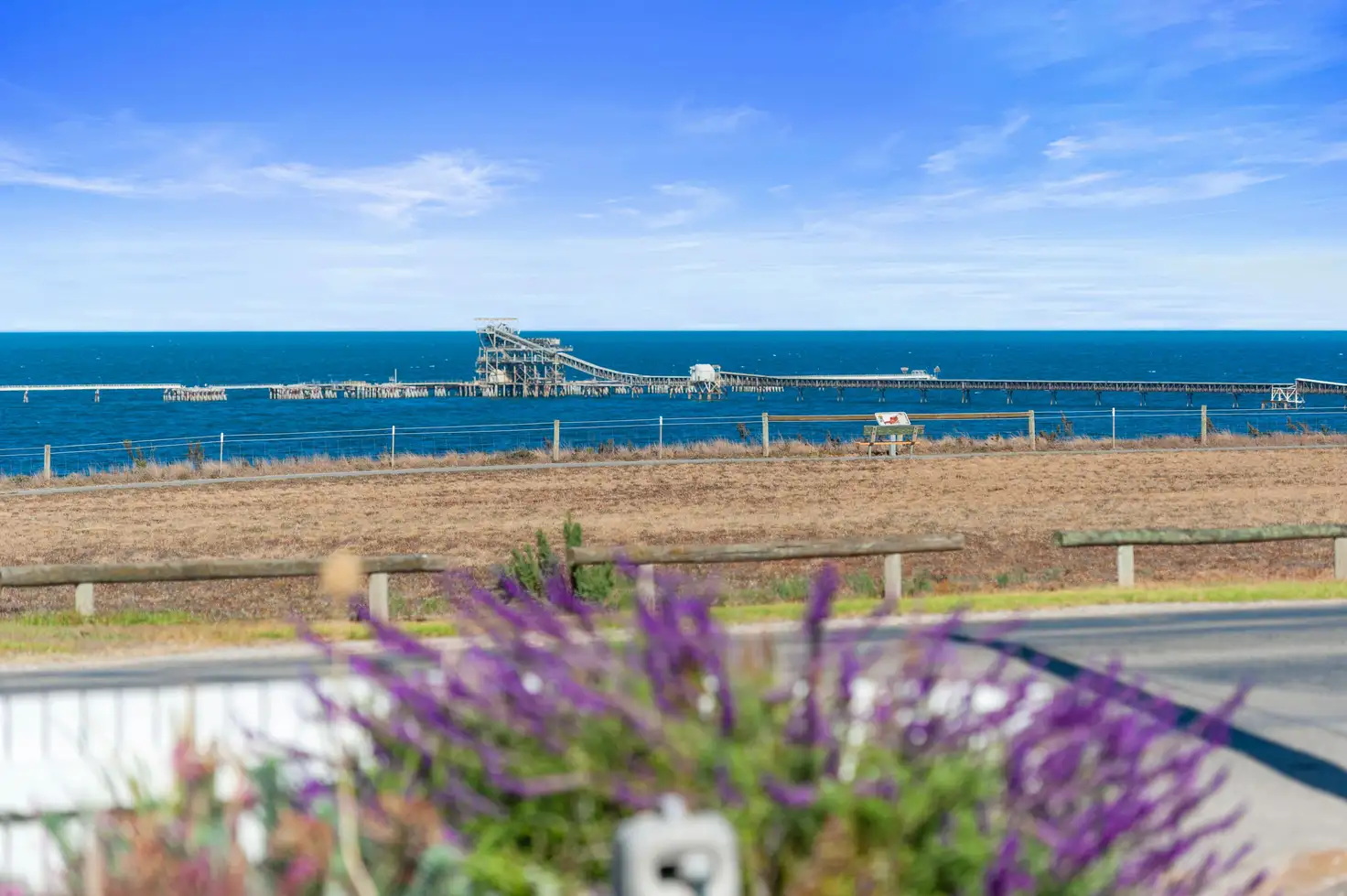


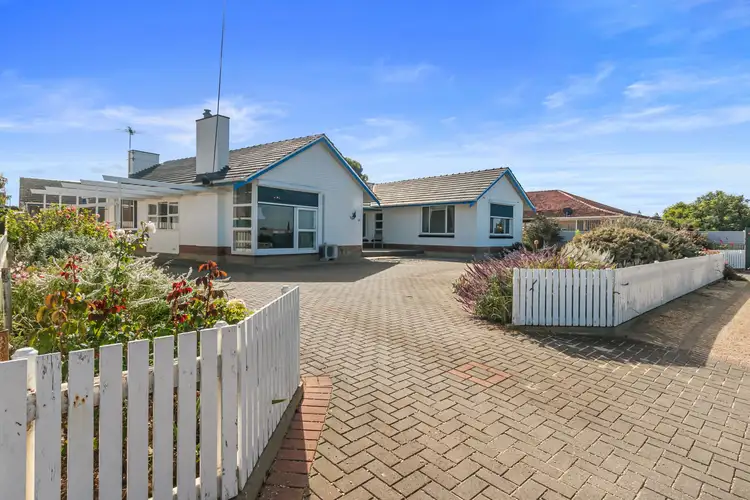
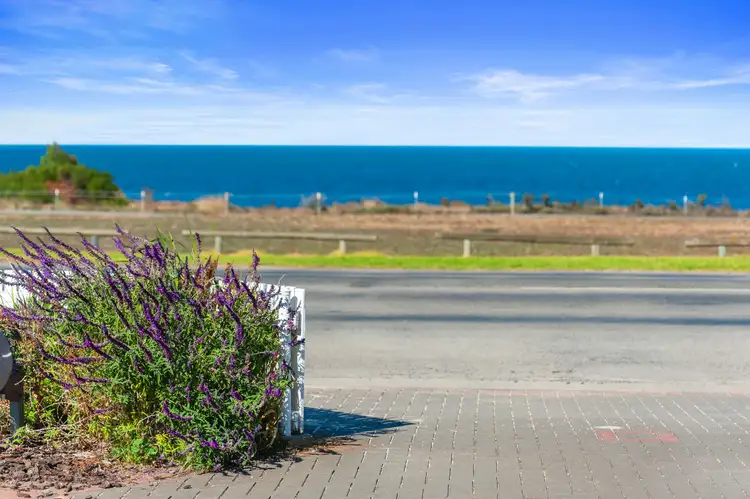
 View more
View more View more
View more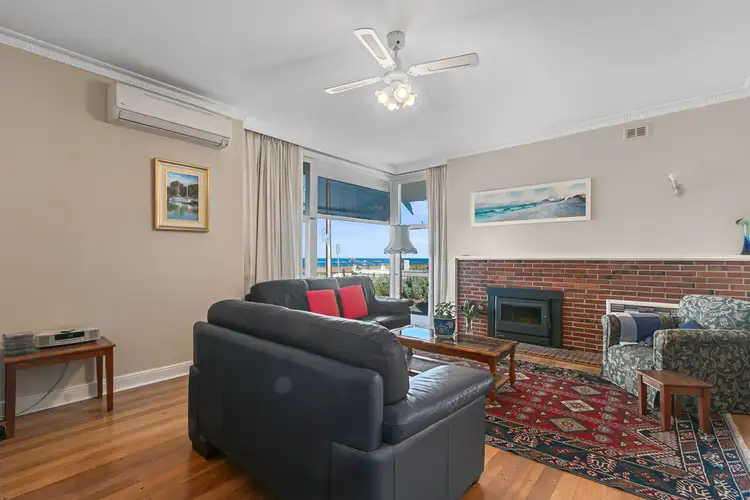 View more
View more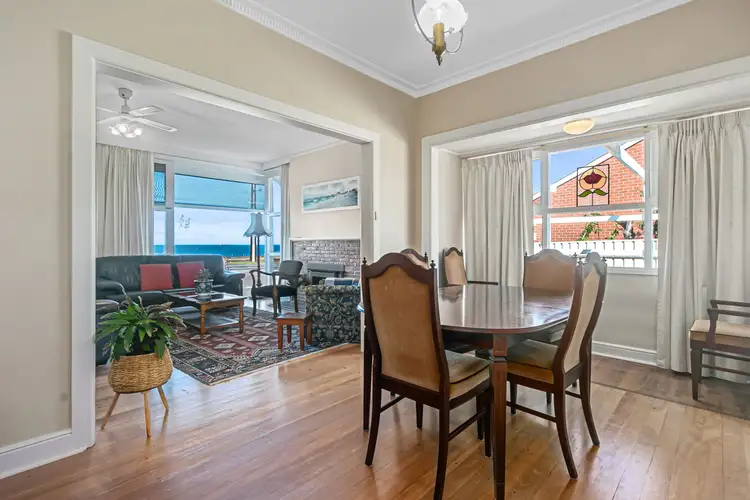 View more
View more
