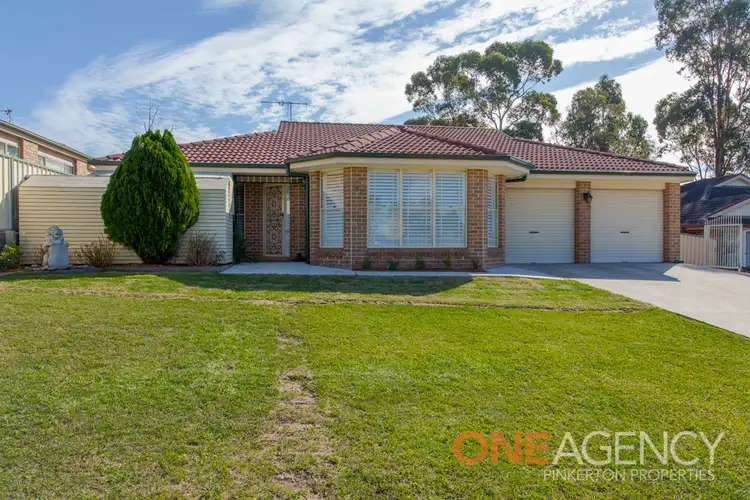Set on approximately 948 square meters is this single level home with 3 living areas, very little lawn to mow and garaging for 4 cars plus a truck, caravan, boat, trailer, hot rod, muscle car or motorhome.
This home offers so much space and is ideal for large families, a home based business, an enthusiast with a hobby, travellers who have a motorhome, those wanting a home gym or maybe even a man cave!
When looking for that perfect family home three things come to mind. A place where friends & family gather for celebrations, a lifestyle that is enjoyable and a well built home that offers personal space no matter whether it's indoors or out. Well, you may have just found it.
Designed by Allworth, it features 4 well proportioned bedrooms, all with fans and built-in wardrobes. The master bedroom has a walk-in wardrobe and private ensuite. The kitchen is large enough for a dining table and there are beautiful plantation shutters and ducted air conditioning throughout plus internal access to a double garage. There's so much on offer with this home, even a sunny garden with fruit trees and there's really only one way to know if it's for you.
Just 30 minutes to Newcastle CBD, growth in the Thornton area has seen many people mark this as an affordable place to live. Ideal for commuters using the New England Highway, the Pacific Highway or the M1 motorway. Close to shops, parks, bus, train and Thornton Public school.
Call Annette Pinkerton, the Newcastle real estate agent who enables you to turn the key to where you want to be, today!
Features:
Brick and tile home - 19 years
Formal lounge and dining
Open plan kitchen, family and games room with feature floor tiles
Large dine-in kitchen with electric cooktop
Plantation shutters throughout
Ducted air conditioning & fans throughout
4 double sized bedrooms with built-in wardrobes & fans
Master bedroom with walk-in wardrobe, fan and en-suite
Main bathroom with oversized shower, corner bath & excel heater/light
Large laundry with 3rd toilet
3 linen cupboards
Security doors
Sensor lights
Fully fenced and gated backyard
Side access to back yard
Double lockup garage with internal access to house
Double lock up garage at rear of block with mezzanine storage
Carport with clearance for a truck, caravan or motorhome
Sunny garden with fruit trees
Brand new electric HWS
Ceiling & exterior wall insulation
Approx. 948 sqm block
Water Rates: $875.79pa (approx.)
Council Rates: $1,662pa (approx.)








 View more
View more View more
View more View more
View more View more
View more
