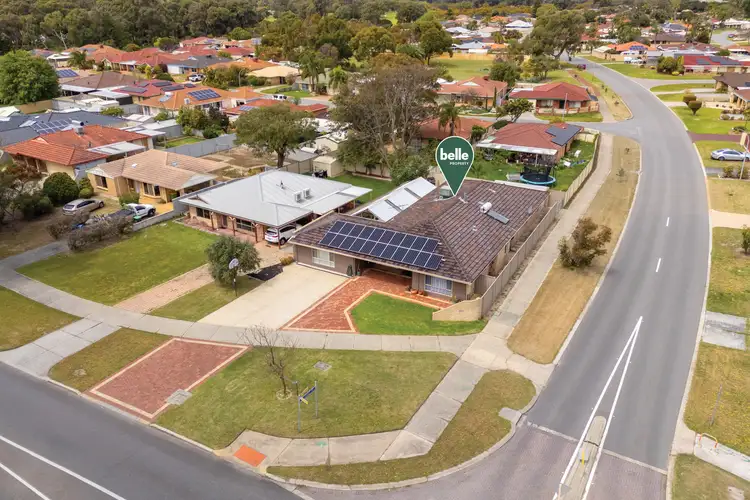Spacious family entertainer in the heart of Woodbridge Estate.
Set in the sought-after Woodbridge Golf CourseEstate, this generous 5-bedroom, 2-bathroom North-facing home offers the perfect balance of space, comfort, and lifestyle. With beautifully restored parquetry flooring, multiple living areas, and fresh updates throughout, there's plenty of room for everyone to enjoy. The well-designed floor plan features a chef's kitchen at the heart of the home, complete with a Westinghouse oven, 5-burner gas cooktop, dishwasher, large fridge recess, breakfast bar, and built-in wet bar - perfect for family gatherings or entertaining friends. The king-size master suite includes a walk-in robe and spacious private ensuite, while the three double bedrooms all feature built-in robes. A huge fifth bedroom with a 6-door built-in robe, powder room, and bifold door access to the backyard provides versatility for guests, teenagers, or a home office. Outdoors, enjoy a large alfresco area under a gabled patio surrounded by established gardens and a dedicated BBQ zone - a great space for weekend entertaining. The powered workshop with side and drive-through access adds extra functionality for hobbyists or tradies. Comfort is assured year-round with ducted air conditioning, reverse-cycle split systems, and energy-efficient features including 23 solar panels with a 5kW inverter and roller shutters to the front windows. Positioned in a prime location near the train station, shops, hospital, golf course, nature reserves, our white sandy beaches, and HMAS Stirling Navy Base, this property is a fantastic opportunity not to be missed.
This beautiful home is an ideal choice for first home buyers, large families, investors, or hospital, FIFO and Navy personnel. With 248sqm of internal living on a 558sqm corner block, this property offers exceptional space and practicality for growing families in a popular, family-friendly neighbourhood.
Features include:
• Ducted air conditioning plus reverse cycle split systems
• Parquetry flooring in the lounge, dining room, meals, games, kitchen and family
• New carpets in the bedrooms
• Chef's kitchen offers a Westinghouse oven, 5 burner gas cooktop, dishwasher, large fridge recess, breakfast bar, and a built-in wet bar
• King-size master bedroom with a walk-in robe and spacious private ensuite
• 3 double-size minor bedrooms with built-in robes
• Huge 5th bedroom with a 6-door built-in robe, powder room, and bifold door access to the backyard
• Main bathroom offers a double vanity, shower, bath and floor-to-ceiling tiles
• Large alfresco and a gabled patio creates a great outdoor entertaining space
• Established gardens plus a BBQ area
• 23 Solar panels with 5kW inverter to help with energy costs
• Roller shutters on the front windows
• Side access to powered workshop with drive-through access to the backyard
• 248sqm of internal living on a 558sqm corner block
A welcoming home that's ready for your family to move in, spread out, and start making memories.
You are always welcome to contact Shaun Hogarth if you would like further information regarding this property or to organise a personal inspection outside the home open.
The description provided is for general information purposes only. Acton | Belle Property Rockingham & Baldivis believes that this information is correct but it does not warrant or guarantee the accuracy of the information. Some photos may have been enhanced for your viewing pleasure. This property may differ from the photos upon inspection. Buyers are asked to undertake independent due diligence investigations and enquiries regarding the property, as no responsibility can be accepted by Acton | Belle Property Rockingham & Baldivis for any information that may be deemed incorrect.








 View more
View more View more
View more View more
View more View more
View more
