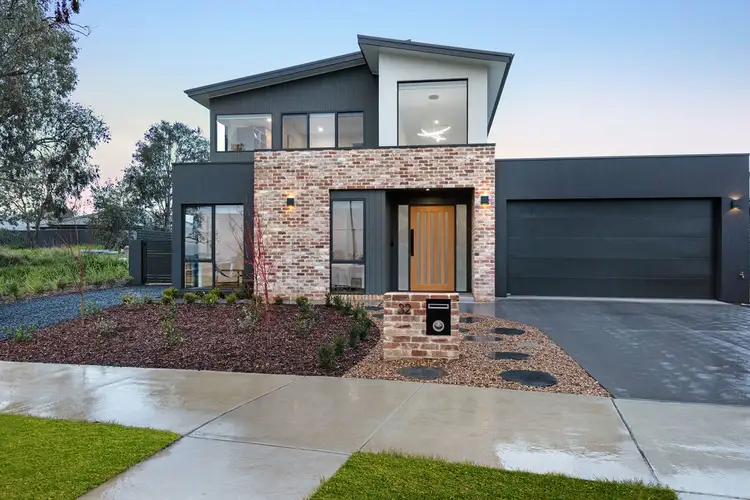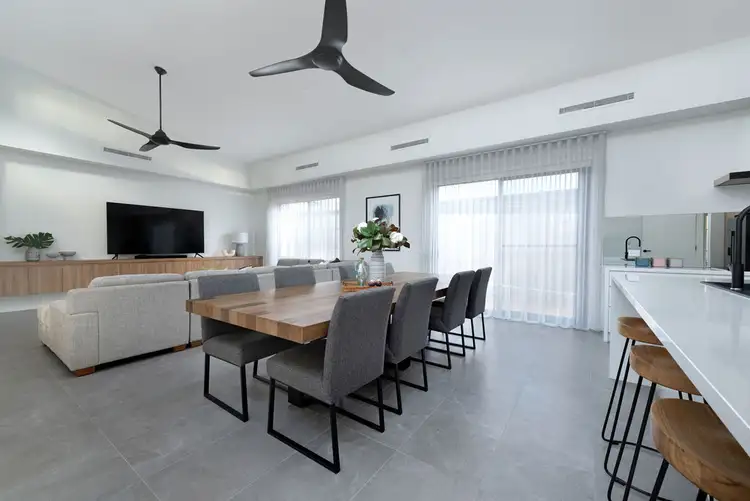SOLD! STRATHNAIRN'S NEW SUBURB RECORD. Contact Alexander on 0403 221 667 for more information.
A perfectly executed layout with sleek contemporary interiors, immaculate presentation, and a dynamic interplay of light and space amalgamate to deliver this exceptional residence in a coveted parkside address.
Superbly engineered with a raw and robust aesthetic, this multi-dimensional home promises the best in refined living. It offers an eclectic array of beautifully finished spaces including formal living, rumpus room, and a free-flowing dining/family area. Each impeccably designed and appointed.
The gourmet kitchen is equipped with quality European appliances, a large breakfast bar, and a walk-in pantry. An impressive, covered alfresco space connects the pristine exterior to the interiors creating the perfect platform for relaxed entertaining.
The master suite is a true retreat and consumes the upper level with its elegantly appointed ensuite and large walk-in robe. The other three, well-scaled bedrooms reside on the lower level. The second bedroom boasts an ensuite and could serve as a secondary master. While the other bedrooms are annexed on the other side of the home and are serviced by the main bathroom.
Other impeccable highlights include ducted heating/cooling throughout, extensive custom cabinetry, a dedicated study, and a double lock-up garage with internal access and a mud room.
This incredible home with its spellbinding appeal is a new standard of luxury living.
• Architectural design with immaculate presentation
• Bask in a relaxed lifestyle with seamless entertaining options
• Multiple impeccably designed living spaces
• Gourmet kitchen, b/bar, superior European appliances including dual oven, and walk-in pantry
• Upper level dedicated to the luxury master suite
• Secondary master and two additional bedrooms with built-in cabinetry
on the ground floor
• Dedicated study
• Stacker doors opening onto the large covered outdoor entertaining, perfect for year-round entertaining
• Side-access, perfect for trailer storage or boat
• Double lock-up garage with internal access and mud room
• Dual hot water systems
• Dual-operated ducted heating/cooling
• Low maintenance landscaped gardens, 5000ltr water tank with connected irrigation
• 5.92kw solar panel system
• Security system
• Brindabella mountain views
• Peaceful, parkside locale
• Easy walk to Belconnen Golf Club, Café Stepping Stone, Art Centre, playground and recreational BBQ and picnic areas, and a wide range of walking/hiking tracks
• School soon to be built nearby
• Easy access to arterial roads leading to Canberra hubs (7 mins to Belconnen, less than 20 mins to the City)
Whilst all care has been taken to ensure accuracy in the preparation of the particulars herein, no warranty can be given, and interested parties must rely on their own enquiries. This business is independently owned and operated by Belle Property Canberra. ABN 95 611 730 806 trading as Belle Property Canberra.








 View more
View more View more
View more View more
View more View more
View more
