A timeless classic, this Federation-style abode exudes comfort, simplicity and peace like no other. Enveloping the senses with its gorgeous homely design, a beautiful floorplan with multiple sun-drenched quarters and well-connected living spaces, awaits a pinch of personal flair to its existing tastefulness - all simultaneously coexisting to make day-to-day living a breeze, amplified by its perfect positioning on a quiet street - all of life's essential amenities are but a stone's throw away.
Eloquent garden beds at both the front and rear, feature a diverse range of flora, flowing water features and manicured lawns providing a botanical sense of calmness and serenity.
Tucked away in a quiet corner, this inviting home creates a sense of ease all throughout, from its picturesque facade perfectly harmonising blonde brickwork and lush greenery, to its flowing single-storey interior designed for convenience and blissful living for the modern family. A perfect opportunity beckons with this tropical oasis offering remarkably spacious gathering areas both inside and out, creating a relaxed and effortless entertainment experience from the carpeted lounge, white-tiled dining room to the gracefully designed backyard, and with convenient features like ActronAir ducted air conditioning and Voltex fan-light systems, this irresistible residence awaits the call - Welcome to 32 Fairmount.
Features:
• 615sqm landholding on peaceful tree-lined circuit
• Three sprawling bedrooms across single floor living, all fitted with carpeted floors, vertical blinds, built-in wardrobes for optimal space, and ducted air conditioning for temperature control
• Plush master bedroom illuminated by yard-view window, complete with an oversized walk-in wardrobe and all-in-one ensuite fitted with aqua tiled floor, large mirror attached LED light, and privacy window
• Quaint central bathroom with oversized mirror, feature bathtub, corner shower all touched off with Victorian-style tiling and separate toilet for ultimate convenience
• Ambient central kitchen boasting inviting dark-toned marble-style breakfast bar and benchtop, four-stove sleek induction cooktop, Baroness Integra Plus oven, Esatto dishwasher, Stainless steel double basin sink all topped off with white tiled floor and Oyster light
• Seamless flow between the casual dining room space to formal lounge fitted with bay windows giving a bright sun drenched feel with separate causal lounge connected to space for either sunroom or formal dining room also fitted with surrounding bay windows
• Rejuvenating rear lawn skirted with lush and tropical plants, ideal for family gatherings or pets' playtime with the addition of two tranquil waterfall features with a well-positioned sitting bench to soak it all in
• Eclectic entertainer's patio shaded with vaulted pergola perfected for a BBQ setup and leading straight onto manufactured rear level lawn
• Functional double electric door garage with brick feature wall and power points, large window allowing for natural light fitted with vertical blinds
• Additional features: Sentinel Alarms security system, double garage with internal access, external hot water system and Ring doorbell and security camera
Ideally located in a quiet neighbourhood in the heart of Glenwood, this well-positioned family home is conveniently located near Norwest and Bella Vista metro stations, in addition to local bus stops and the M2/M7 motorways, delivering incredible accessibility in all directions. Within the catchment for Caddies Creek Public School and Glenwood High School, and with the Glenwood Community Hub close by, great education and community engagement are just beyond the doorstep. BBQ facilities, dog-friendly parks and walking trails are available at the nearby Bella Vista Farm Park, the abundance of amenities is all only five minutes' drive or less, creating the ultimate convenient liveability experience for any family - contact Shiv Nair today on 0451 883 102 for more information.
Disclaimer: All information contained herewith, including but not limited to the general property description, images, floorplans, figures, price and address, has been provided to Hills Real Estate Sales Pty Ltd by third parties. We have obtained this information from sources that we believe to be reliable; however, we cannot guarantee the accuracy and or completeness of this information. The information contained herewith should not be relied upon as being true and correct. You should make independent inquiries and seek your own independent advice in respect of this property or any property on this website.
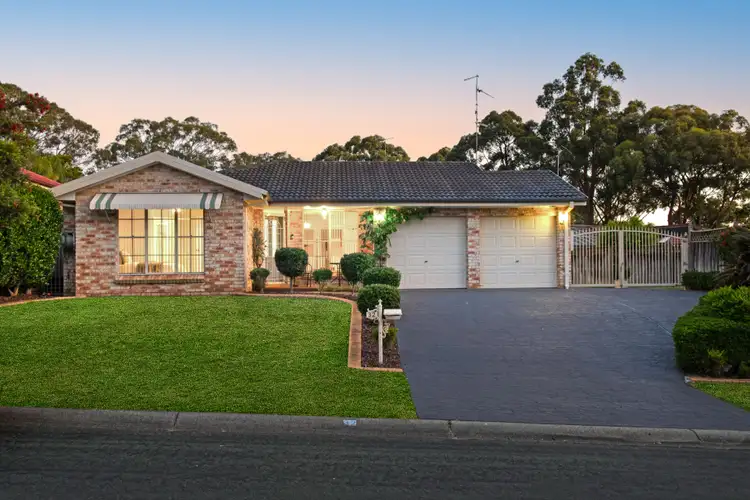
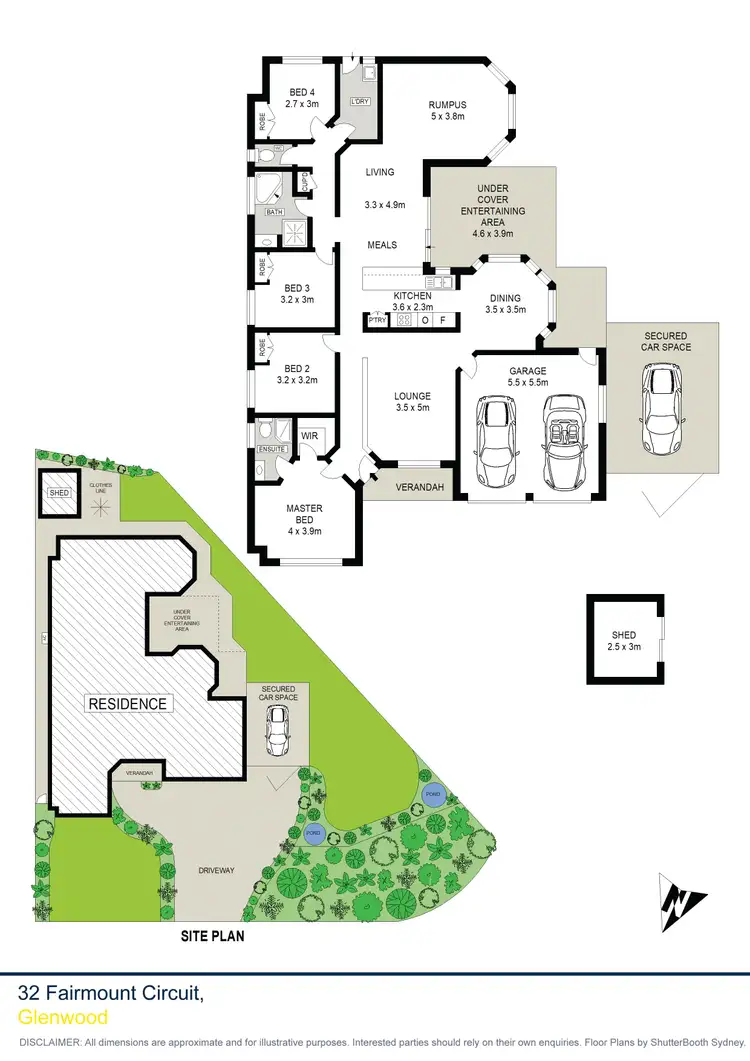
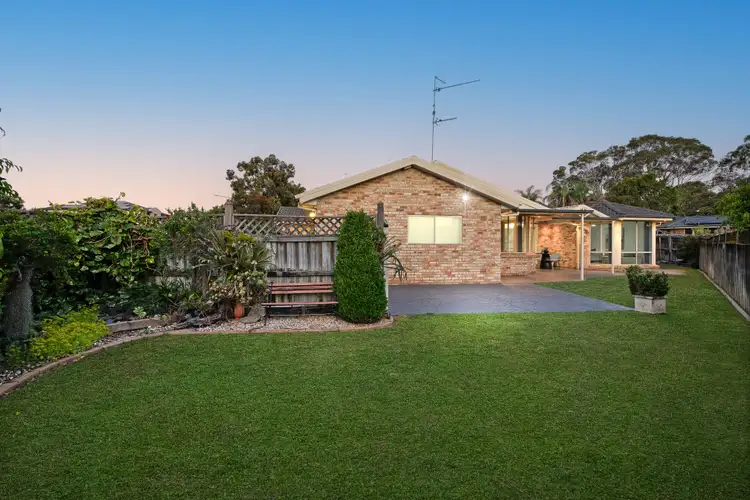
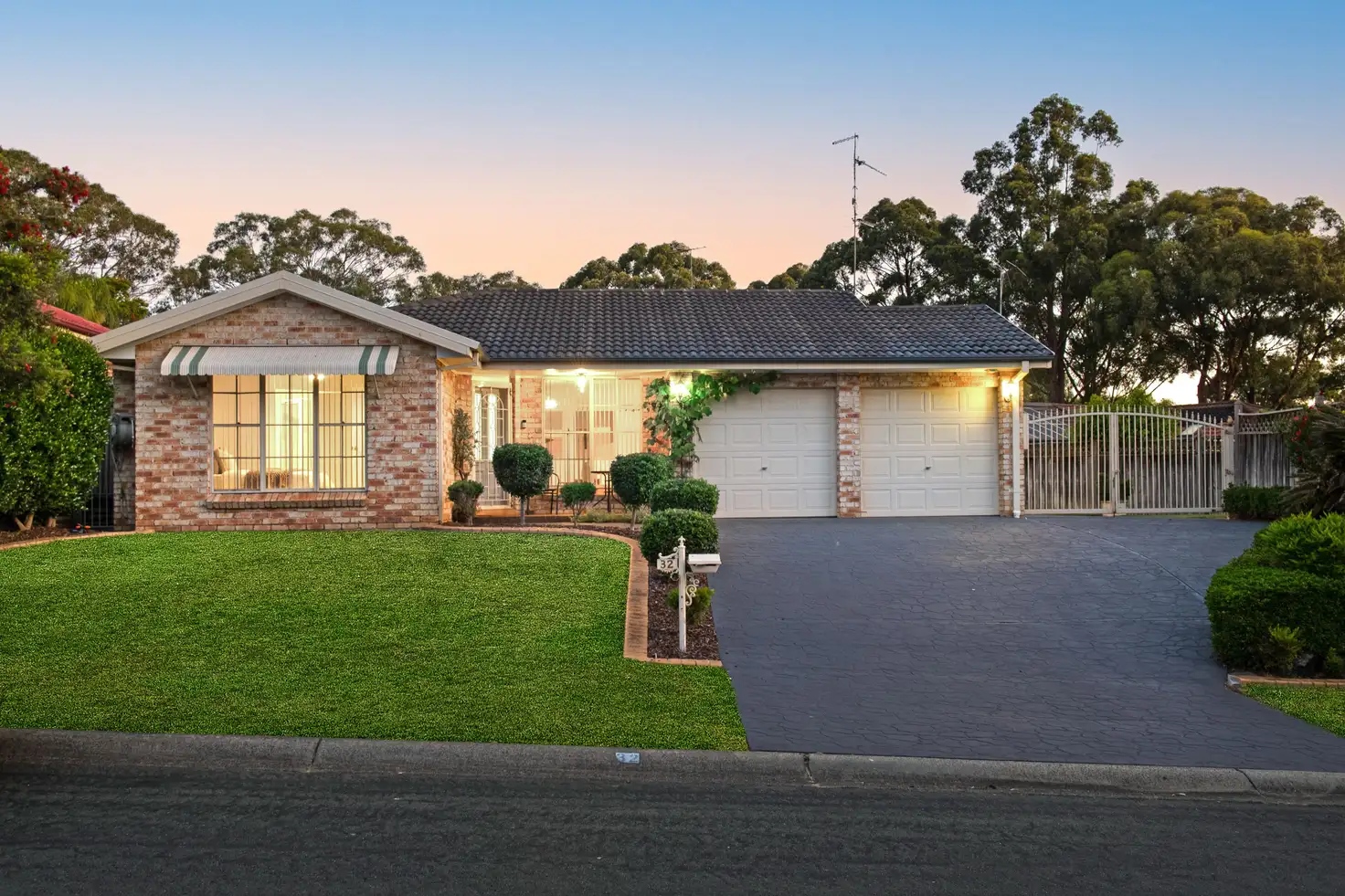


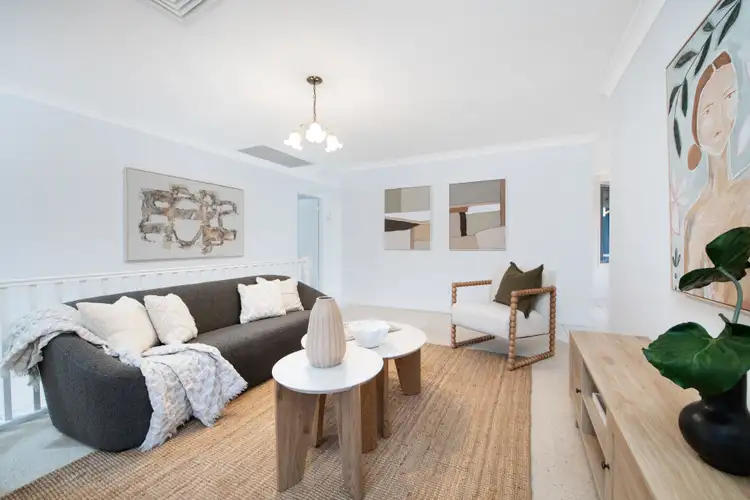
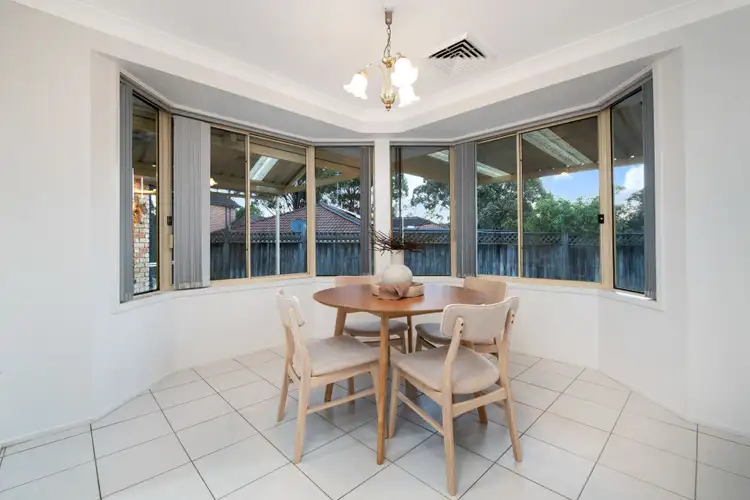
 View more
View more View more
View more View more
View more View more
View more
