DWELLING:
Contemporary appeal, generous light-filled proportions and a peaceful rural outlook define this outstanding family residence. A fabulously-zoned floor plan inspires easy day-to-day living for the larger or extended family, incorporating a total of six bedrooms. The home's entertaining possibilities are many; beginning with a media room, large open plan living and galley kitchen, connecting to the super-impressive terrace and pool area via glass stacking doors. The sixth bedroom at the front of the home could easily be utilised as an additional living area, office or children's activity room. Comfort is assured with ducted air-conditioning throughout, with finishes carefully considered to enhance practicality. Instantly engaging, this is a home that will nurture the family for years to come.
GARDEN:
Exuding street presence, the home sits on a 2,507m2 allotment (over half an acre). A timber boardwalk welcomes you to the front door, surrounded by easy-care gardens and topiary features. The spraycrete driveway leads to the double remote garage and the adjacent high clearance carport (12m x 4m to fit caravan or tandem vehicle storage). The rear paved terrace is naturally bathed in north-eastern light and overlooks the magnificent inground swimming pool with spa, water feature + the adjacent pool house, all protected by privacy hedging. Offering opportunities for additional living, the pool house features a projector & screen; and you can entertain with ease from the bar with servery windows. A bathroom with shower & toilet services guests without the need to enter the main house. The yard has been retained with two large flat grassed areas. Children will be in their element with an adventure cubby house, swing set and zip line. There's also a firepit area with seating and a 6m x 6m powered shed with gated 8.2m x 3.3m lean-to/carport for further storage.
LOCATION:
Positioned amongst other modern homes on larger sized allotments; the home is elevated over its surroundings, providing a rural outlook. It's also a quiet family-friendly street with open parkland reserve, servicing only local homes. A four minute drive will see you at the main junction of Highfields, with an array of conveniences. It's a seven minute drive to Highfields Village Shopping Centre & the Highfields tavern. Several schools are within easy reach including Toowoomba Christian College, Mary McKillop College, Highfields State School & Highfields Secondary College, as well as numerous child care providers. About ten minutes to Toowoomba City; the Highfields area has become a popular choice for families, offering all the amenities of the city, with a laid-back vibe.
Extra features...
Ducted air-conditioning + reverse cycle air-conditioner to open plan living
Media room with niche & timber shelving
Spacious galley kitchen: island with waterfall benchtop, soft close cabinetry, Smeg six burner gas cooktop, 900mm oven, Dishlex dishwasher, walk-in pantry, appliance cupboard, breakfast bar + pendant lighting
Master bedroom with two walk-in robes and ensuite with dual vanity + open shower
Family bathroom with deep bath & shower, dual vanity with good storage + mirrored cabinetry
Ceiling fans throughout
Heavy duty security screens
Venetian blinds throughout
Abundant linen storage
Inground swimming pool with spa & water feature; Travertine tiling surrounds
Pool house with projector & screen, bar with servery windows + its own bathroom (shower + toilet)
High clearance (3.3m high) 12m x 4m caravan shelter or tandem carport
Unsealed crossover to 6m x 6m powered shed with gated 8.2m x 3.3m lean-to/carport (suit boat or trailer storage)
10,000L rainwater tank with pump to house
Solar power system (35 panels on roof)
NBN connected (Fibre to the Node)
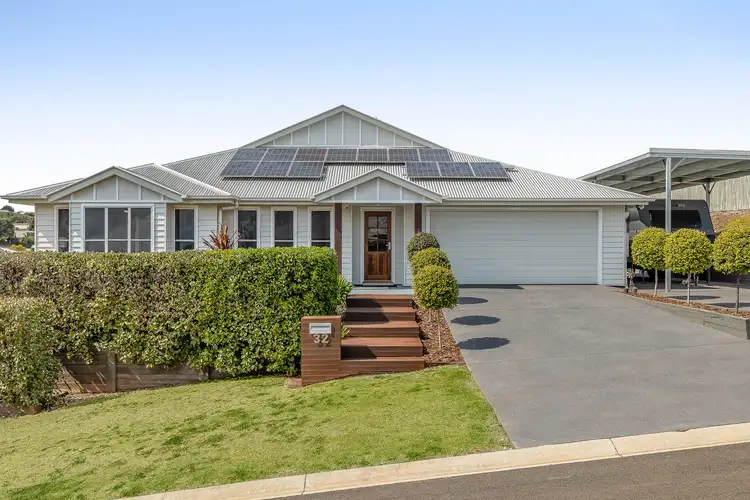
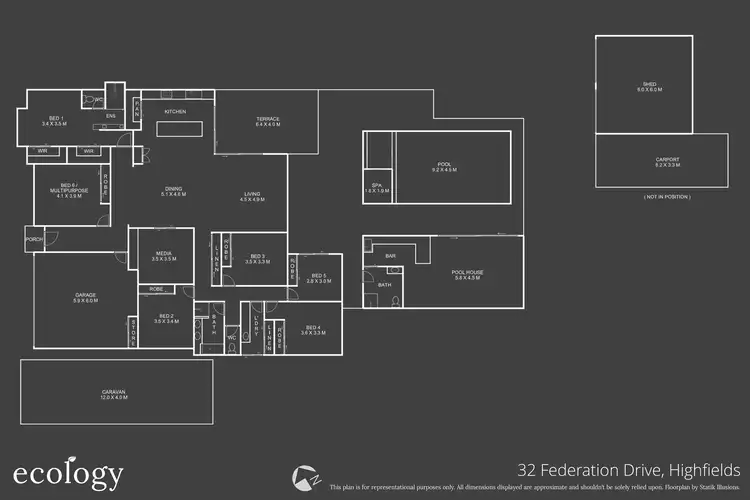
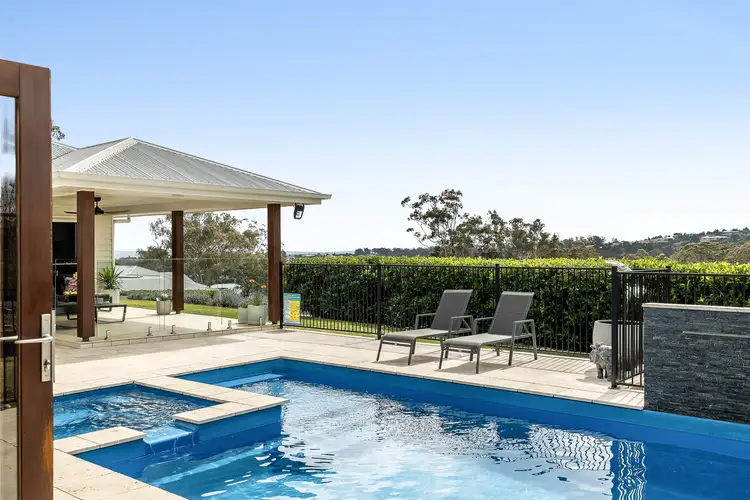
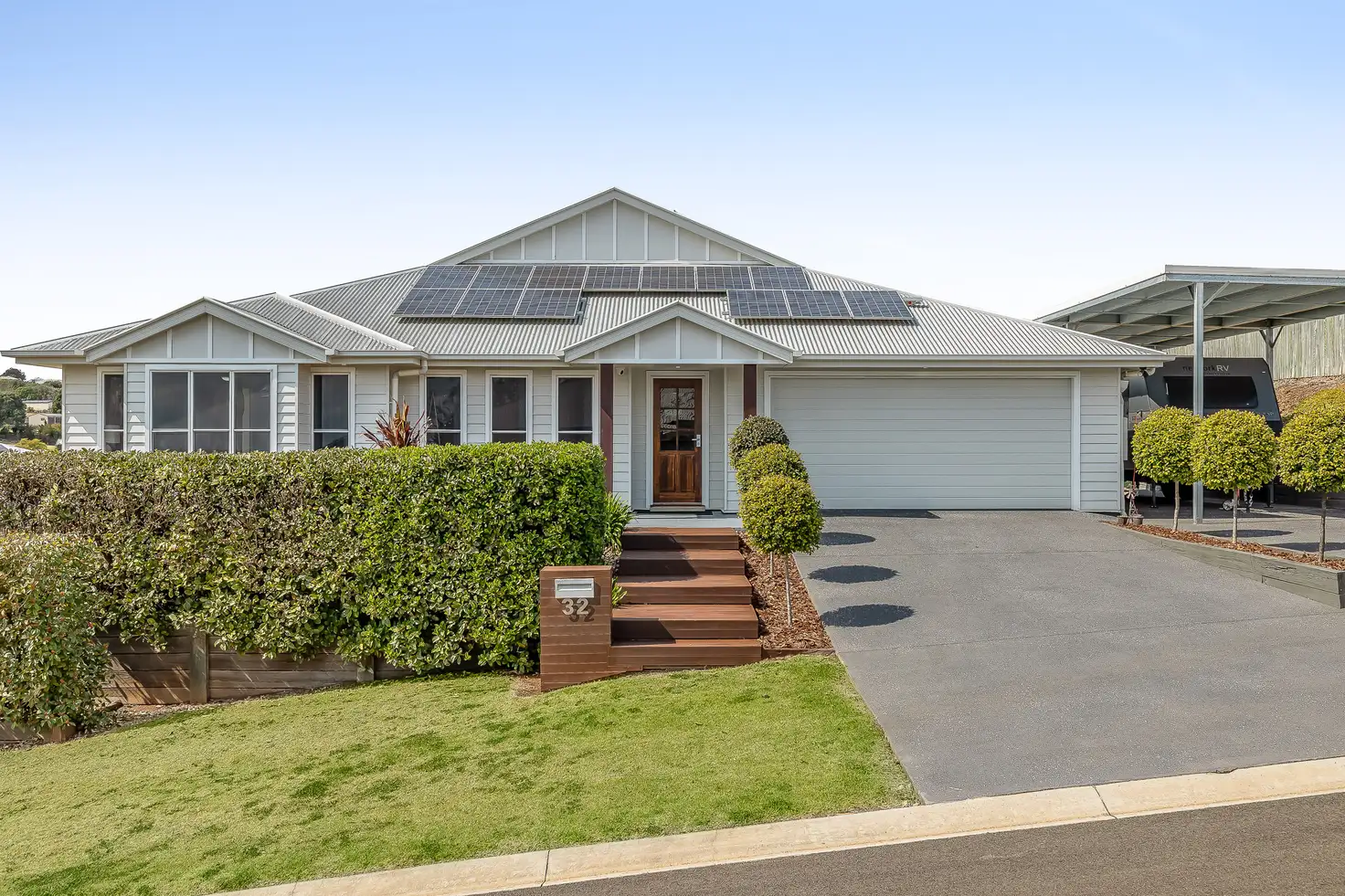


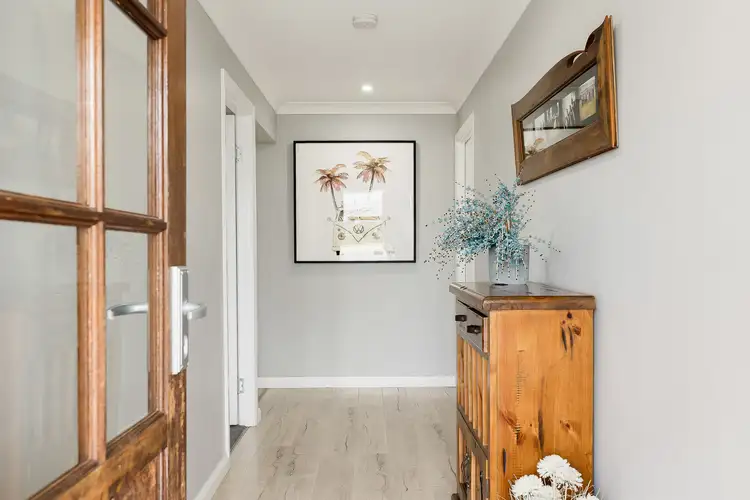

 View more
View more View more
View more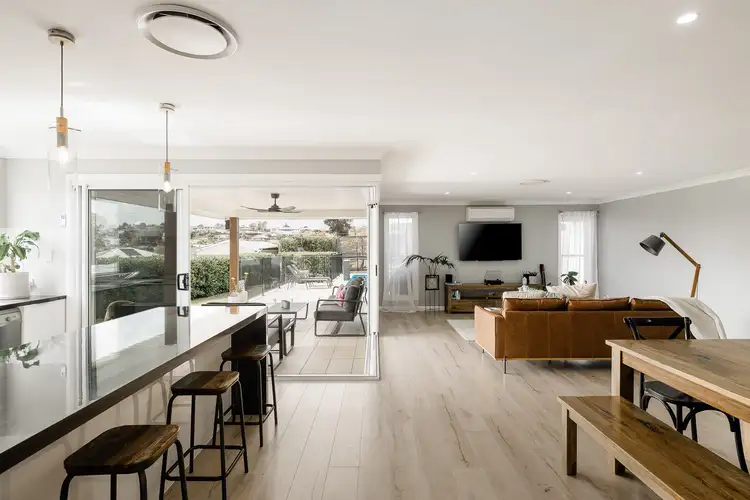 View more
View more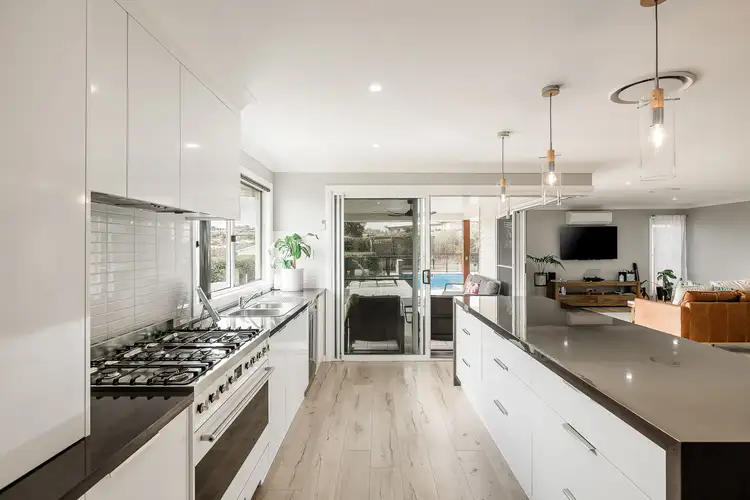 View more
View more
