Property Highlights:
- Spacious family home on an enormous 2 Acres (8100 sqm) block of land in an established pocket of Chisholm.
- Formal lounge and open plan living and dining, with additional meals area.
- Tasmanian Oak kitchen.
- Four large bedrooms with carpet, ceiling fans, curtains and built-in or walk-in robes.
- Family bathroom with a built-in bath, plus a master bedroom ensuite.
- New split system air conditioning in the lounge room and new ceiling fans throughout.
- Soaring ceilings of exposed timber beams and western ceder panelled ceilings.
- Large undercover entertaining area and a lovely outdoor area off the living room.
- Huge yard, established veggie gardens, BMX track and kids outdoor playground.
- Double attached garage plus a double carport and a garden shed.
Outgoings:
Council Rate: $3,636 approx. per annum
Rental Return: $800 approx. per week
You might have to pinch yourself, but this is real—a rare chance to call this remarkable property your home. A private oasis nestled in the sought-after Forest Drive area of Chisholm, this residence has everything a family could dream of and so much more. Spanning an incredible 2 acres of serene, picturesque land, this master-built four-bedroom, two-bathroom home offers both comfort and charm in an idyllic setting. Located just minutes from Stockland Greenhills Shopping Centre and Maitland Hospital, a selection of top private and public schools (including Hunter Valley Grammar, St Aloysius & St Bedes), local parks, only a 30-minute drive to Newcastle CBD and quick drive down the freeway to Sydney , this property is the perfect blend of tranquillity and convenience.
Set across a single level, this home greets you with a captivating brick façade and meticulously maintained gardens, offering instant appeal from the moment you arrive. Inside, high timber ceilings and large sunlit windows create an inviting atmosphere, complemented by wood-look flooring and exposed brick walls that give the home a sense of warmth and character. This is a space that beckons you to settle in and relax, with all the hard work already done—simply move in and enjoy.
Upon entry, the layout reveals a thoughtful design that enhances family life, with all bedrooms located on one end of the home and spacious living areas at the other. The main living room is an inviting space with a cozy combustion fireplace, perfect for gathering around on chilly evenings. This flows seamlessly into an open-plan dining and kitchen area, where you're treated to tranquil views of the private backyard. The kitchen is the heart of the home and is as functional as it is charming, with ample cupboard and bench space, electric cooking, and a dishwasher. Here, every meal becomes a joy to prepare, with views over the lush gardens making even everyday tasks feel special.
A second living area serves as an ideal spot for family movie nights, quiet reading sessions, or a children's playroom. The home's four bedrooms are generous in size, each offering a sense of light and space that feels calm and inviting. Built-in robes add to the practicality, while the master suite, complete with an ensuite, provides a private retreat within the home. The main bathroom is neat and well-designed, with a bathtub, shower, and a separate toilet for family convenience.
The appeal of this property continues outdoors, where two distinct outdoor spaces offer a perfect setting for relaxation and entertaining. Whether you prefer to enjoy your morning coffee in one space or host family gatherings in the other, both areas are designed to be enjoyed year-round, no matter the weather. A large undercover alfresco area provides plenty of room for BBQs and socializing, and also a charming patio overlooking the lush backyard, children's play area, gardens, and even a BMX bike track—offering hours of fun for kids and grandkids alike. With two acres of land at your disposal, there's no shortage of space for kids and pets to play, and there's even room to add a swimming pool, (STCA)
Parking and storage are ample with an oversized double lock-up garage and carport attached to the home, providing room for vehicles, equipment, and everything else that a growing family might need.
Whether you're seeking more space for your growing family or looking to downsize into something more manageable without compromising on room to breathe, 32 Forest Drive is the perfect opportunity to make a change. Picture yourself enjoying the freedom of expansive outdoor space, where kids can run and play, pets have room to roam, and you have the perfect canvas to create the lifestyle you've always dreamed of. There's plenty of room to grow here, with endless possibilities to make this home your own—whether it's adding your personal touches or expanding as your family's needs evolve.
This home offers a rare blend of tranquillity, charm, and convenience—a semi-rural escape that's close to everything you need. 32 Forest Drive in Chisholm isn't just a place to live; it's a place to grow, create memories, and enjoy a lifestyle that's as rare as it is wonderful.
Contact the team at Clarke & Co Estate Agents to arrange your inspection today and step into the family home of your dreams.
Why you'll love where you live;
- Located just 10 minutes from Green Hills Shopping Centre, offering an impressive range of retail, dining, and entertainment options right at your doorstep
- A short drive to quality local schooling including St Bede's Catholic College and St Aloysius Catholic Primary
- 15 minutes to Maitland CBD and the Levee riverside precinct
- A short drive to the charming village of Morpeth, offering boutique shopping, gourmet providores, and coffee that draws a crowd
- 35 minutes to the city lights and beautiful beaches of Newcastle, or the gourmet delights of the Hunter Valley Vineyards
Visit the property webbook for more details: https://tinyurl.com/32ForestDr
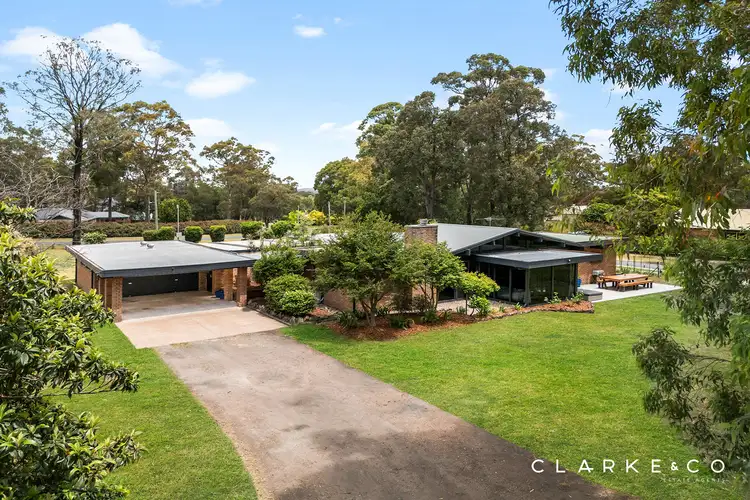
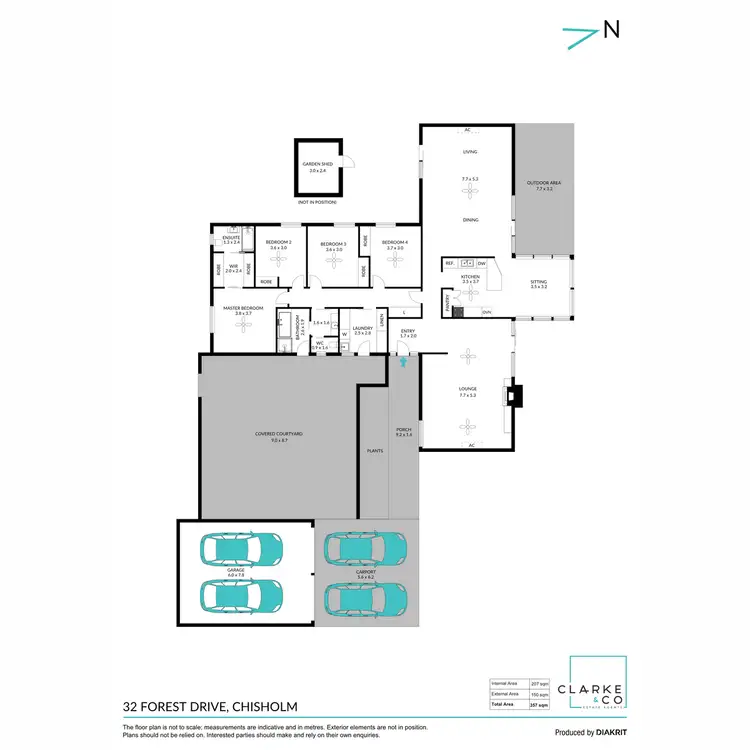
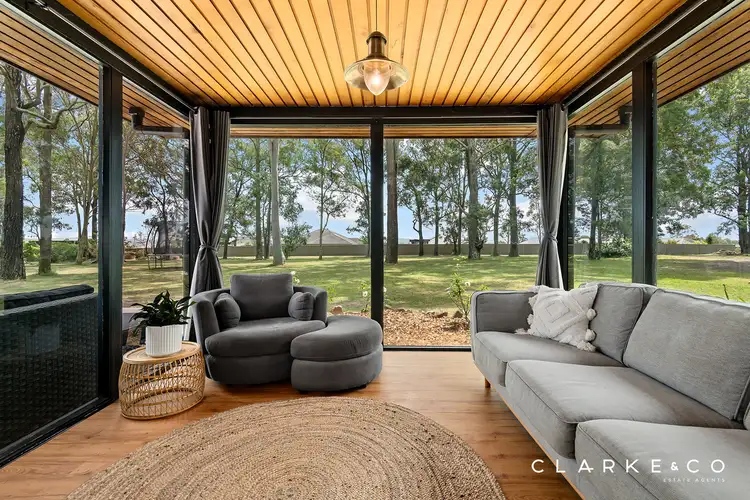
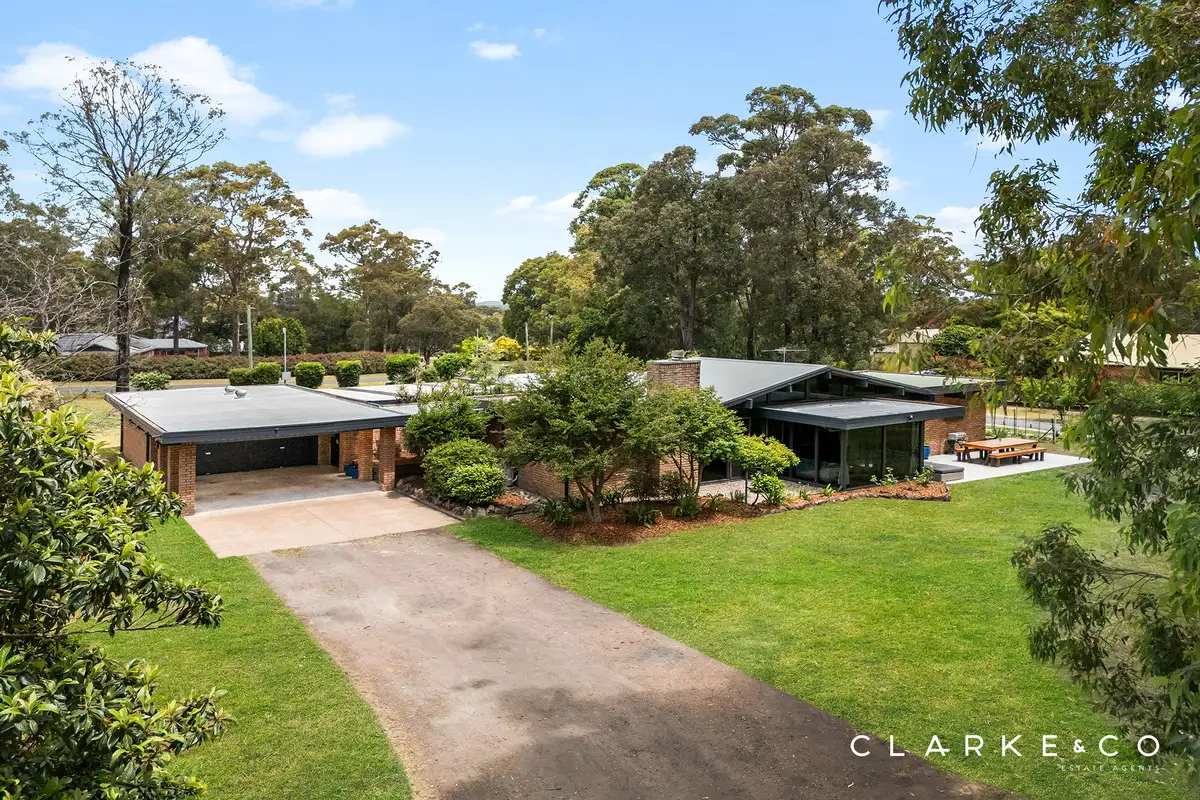


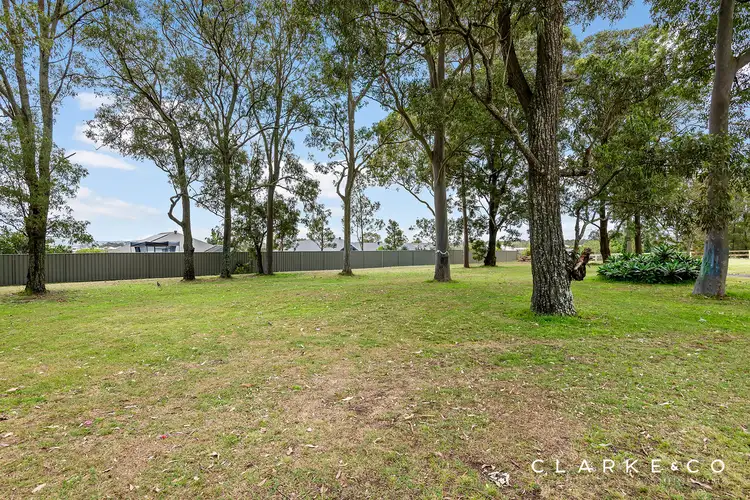
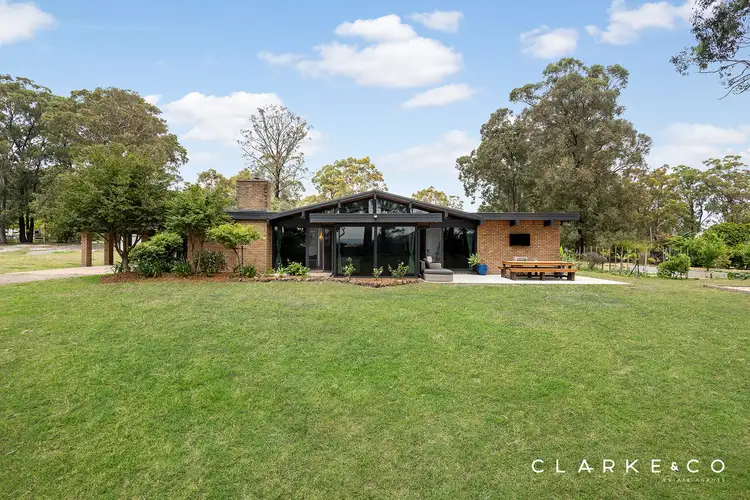
 View more
View more View more
View more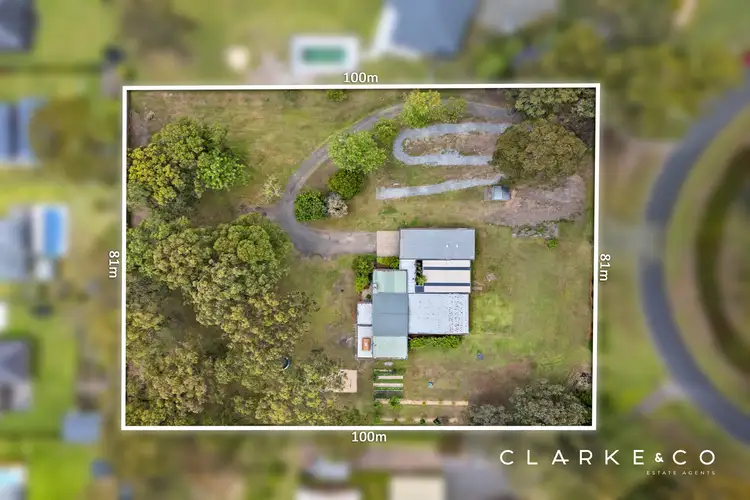 View more
View more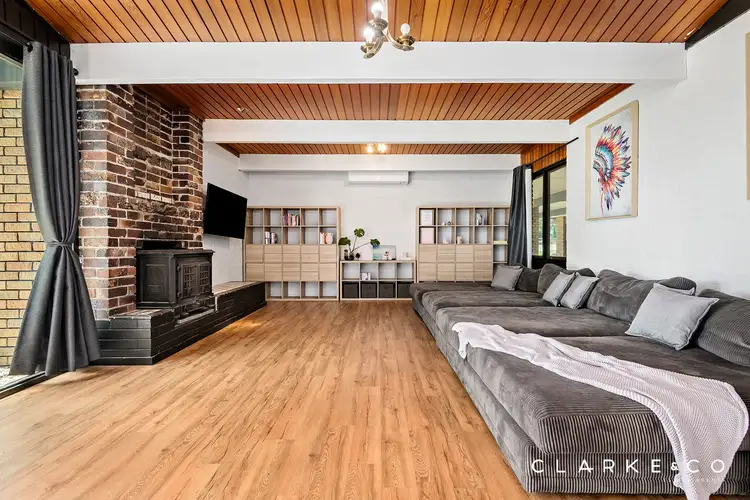 View more
View more
