Where a solid brick circa 1968 two-story home is transformed to a modern contemporary masterpiece, you'll find 32 Giles Street, Magill. Grand in façade & versatile in its floorplan, this five bedroom entertainer fits the bill for the modern day family with ease and a touch of luxe.
Situated on the high side of Giles Street, it is in a prime position within the Burnside Council and takes full advantage of the views of the Adelaide cityscape. Feel a sense of the tranquillity set amongst the gum trees and local reserves including Penfold Park and Morialta Conservation Park. It's where blue-chip suburbia meets foothills living!
The accommodation; five generous sized bedrooms split between both levels. Enjoy three full-sized bedrooms including master wing with luxe ensuite to the upper floor. With the lower level set up perfectly for a guest sanctuary or teenage retreat. Two full-sized bedrooms, large open living space with integrated European style laundry and added convenience of front and rear external access. Three bathrooms are spread throughout the home with main bathroom fitted with bath to the upper level.
However, it is within the living spaces where this home truly thrives. Enjoy a well-appointed kitchen with sleek, high gloss cabinetry, deep drawers and corner pantry complimented nicely with subway tile splashback, Caesar stone countertops and breakfast bar. 900mm Siemens gas cooktop & wall oven, dishwasher and deep double sinks with fantastic views through café style bifold windows and this is just the start of the open plan living to the upper level. Enjoy the adjacent grand space for living and dining with three sets of sliding doors to open out onto the patio and outdoor area as well as separate and additional lounge.
It cannot be a family home without a yard, right? To the rear you will enjoy a pitched undercover patio area with optional café blinds to enclose, lawn area with additional paved sitting area as well as full-sized inground chlorinated pool with frameless glass fencing. All overlooking gorgeous views out to Adelaide Oval and around to the Port, best seen at golden hour with glass of wine in hand, an added ambiance that you cannot put a price on.
But wait, there's more…
- Ducted gas heating
- Ducted evaporative cooling
- Ceiling fans to bedrooms
- Baltic Pine floorboards
- Built in robes to bedrooms 2, 5 & master
- Two large walk through storage areas to lower level
- Additional linen closet to upper level
- Internet (ethernet) wiring and NBN
- 5KW Solar with 10 panels
- Secure garage for 2 vehicles
- Additional & secure off-street parking for 4 vehicles
- Electronic auto gate with pedestrian entrance (wiring available for intercom system)
- Balcony with north-westerly views
- All renovations have been completed within the last 5 years inclusive but not limited to new roofing, solar panels, air conditioning, window treatments, lighting, driveway, automatic gates, rendering, retaining, pool fencing, tiles and paving. The list goes on and can be supplied upon request
Location:
- 8km to the CBD with direct bus route off Penfold Road
- Walking distance to Magill Road shopping and dining precinct and a short drive to The Parade, Norwood
- Central to leading & premiere private schools including Pembroke School, Seymour College, Loreto College, Saint Peters Girls School, Prince Alfred College & Rostrevor College
- Zoned to Magill Primary & Norwood Morialta High Schools
Specifications:
CT / 5355/158
Council / City of Burnside
Zoning / R'R4
Built / 1968
Land / 795m2
Council Rates / $1692.00pa
SA Water / $222.54pq
ES Levy / $441.20pa
All information provided has been obtained from sources we believe to be accurate, however, we cannot guarantee the information is accurate and we accept no liability for any errors or omissions (including but not limited to a property's land size, floor plans and size, building age and condition) Interested parties should make their own inquiries and obtain their own legal advice. Should this property be scheduled for auction, the Vendor's Statement may be inspected at any Harris Real Estate office for 3 consecutive business days immediately preceding the auction and at the auction for 30 minutes before it starts.
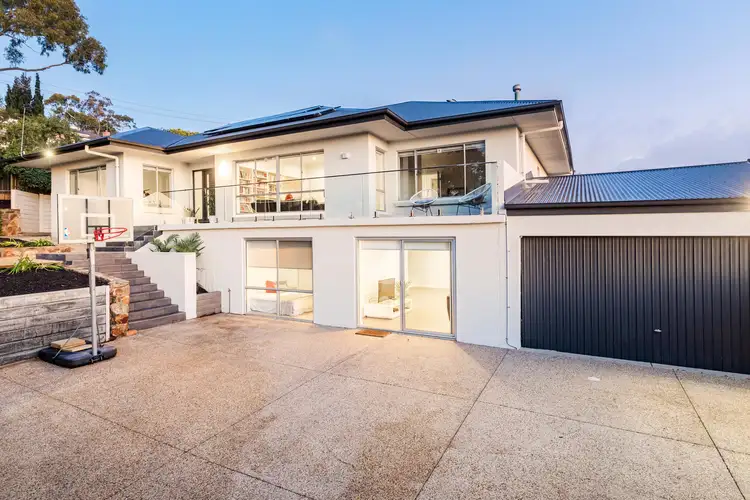
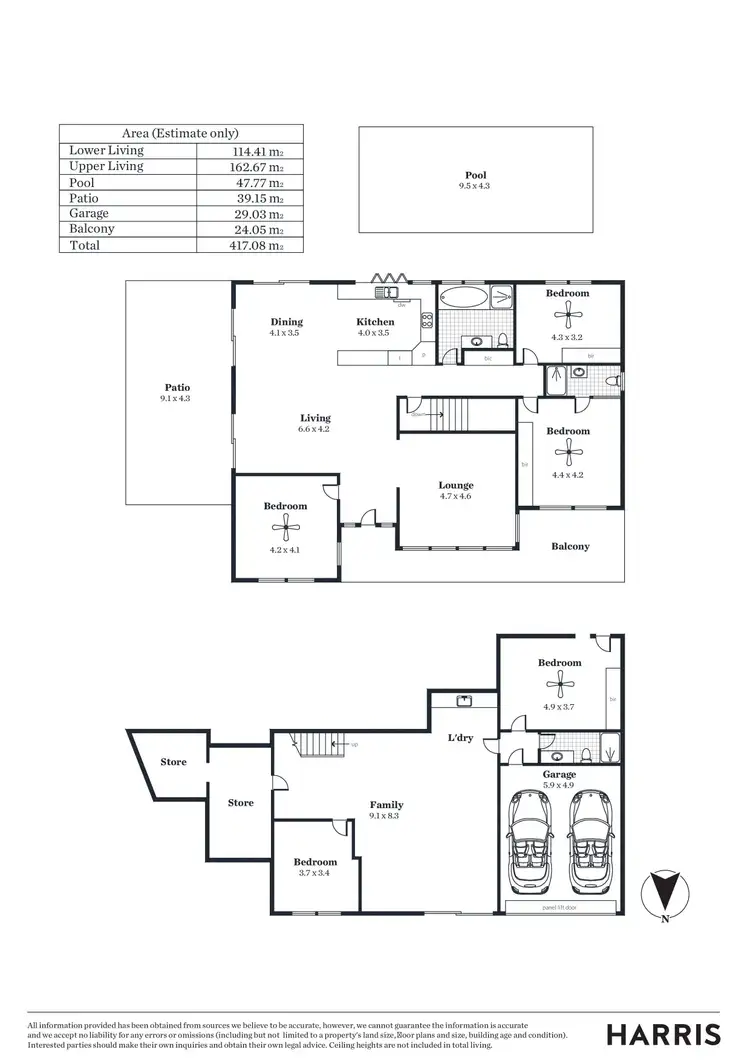

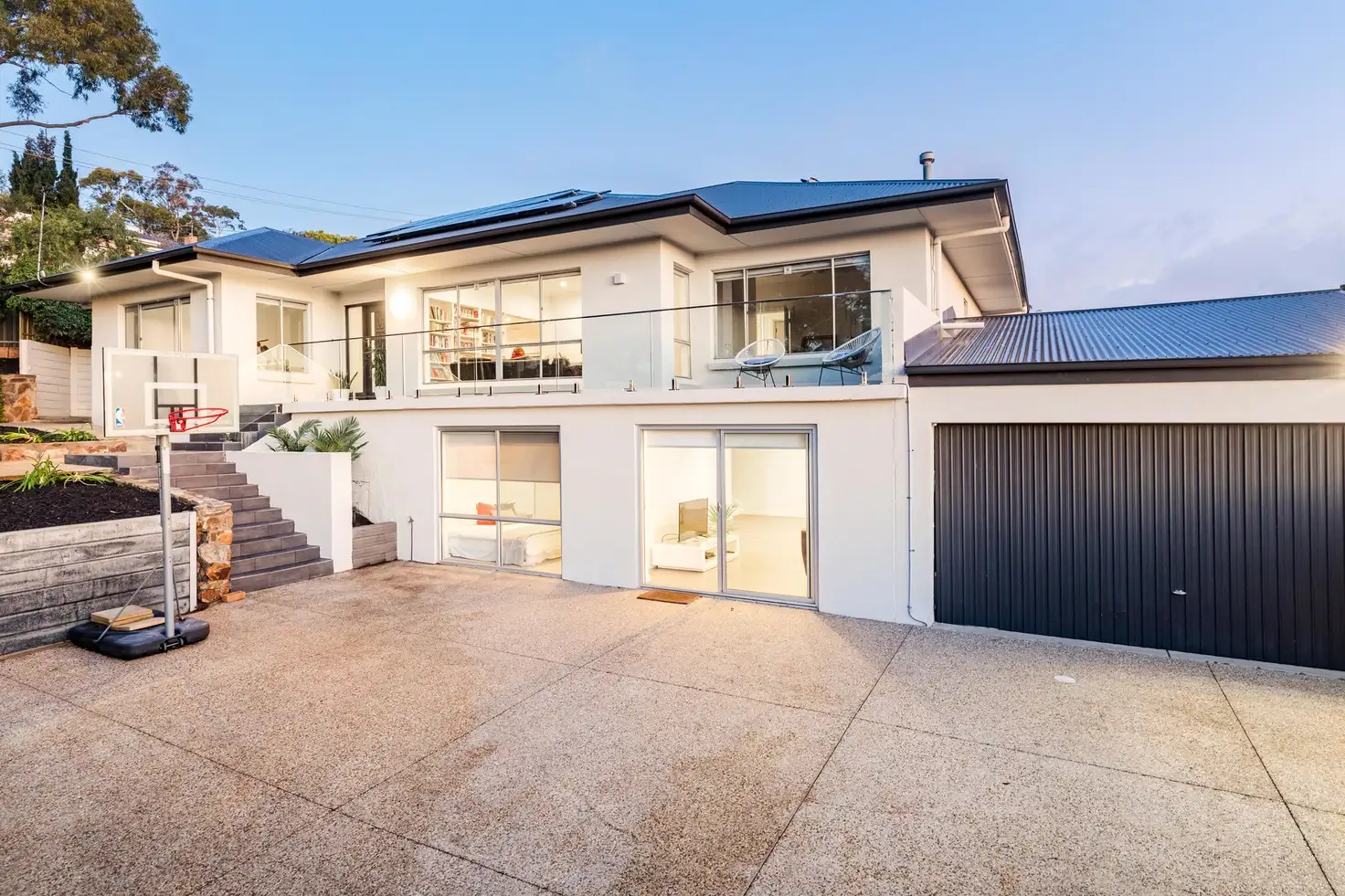


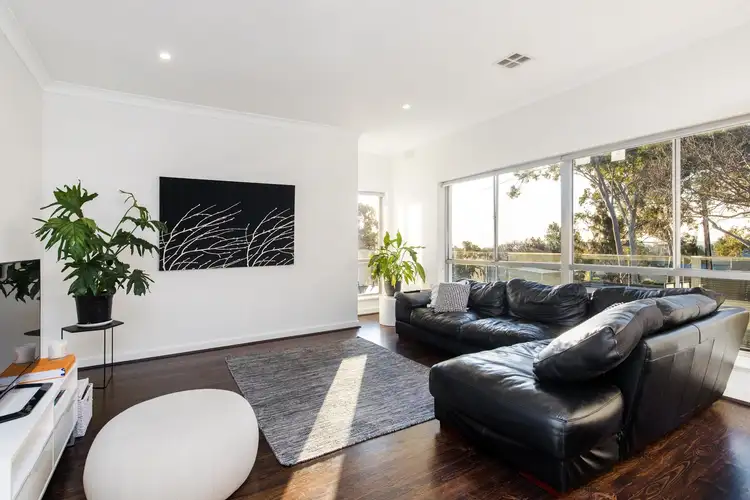
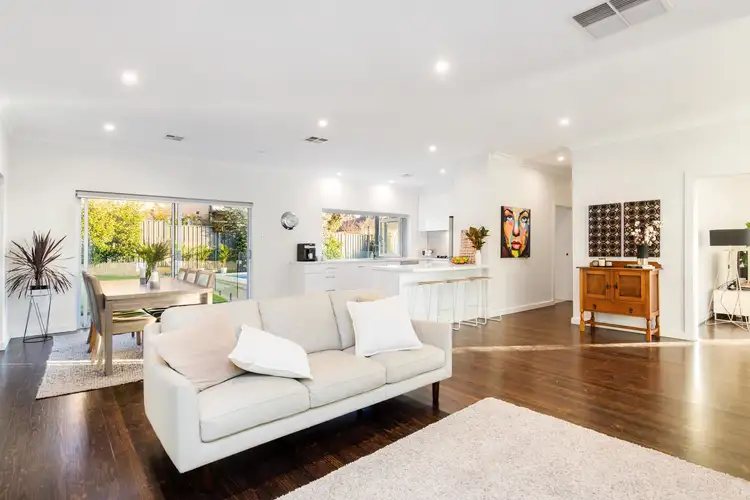
 View more
View more View more
View more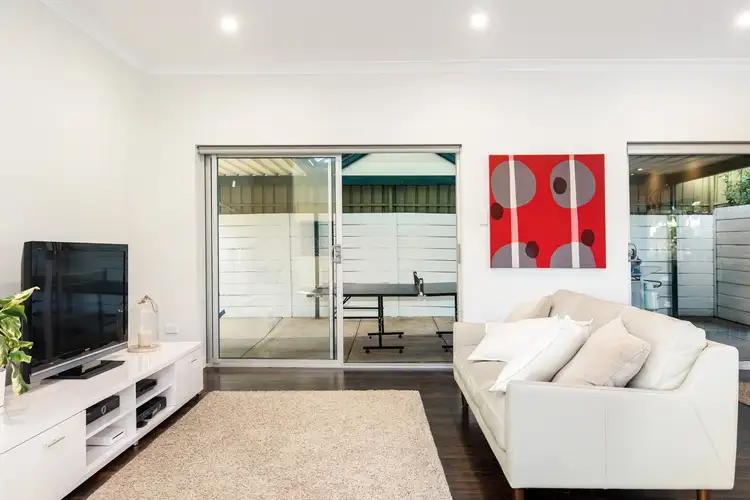 View more
View more View more
View more
