This near-new, spacious four-bedroom home has everything you need for busy family life. With generous proportions, multiple living spaces and a private yet central location, you won't want for anything!
At the front of the home are two separate, spacious living areas. These spaces provide comfort and versatility, with a living room, sitting area, study or dining room all exciting possibilities. From the tiled entry, through an additional door offering privacy and security, the home opens into an open-plan family room, kitchen and meals area. With direct access from this area to the covered deck, this is the hub of the home and perfect for entertaining.
The spacious kitchen features large stone benchtops as well as stainless steel SMEG appliances, a six-burner stove and a large pyrolytic oven. This well-equipped kitchen leads to a large butlers pantry with access through to the separate laundry featuring built-in cupboards, a stone benchtop, stainless steel sink, and external access.
A hallway off the central living area of the home leads you to the four bedrooms. The three secondary bedrooms have mirrored built-in robes, and two bedrooms have views to the garden. The bedrooms have neutral carpeting and are serviced by a fully equipped main bathroom and a separate toilet.
The large master suite enjoys a spacious walk-in robe, an ensuite with double shower, double vanity and heated towel rail. From the master bedroom there is direct access to the rear deck through a glass sliding door and Crimsafe screen door.
The partly covered deck features a ceiling fan and lighting, while the ModWood deck flooring and cladding provide for a sturdy yet low maintenance outdoor entertainment area from which to enjoy views of the Woden Valley. The spacious back garden is meticulously landscaped, benefits from an automatic irrigation system, and enjoys two raised vegetable beds.
Further bonuses to this lovely home are the large double garage with internal access, plenty of storage, ducted gas heating, evaporative cooling, double-glazed windows and sliding doors, and three Crimsafe screen doors.
This Chifley home is ideal for families and can accommodate every stage of family life while enjoying proximity to sought-after public and private schools, the popular local shops, public transport as well as a short walk to the bustling Woden centre.
Features
Built in 2016
Four-bedroom home
Multiple spacious living spaces
Neutral dcor throughout
Open-plan family, meals and kitchen
Stone benchtops in kitchen, butlers pantry and laundry
Six-burner SMEG gas stove
Large pyrolytic oven
All appliances stainless steel SMEG
Large butlers pantry
Separate laundry with built-in cupboards, stone benchtop, stainless steel sink, and external access
Main bathroom and separate toilet
Built-in robes in three secondary bedrooms
Two secondary bedrooms have views of the garden
Master suite with very spacious walk-in robe, ensuite with double shower and double vanity, heated towel rail, and access to the deck
Covered ModWood deck with ceiling fan and lighting
Views to Woden Valley
Well maintained, landscaped back garden
Double garage with internal access
Plenty of storage with large linen closet
Ducted gas heating
Evaporative cooling
Double-glazed windows and glass sliding doors
Crimsafe screen doors on all external doors except the front door
Ideal for families
Close to sought-after public and private schools, popular local shops and public transport
Short walk to the bustling Woden centre
Residence approximately 238sqm
Garage approximately 43sqm
Land - approximately 845sqm
Unimproved land value $496,000
Energy efficiency rating 6 stars
General rates (2019-2020) - $3,310 per annum
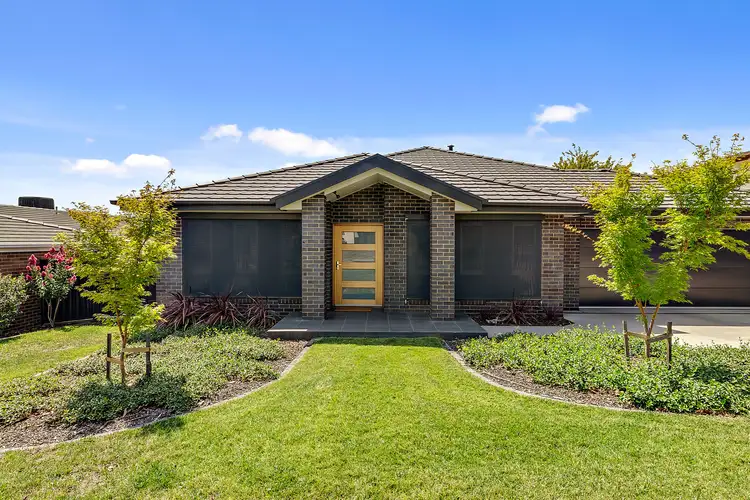
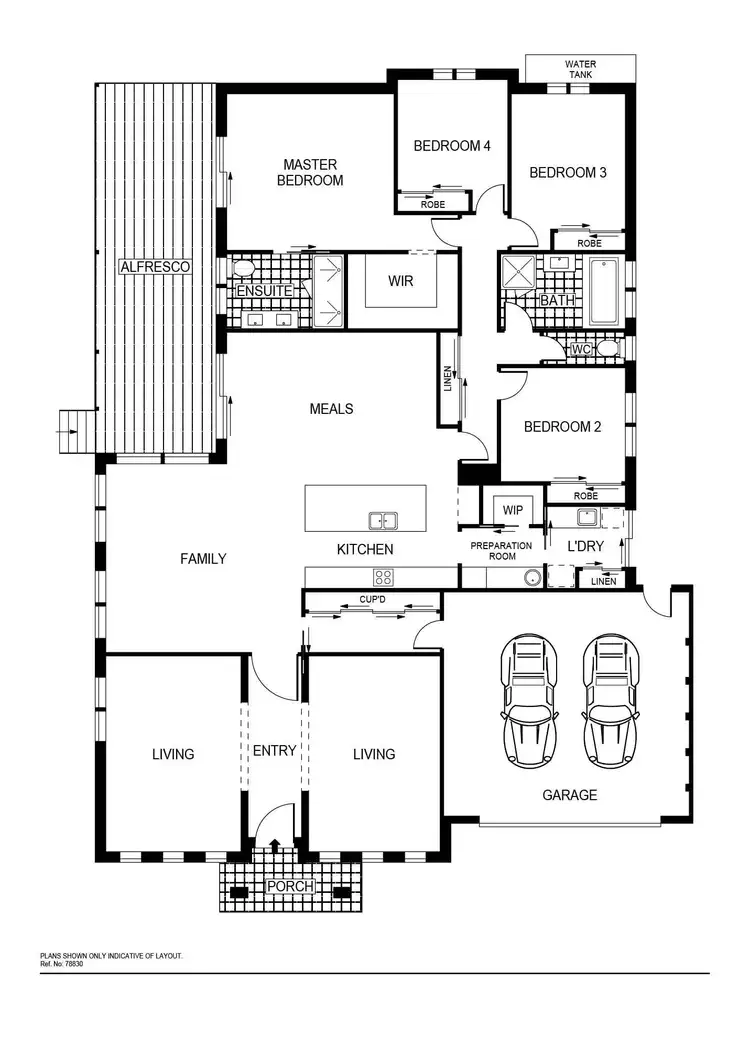
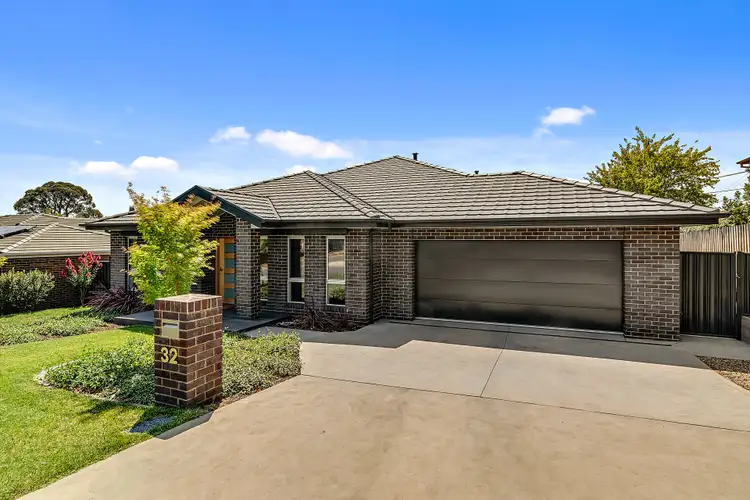
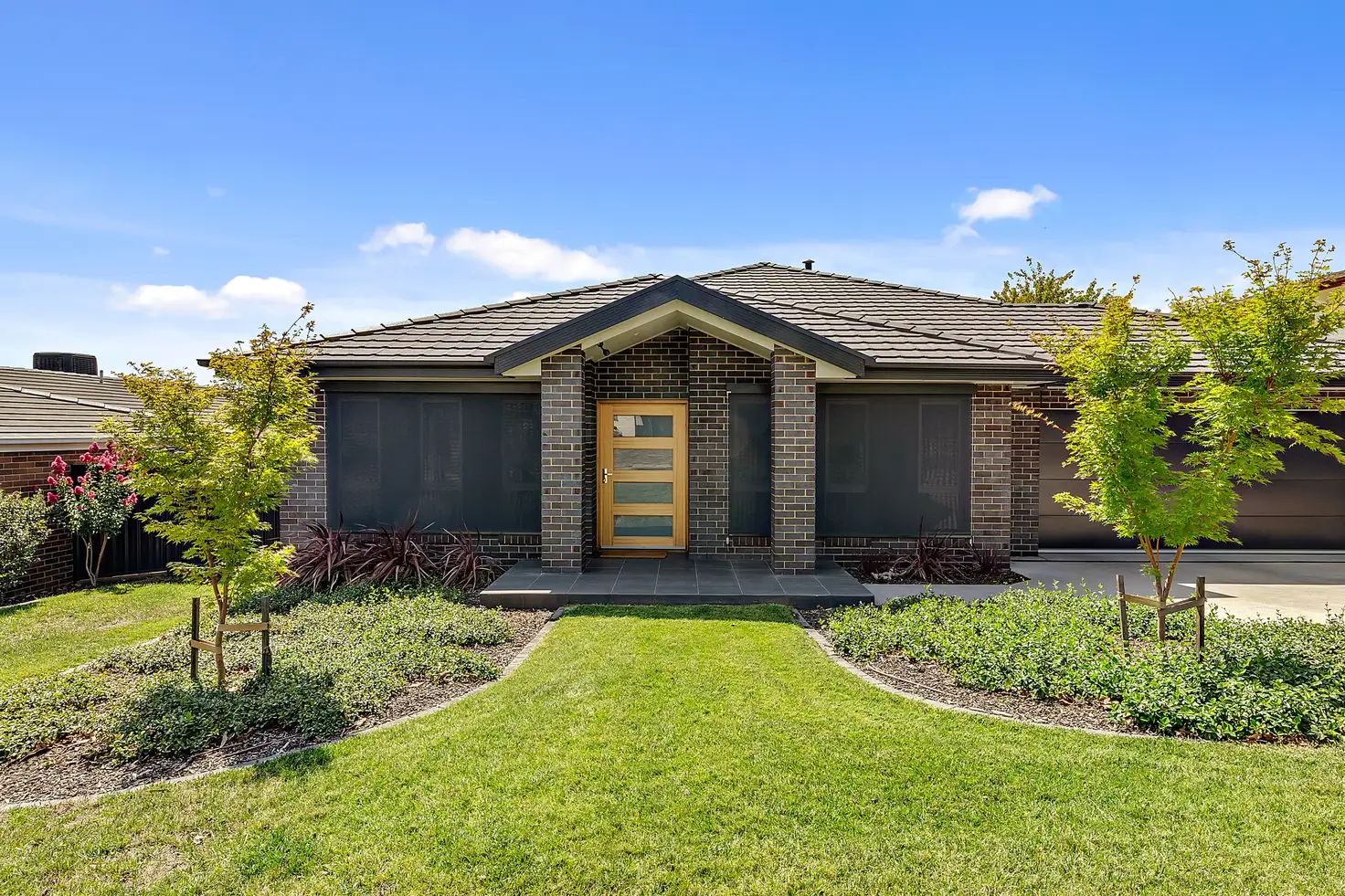


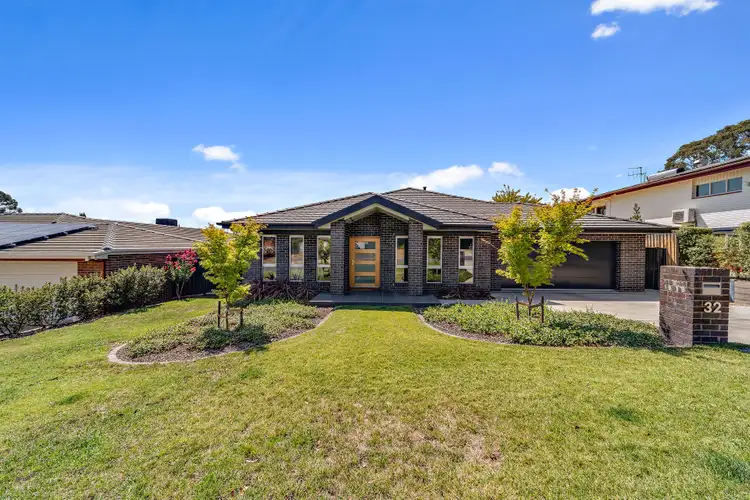
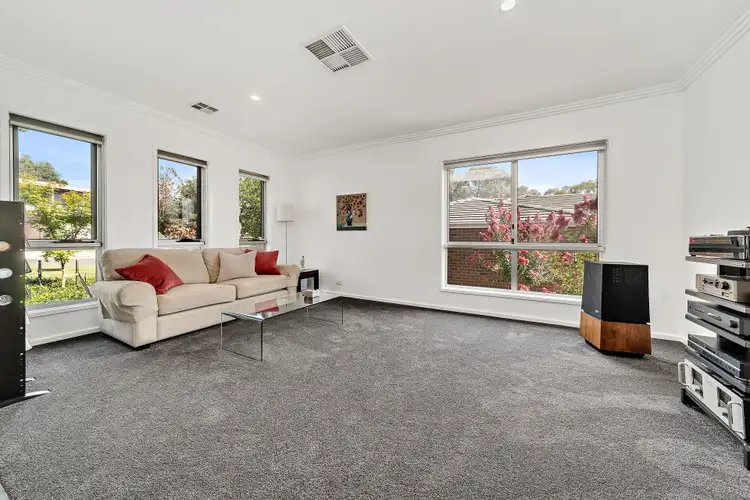
 View more
View more View more
View more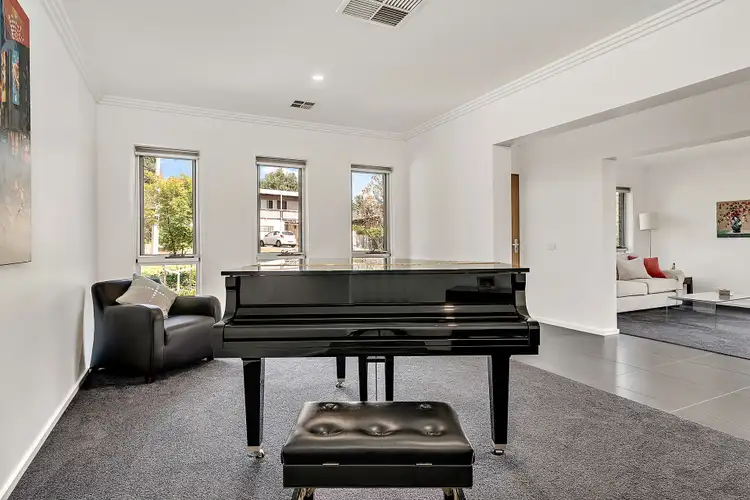 View more
View more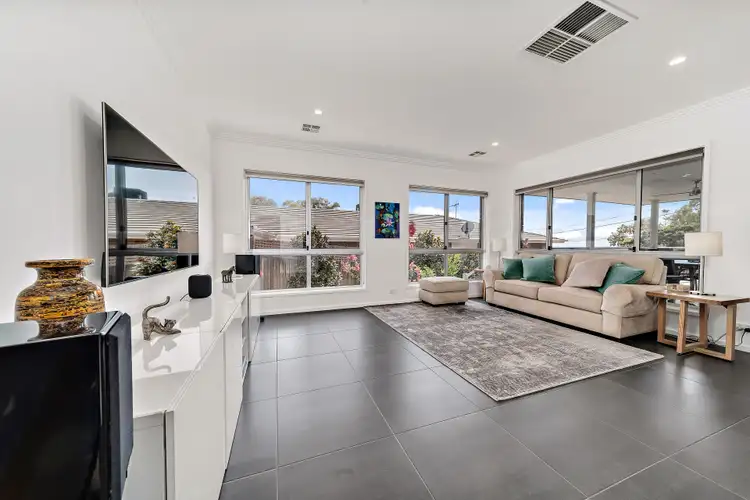 View more
View more
