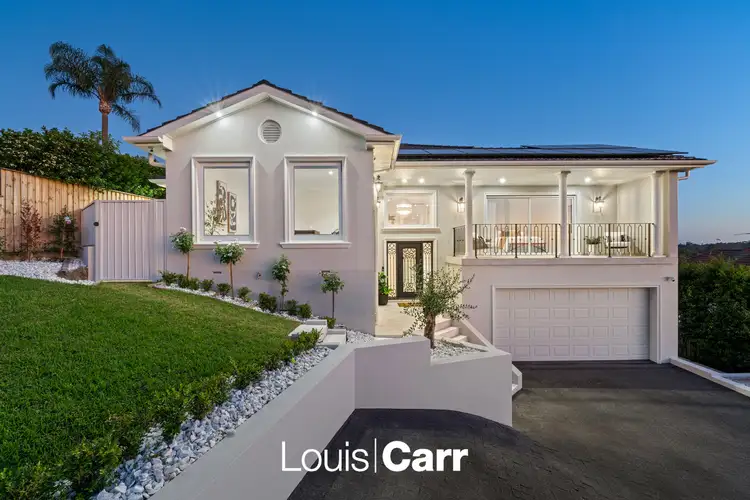Nestled in a peaceful private cul-de-sac, this newly renovated family home offers the perfect blend of luxury, comfort, and functionality. Perched on an elevated 1,174sqm block with breathtaking district views extending to the Blue Mountains this quintessential family entertainer highlighting meticulous craftsmanship features a sleek gourmet kitchen, spacious living areas, and seamless indoor-outdoor entertaining with a sparkling inground pool. Generously sized bedrooms, including two master suites with luxe ensuites provide ample accommodation, while thoughtful design elements like herringbone parquetry flooring, bespoke cabinetry, internal lift access and advanced home automation enhance everyday living. Conveniently located near premier schools, shopping, transport, and recreation, this home is a sanctuary for relaxation and entertaining.
Property Features:
• Multi-zone layout offering panoramic district views from various living spaces
• Elevator providing seamless access from ground floor to upper level
• Space for a fully equipped gym on the ground floor for convenient at-home fitness
• Dedicated home theatre with wet bar, full bathroom, and premium finishes
• Upscale wine cellar, perfect for connoisseurs and entertainers
• Elegant wrought iron front door with custom ventilation insert
• Study positioned at the front of the home, showcasing captivating views
• Two master suites, one with private balcony access, panoramic views, and custom walk-in robes
• Tasteful bathrooms featuring floor-to-ceiling tiles, rain showers, back to wall inwall cistern toilets, lavish gold tapware finishes and LED mirrors
• Centrally located gourmet kitchen, featuring natural stone benchtops, PITT gas cooktop, Fisher & Paykel appliances, and fully integrated fridge/freezer
• Spacious butler's pantry with ample storage, shelving, countertops, and additional fridge space
• Expansive family and dining areas with bespoke cabinetry and a real flame gas fireplace
• Covered alfresco entertaining with BBQ and views overlooking a sparkling inground pool and beyond to the Blue Mountains
• Oversized automatic double lock up garage with additional storage and internal access
• Additional noteworthy features: security system, ducted reverse cycle air conditioning, automated blinds, solar panels, large under pool storage and spacious workshop, Control 4 home automation, Wainscoting decorative wall paneling & so much more
Location benefits:
• Zoned for Samuel Gilbert Public School and Castle Hill High School
• Within easy access to other reputable schools including Oakhill College, William Clarke College and Hills Grammar School
• Conveniently located to a choice of shopping facilities – Knightsbridge Shopping Court (1.9km), Round Corner Dural (4.1km) and Castle Towers shopping, dining & entertainment precinct (3.8km)
• Metro train stations located at Castle Hill Station (4km) and Hills Showground (3.9km), both with ample parking
• Only a short stroll to local buses on Gilbert Road via an access path located at the end of the cul-de-sac
Disclaimer: This advertisement is a guide only. Whilst all information has been gathered from sources we deem to be reliable, we do not guarantee the accuracy of this information, nor do we accept responsibility for any action taken by intending purchasers in reliance on this information. No warranty can be given either by the vendors or their agents.








 View more
View more View more
View more View more
View more View more
View more
