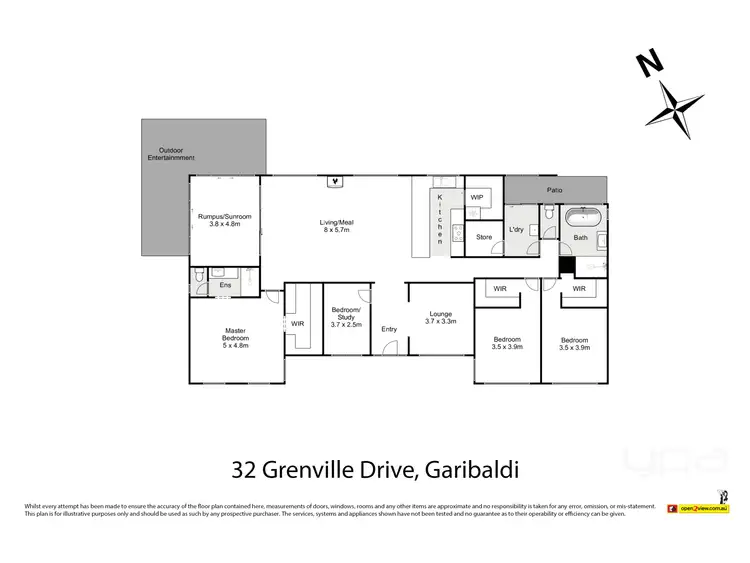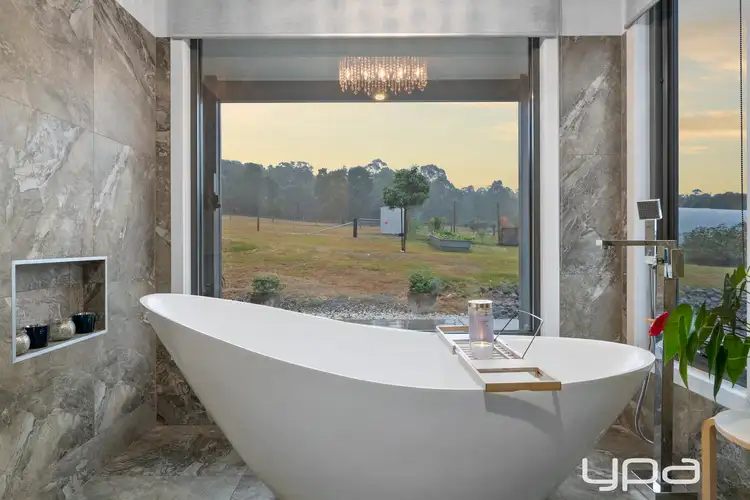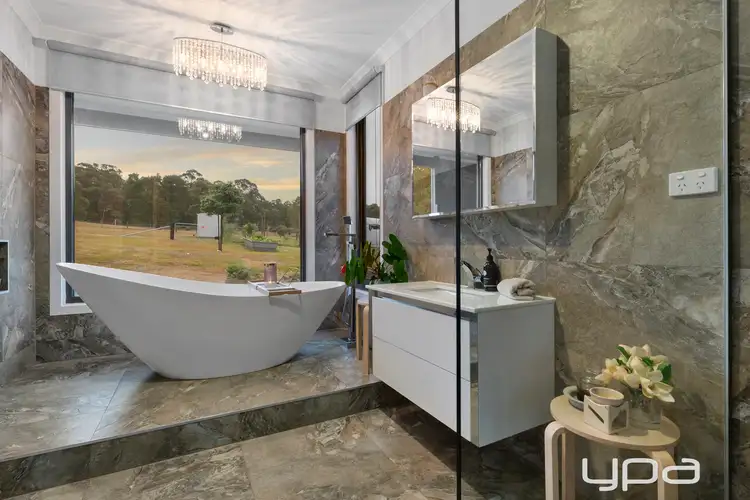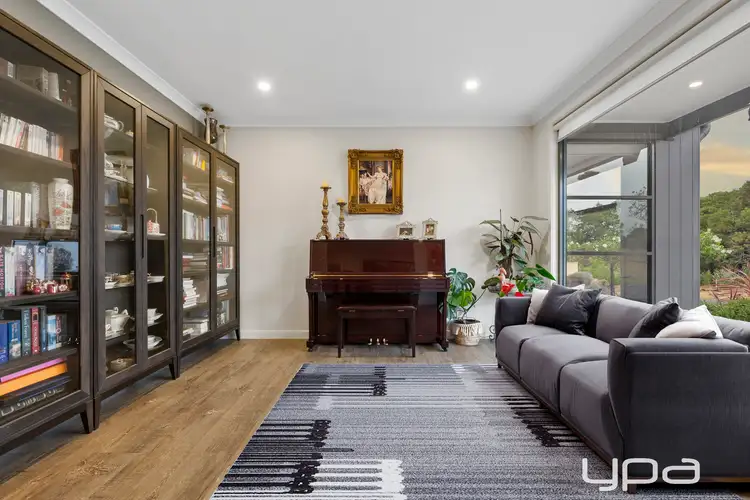Introducing an exquisite, custom-built home positioned on approximately 6.7 acres of stunning countryside, meticulously divided into three paddocks. Just a short 11km drive from Buninyong, this property offers a peaceful lifestyle in a highly sought-after location.
Constructed in December 2014, the residence boasts a sprawling orchard, meticulously maintained and irrigated by a tank and sprinkler system connected to a sizable dam. The property features a 13-meter poly tunnel, vegetable/berry beds watered by 25,000 litres of tank water, additional sheds including an aviary and woodshed. The chook house, complete with a solar-automated door, opens into the fully enclosed orchard.
Upon entry, the home welcomes you with an open second living area and a nearby study/fourth bedroom. The living zone impresses with high ceilings that enhance the open plan design and floods the interior with natural light through the double-glazed windows. The custom kitchen offers a delightful view of the backyard estate and is equipped with quality 40mm stone benchtops, upgraded joinery, a butler's pantry, and exceptional storage.
The master bedroom is generously sized, featuring a large walk-in dual robe with full joinery and a spacious ensuite with stone benches and an oversized shower. The two additional bedrooms are equally impressive with large walk-in robes. These bedrooms share an incredible central bathroom with an oversized oval bathtub on a raised platform, complete with views from the picture window, a crystal chandelier, and a large rain shower head.
Additional features include a delightful sunroom, perfect for use as an art studio, additional living area, or outdoor BBQ area. For those passionate about sustainable living, this property offers the opportunity to cultivate a variety of produce, from livestock like lamb and chickens to an array of fruits and vegetables from the hothouse. The home is equipped with a new 25kw 32-panel solar system with twin inverters and batteries, enabling off-grid living. Designed for passive solar heating, the main windows face north, ensuring warmth in winter and coolness in summer.
This remarkable home also includes a Nectre wood heater and split system for heating and cooling, ensuring comfort throughout the year. With 95,000 litres of tank water for the main house, the property is encircled by a substantial retaining wall constructed with etched concrete sleepers, with an instant hot water system for added convenience. Gated rear access to the Enfield State Forest is perfect for bushwalking enthusiasts.
For more information about this exceptional property or to discuss inspection times, please call today
(Photo ID is required at all open for inspections)
At YPA Ballarat "Our Service Will Move You"
DISCLAIMER: Every precaution has been taken to establish the accuracy of the above information but it does not constitute any representation by the vendor/agent and agency.








 View more
View more View more
View more View more
View more View more
View more
