Presenting a beautiful fully upgraded 4-bedroom home, offering a perfect blend of modern luxury and functionality at 32 Hallinan Street, Tarneit. This exceptional property is designed to cater to the needs of growing families or those seeking a refined and comfortable lifestyle. The home features a spacious floorplan with high-end finishes and plenty of living space for everyone.
Upon entering, you'll be greeted by four generously sized bedrooms, each equipped with built-in robes to provide ample storage. The master suite stands out with its walk-in robe and a sleek ensuite, offering a private retreat. The remaining bedrooms are perfect with easy access to the stylish bathroom that showcases floor-to-ceiling tiles and modern fixtures.
The heart of the home is the modern kitchen, which is designed to impress. It boasts stunning 60mm stone benchtops, high-end 90mm stainless steel appliances, and a large walk-in pantry that makes meal preparation a breeze. The kitchen flows seamlessly into the open plan living and dining areas, which are ideal for family gatherings. Elegant pendant lighting adds a touch of sophistication to the space, creating the perfect ambiance for entertaining or relaxing.
Comfort is a key feature of this home, with refrigerated heating and cooling ensuring year-round comfort. The added benefit of zoned climate control allows you to adjust the temperature in different areas of the home for maximum comfort and efficiency.
For those who enjoy a little extra space, the fully enclosed sunroom offers a serene environment to unwind, regardless of the weather outside. The home also features two separate living areas, providing flexibility for family activities or quiet time. In the main living area, an electrical fireplace adds both warmth and charm, creating a cozy focal point for cooler evenings.
The property's outdoor areas are just as impressive. Both the front and backyard are fully landscaped, offering a beautifully maintained setting that is perfect for entertaining or simply enjoying the outdoors. Whether you're hosting a barbecue, gardening, or playing with the kids, the landscaped gardens offer a tranquil retreat. The double garage provides secure parking for two cars, adding to the convenience and functionality of the home.
The upgraded facade of the property enhances its curb appeal, setting the tone for the stylish features found throughout. Located in a highly sought-after area, this home is within close proximity to key amenities such as Tarneit P-9 College, Tarneit Senior Secondary College, Aspire Early Education & Kindergarten, and Tarneit Gardens Shopping Centre. With everything you need just minutes away, convenience is right at your doorstep.
Key Features:
- Master Bedroom with ensuite and WIR
- 3 Spacious bedrooms with BIR
- Designer Coffered Ceiling
- Floor to Ceiling tiles in the Bathrooms
- Reverse cycle Heating and Cooling
-60mm Benchstone with waterfall in the kitchen
- Wooden Flooring
- 3 Living areas
- 900m Kitchen appliances
- Upgraded Facade
- Feature Wall in Living and Bedroom
- Fully landscaped Front and Backyard
Call Sahil today at 0466 042 946 or Mick at 0478 482 007 to book your inspection for this spectacular property.
Photo ID is a must for all inspections.
DISCLAIMER: PHOTOS ARE FOR ILLUSTRATION PURPOSES ONLY
All stated dimensions are approximate only. Particulars given are for general information only and do not constitute any representation on the part of the vendor
or agent.
Please see the below link for an up-to-date copy of the Due Diligence Checklist:
http://www.consumer.vic.gov.au/duediligencechecklist
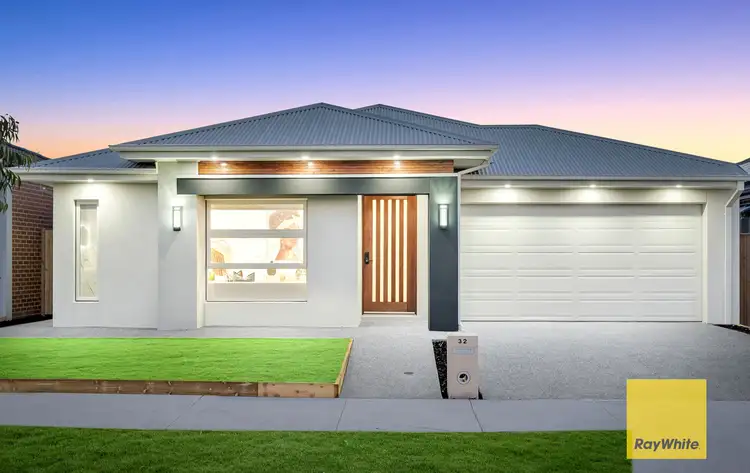
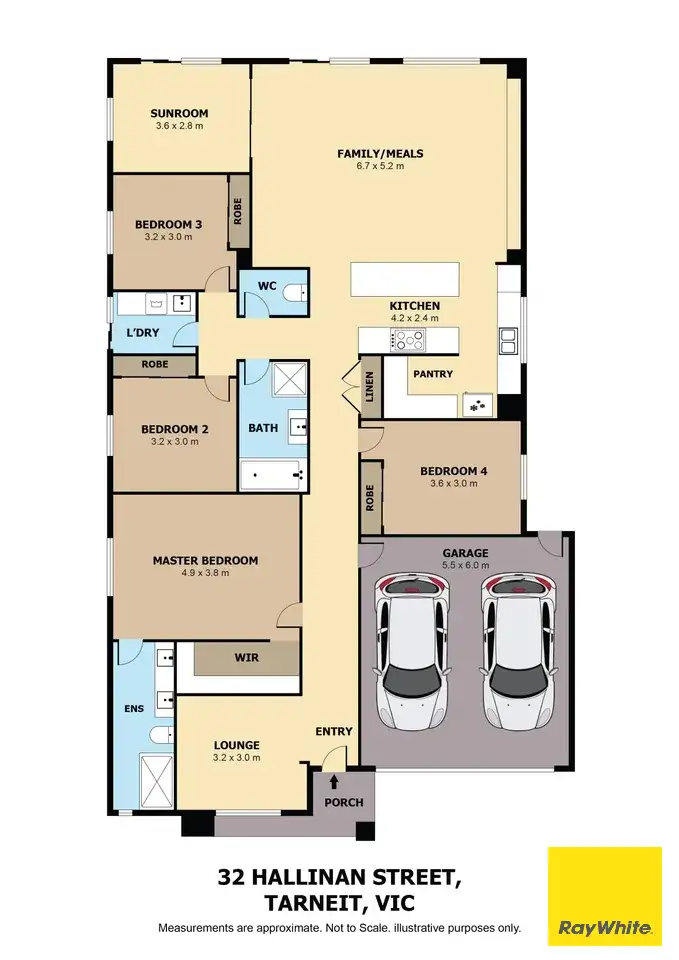
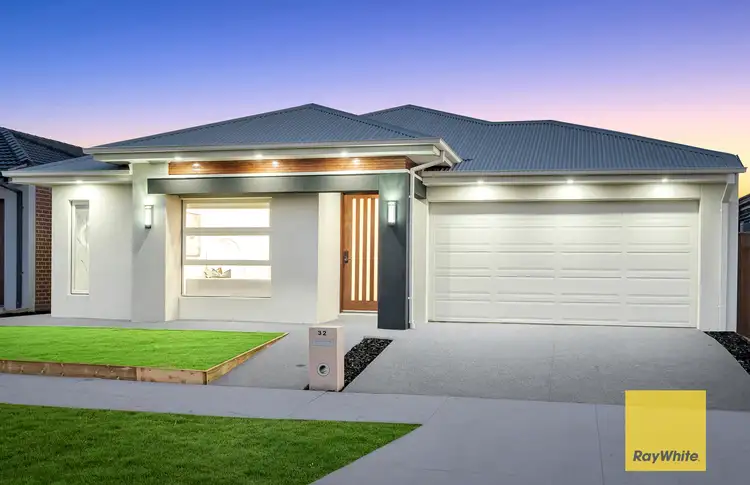
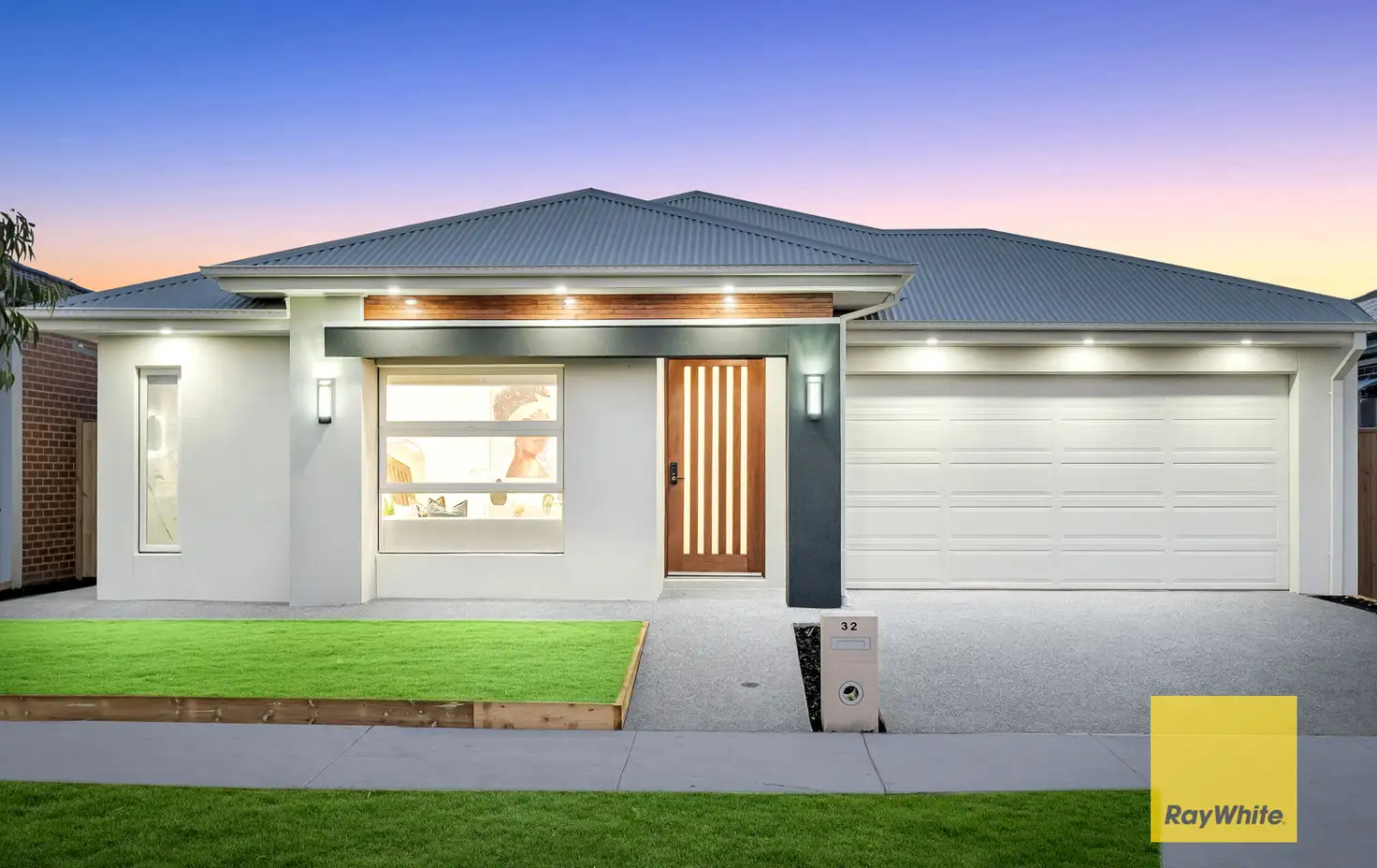


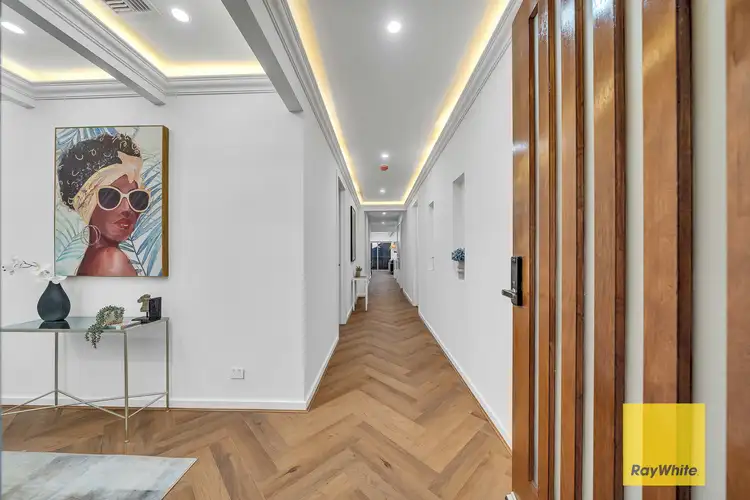
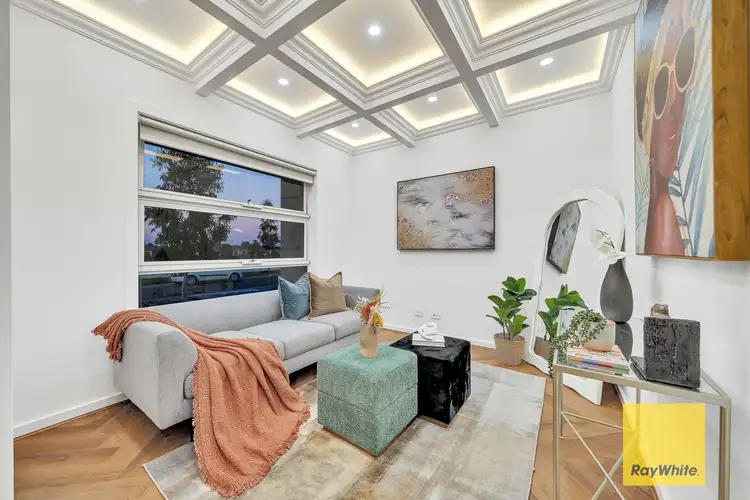
 View more
View more View more
View more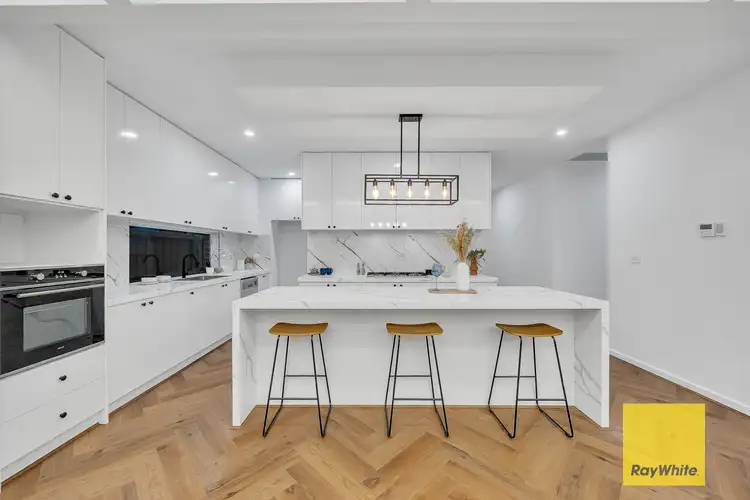 View more
View more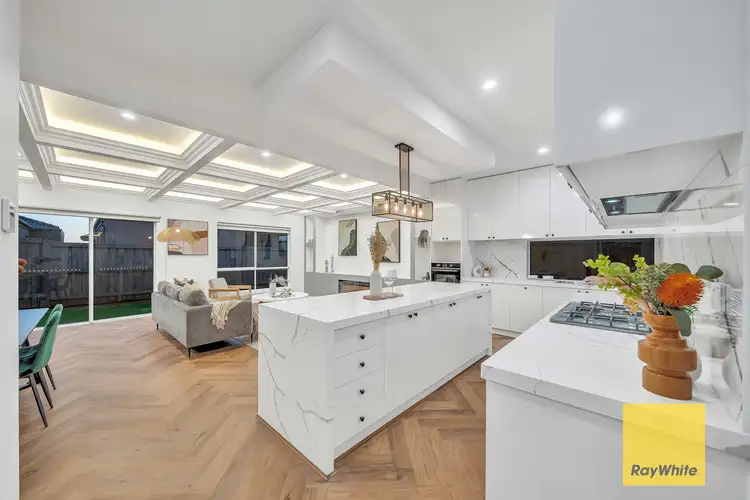 View more
View more
