$730,000
4 Bed • 2 Bath • 2 Car • 630m²

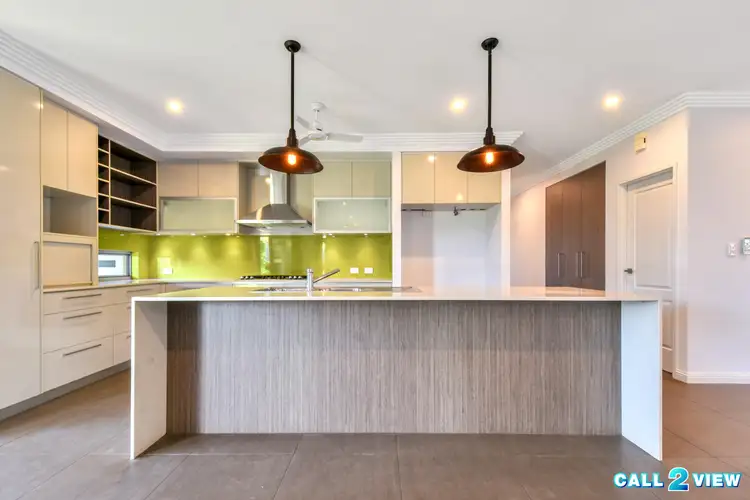
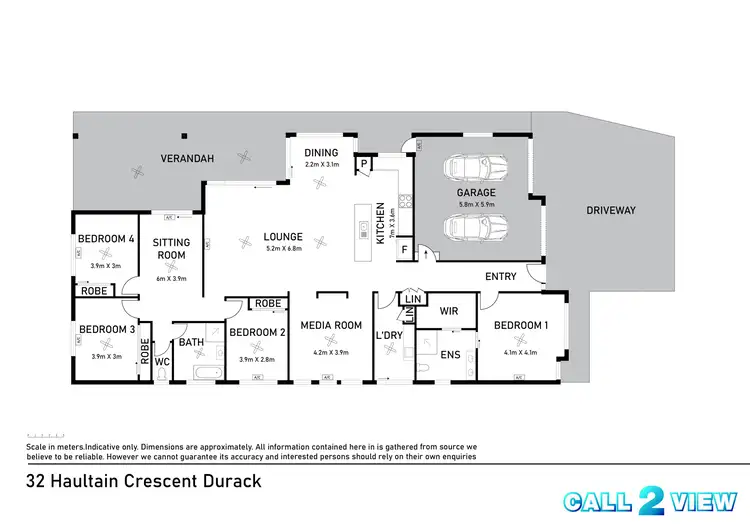
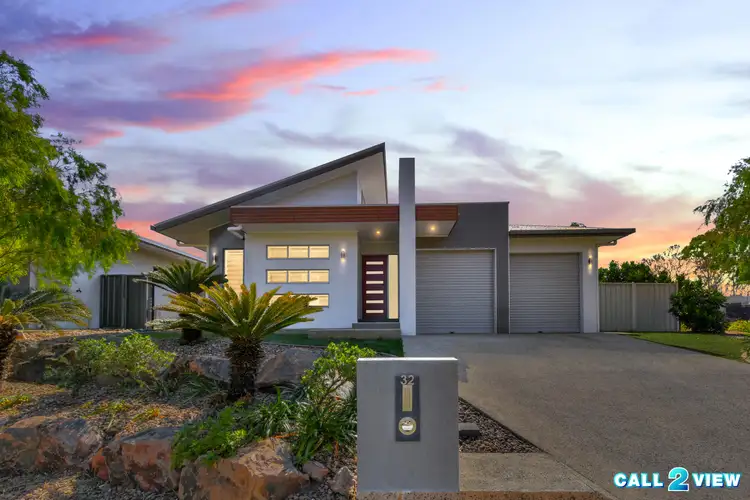
+23
Sold



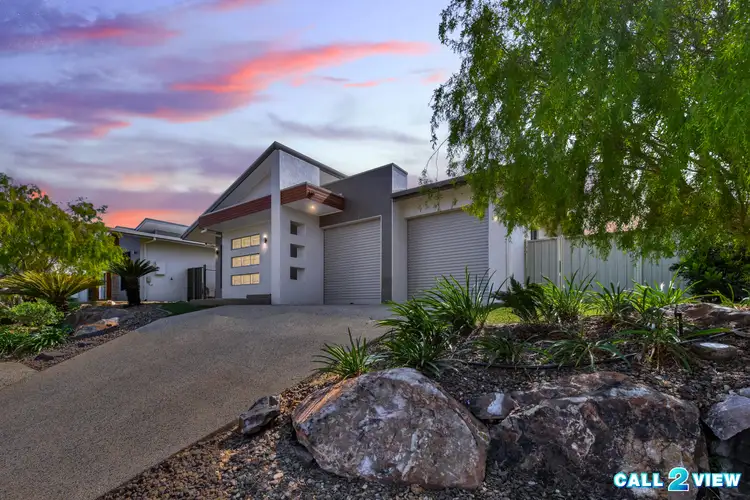
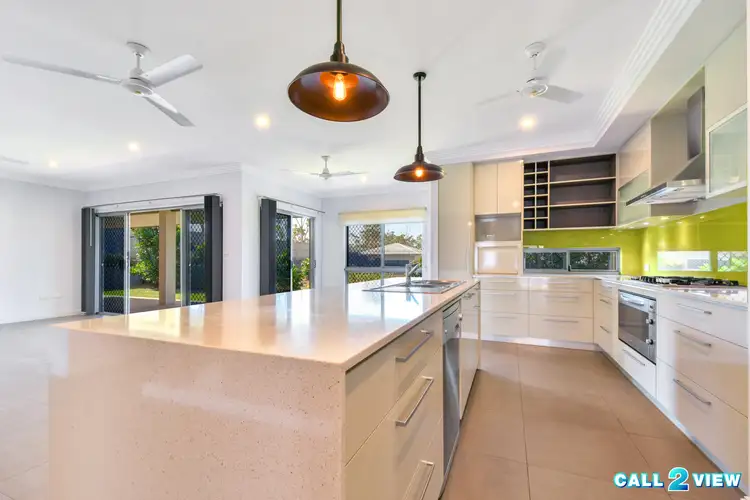
+21
Sold
32 Haultain Crescent, Durack NT 830
Copy address
$730,000
- 4Bed
- 2Bath
- 2 Car
- 630m²
House Sold on Tue 17 Oct, 2023
What's around Haultain Crescent
House description
“PICK OF THE BUNCH”
Property features
Building details
Area: 282m²
Land details
Area: 630m²
Interactive media & resources
What's around Haultain Crescent
 View more
View more View more
View more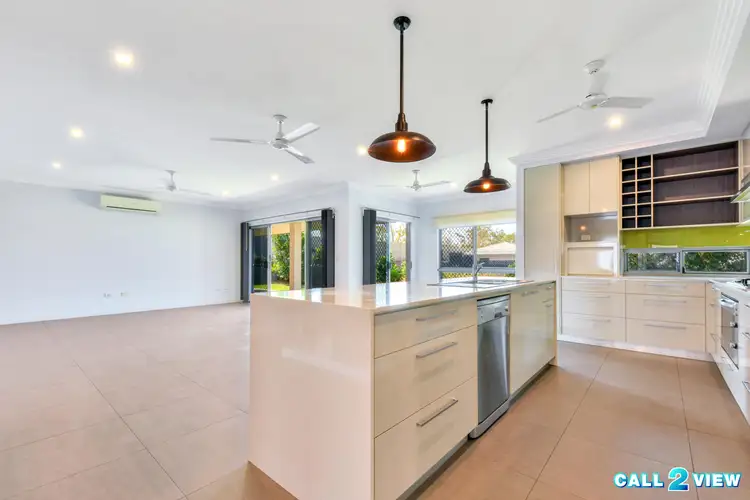 View more
View more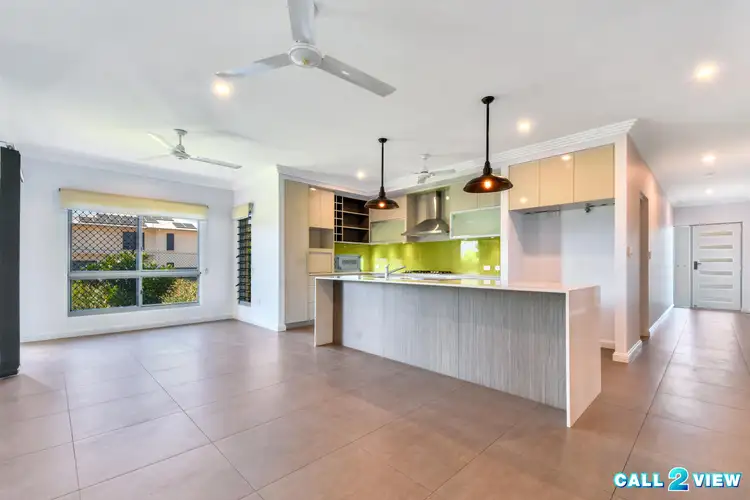 View more
View moreContact the real estate agent
Send an enquiry
This property has been sold
But you can still contact the agent32 Haultain Crescent, Durack NT 830
Nearby schools in and around Durack, NT
Top reviews by locals of Durack, NT 830
Discover what it's like to live in Durack before you inspect or move.
Discussions in Durack, NT
Wondering what the latest hot topics are in Durack, Northern Territory?
Other properties from Call2View Real Estate
Properties for sale in nearby suburbs
Report Listing



