Architecturally designed to maximise the stunning outlook of the hills, this large 5 bedroom family home is ready to welcome its new owners. Set over three levels and offering an extremely versatile floorplan, this home can be adapted to suit changing family needs. Perfectly positioned on the high side of the road and only a short stroll to the town centre, this is more than just a home, it offers the lucky new owners a lifestyle.
Through the front doors you are welcomed into the entry space by soaring ceilings and a whimsical pendant light. The entry leads through to the kitchen and dining, with double doors connecting to the terrace outside. The new luxe kitchen has been completely upgraded and boasts a generous preparation area, marble benchtop, integrated dishwasher, pantry and quality appliances. There is a separate toilet and laundry with outside access that could be utilised as a mudroom.
The upper lever includes the master bedroom with a built-in robe and ensuite. Bedrooms two and three are also fitted with built-in robes and have easy access to the family bathroom with separate toilet. Every room is flooded with natural light and boasts beautiful private garden views.
Downstairs in the lower level is where all of the fun happens. The main living space is generous in size and perfect for enjoying a glass of wine in front of the combustion fire, while enjoying the views through the large windows. This level also houses a second living space, large office or 4th bedroom and a spacious self-contained studio/retreat, with its own entrance. This gorgeous space which could be adapted to provide you with a sizable home office, a home gym, teenager retreat, or guest accommodation. The retreat also boasts its own kitchen and bathroom. Enter through the secret door from the living space, or through one of the separate entrances from outside.
Outside offers several great spaces for entertaining family and friends either undercover at the rear of the home or in the gorgeous front gardens full of collectible plants. There are plenty of established fruit trees, a large chicken coup, cold smoke, and lots of grassed areas and neighbouring land for the kids to explore.
Forget about paying huge bills. This semi off grid house includes: 70KL of tanks for rainwater storage, septic tank, 53 solar panels and a 48volt 750Ah battery backup system that can run most of the house during a power outage. Mains water is available but has not been used in 5 years.
Extra Features:
• Corner block with three access gates
• Under stair cellar
• Fire sprinkler with petrol pump
• Neighbouring a heritage block managed by the Dept of Environment and Water
• Elevated site with sun filled northern aspect
• Quality bore
• Large powered garage and workshop.
• Walking distance to Heathfield High School, riding distance to St Catherine's and Heathfield Primary
• NBN connection
• Efficient RC heating and cooling in every room
What the owners love:
• Great home for entertaining
• Private bush views from every room
• Very bright house with floor to ceiling windows in every room
• Very quiet location
• Beautiful established sunny gardens flowering all year round, with expansive irrigation system for watering
• Terraced vegetable patch
• Abundance of wildlife including bandicoots' kangaroos, koalas and kookaburras
• Fruit trees including lemon, apple, persimmon, mandarin, orange, peak and cherry trees.
What their children love:
• Space to build cubby houses
• Tree house
• Space to ride the bike and kick the footy
• Friendly neighbours
• Lots of wildlife
• Huge kitchen for cooking sweets
• Secure yard for pets
All floor plans, photos and text are for illustration purposes only and are not intended to be part of any contract. All measurements are approximate and details intended to be relied upon should be independently verified. (RLA 222182)
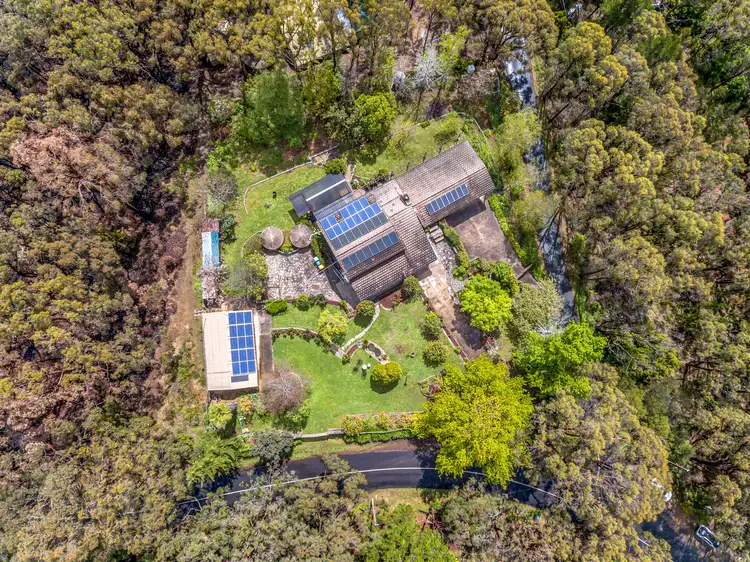
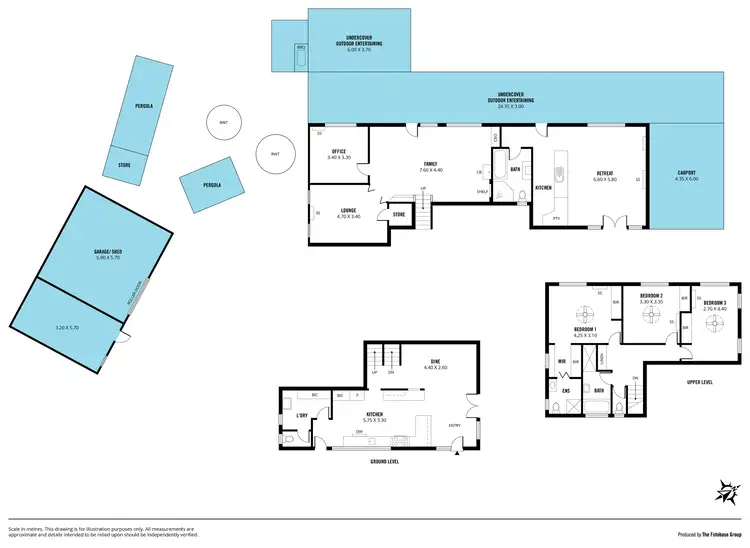
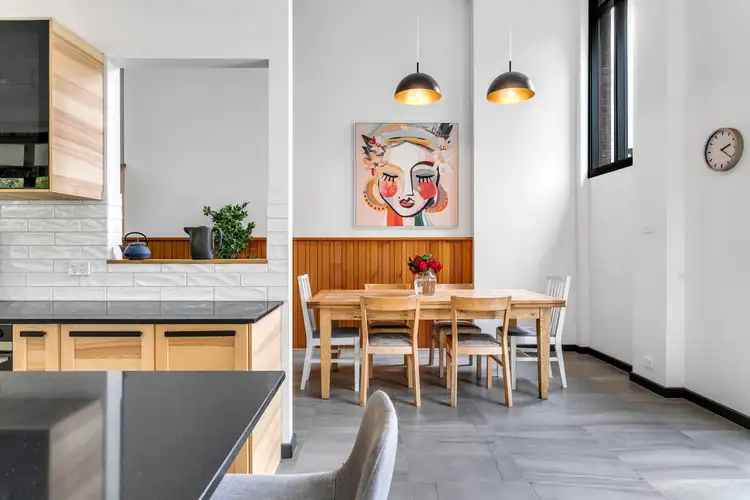
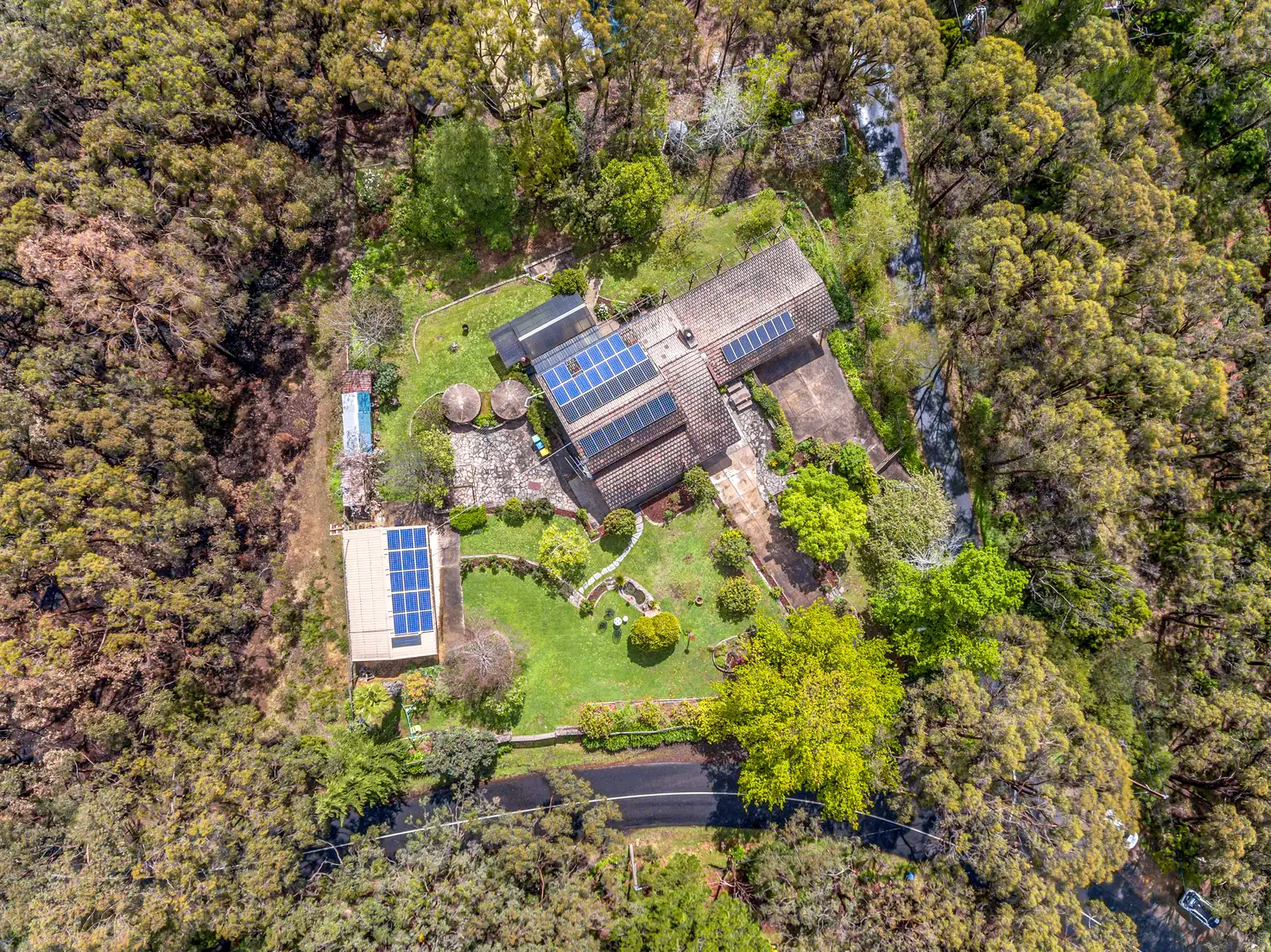


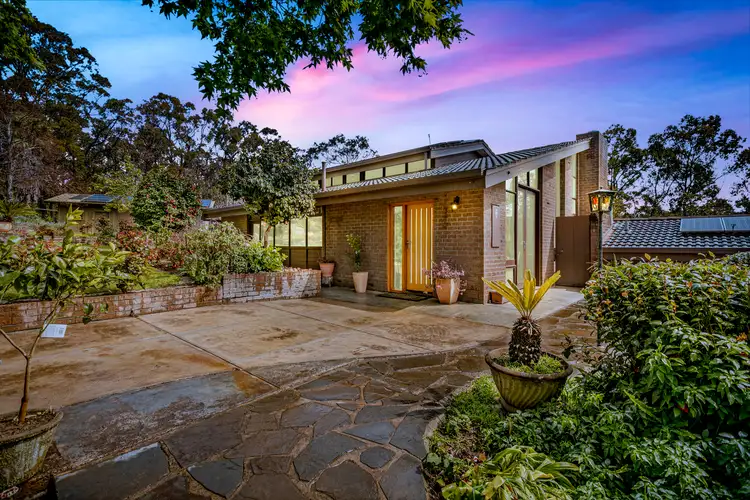

 View more
View more View more
View more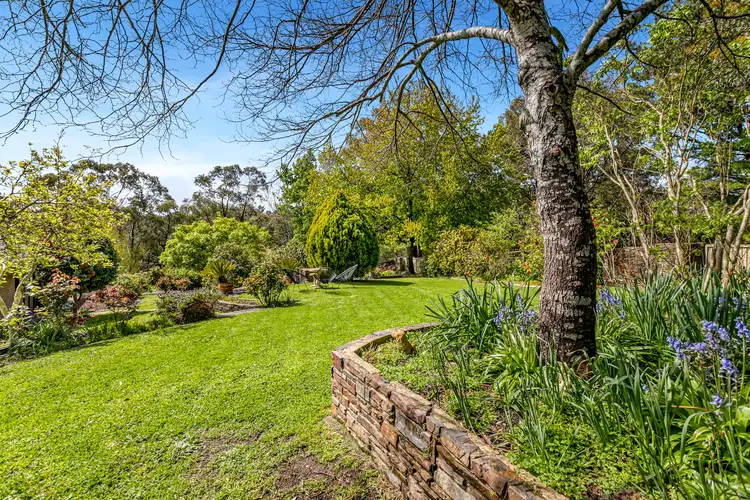 View more
View more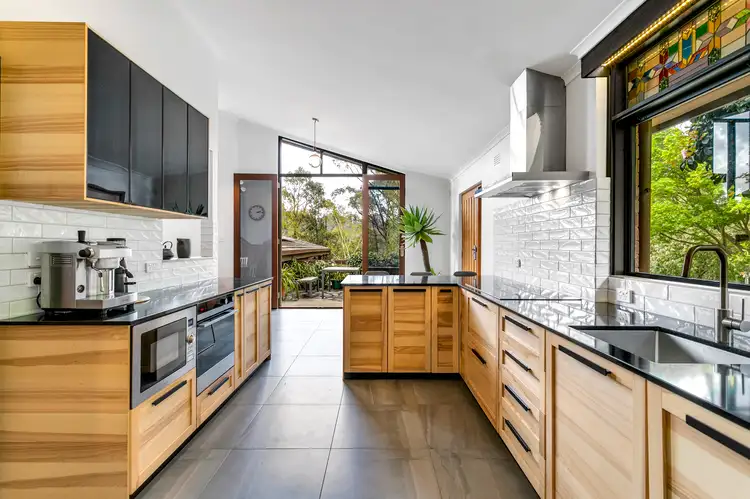 View more
View more
