Travis Denham & Chris Wright welcome this stunning property to the market, at 32 Hillsdale Avenue, Coromandel Valley.
Have you been dreaming of up-sizing to a prominent, family home in Coromandel Valley? Well here is your chance! Situated in a quiet and peaceful avenue and amongst other quality homes is this five bedroom, two and a half bathroom home which is sure to impress. Offering striking street presence, 222 sqm of internal living space including two separate living areas, balcony dining and a cellar, this property will not be on the market for long.
Completed in 1990, this property was purpose built for those who love entertaining and appreciate the luxuries of living in a scenic and private location.
From the moment you step inside, you will be in awe with the stunning renovations & updates that the current owner has undertaken.
The real showstopper in this property would have to be the ground floor living, where you are greeted upon entering the home. Surrounded by stunning floor-to-ceiling, glass windows that really showcase the breathtaking views of the hills, as well as allowing beautiful natural light to fill the space – this area truly is unique. Additionally, a gas heater positioned against the stunning brick feature, really finishes the space beautifully.
Adjacent to the lounge you will find Bedroom 5 which can also be utilised as a home office – should you be the busy professional that requires a quiet place to work from home. To the right of the staircase we find the home's cellar for storage of those delicious fine wines, as well as access to the downstairs toilet.
Making our way to the upper level, we find the upstairs dining that is something special. Enjoying a delicious evening meal with loved ones will be even better with the views of the hills through the windows. However, this space is truly versatile; allowing you to customise as you desire.
The master bedroom can be found adjacent the dining, spanning a generous 4.20 x 3.95 and offering its own private balcony where you can enjoy a morning coffee while the sun rises; or perhaps stay in the comfort of your bed and enjoy the views through the glass sliding doors. This room also benefits from a ceiling fan, built-in robe and a walk-in robe for storage convenience. The ensuite presents beautifully, with a sleek, marble tile, his & hers sinks, a walk in shower and a delightful spa bath – the perfect place to really relax after a long day.
The open plan living is beautiful and bright, surrounded by a number of windows that allow an abundance of natural light to fill the space, as well as seamless access to the outdoor entertaining via sliding doors; the idyllic entertainer will love this layout. The kitchen is finished with plenty of cabinetry and benchtop space for food preparation. To the benefit of the new owner, a new, five-burner gas cooktop has recently been installed and there is plenty of space to store your fridge and microwave; the cooking enthusiast will absolutely love this area.
The second living/dining space is the perfect place to entertain or curl up on the couch with loved ones after a long day. There is a wall-mounted gas heater that services the area – providing optimum temperature control. Additionally, there is ducted evaporative cooling installed on the upper level of the home, for optimum temperature control.
Bedroom 2, 3 & 4 are all of good size and are equipped with ceiling fans & built-in robes for storage convenience. For totally functionality, these rooms are all located in close proximity to the home's main bathroom.
The homes main bathroom is certainly roomy, featuring a separate shower, comforting bath, as well as a spacious vanity with dual sinks and a toilet; much to the delight of the growing family.
As expected, the outside of the home is just as impressive. The front of the home offers genuine street appeal, beautifully manicured shrubbery and a double carport for undercover storage of your cars.
To the rear of the home we find the entertaining area which is perfect for entertaining all-year round; one portion is positioned underneath the pitched pergola should it be raining and two sections are under shade cloths, which is perfect during the warm summer months.
There is a small shed for storage of tools as well as four rainwater tanks that surround the home; allowing for water saving efficiency.
As for location, there truly isn't a better place to live, entertain and raise a family. A number of schools can be found in close proximity including Craigburn Primary School, Blackwood Primary & High Schools and the Aberfoyle Hub Campus. Shopping facilities will be no problem whether it be utilising Main Road Blackwood or Aberfoyle Park Shopping complex on Hub Drive. For those who love to get outdoors, there is so much to enjoy – whether it be Sturt Gorge, McTaggart Reserve or the number of Bike tracks & walking trails that run through Blackwood to Coromandel Valley & Flagstaff Hill. As for public transport; the home is located a short walk from plenty of Bus Stops as well as short drive to the Blackwood Train Station. There is no doubt that this spot is exceptionally convenient.
Other features we love:
• Solar Panels for energy efficiency
• Additional under-house storage
• Split level home allowing high ceilings
• Prime southern location
• Peaceful area amongst other quality homes
Disclaimer: All floorplans, photos and text are for illustration purposes only and are not intended to be part of any contract. All measurements are approximate and details intended to be relied upon should be independently verified
(RLA 299713)
Magain Real Estate Brighton
Independent franchisee - Denham Property Sales Pty Ltd

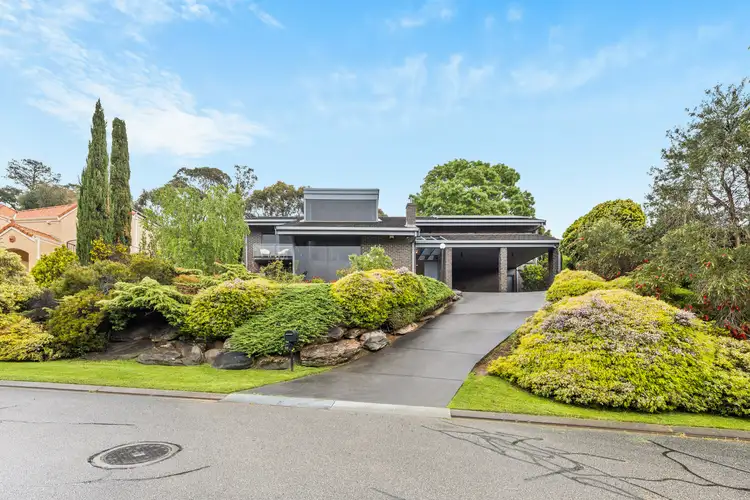
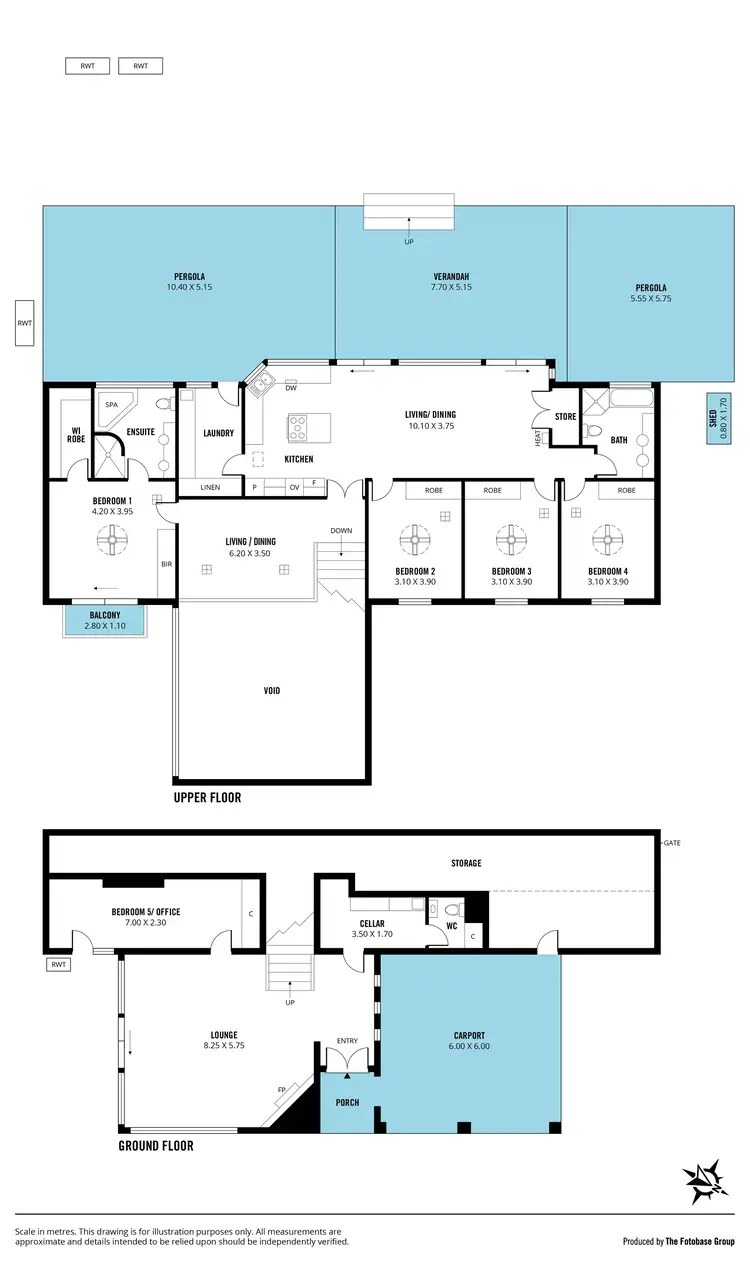
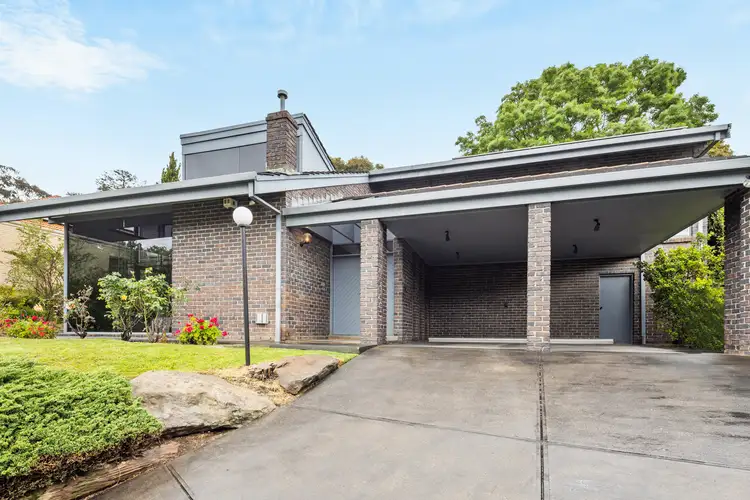
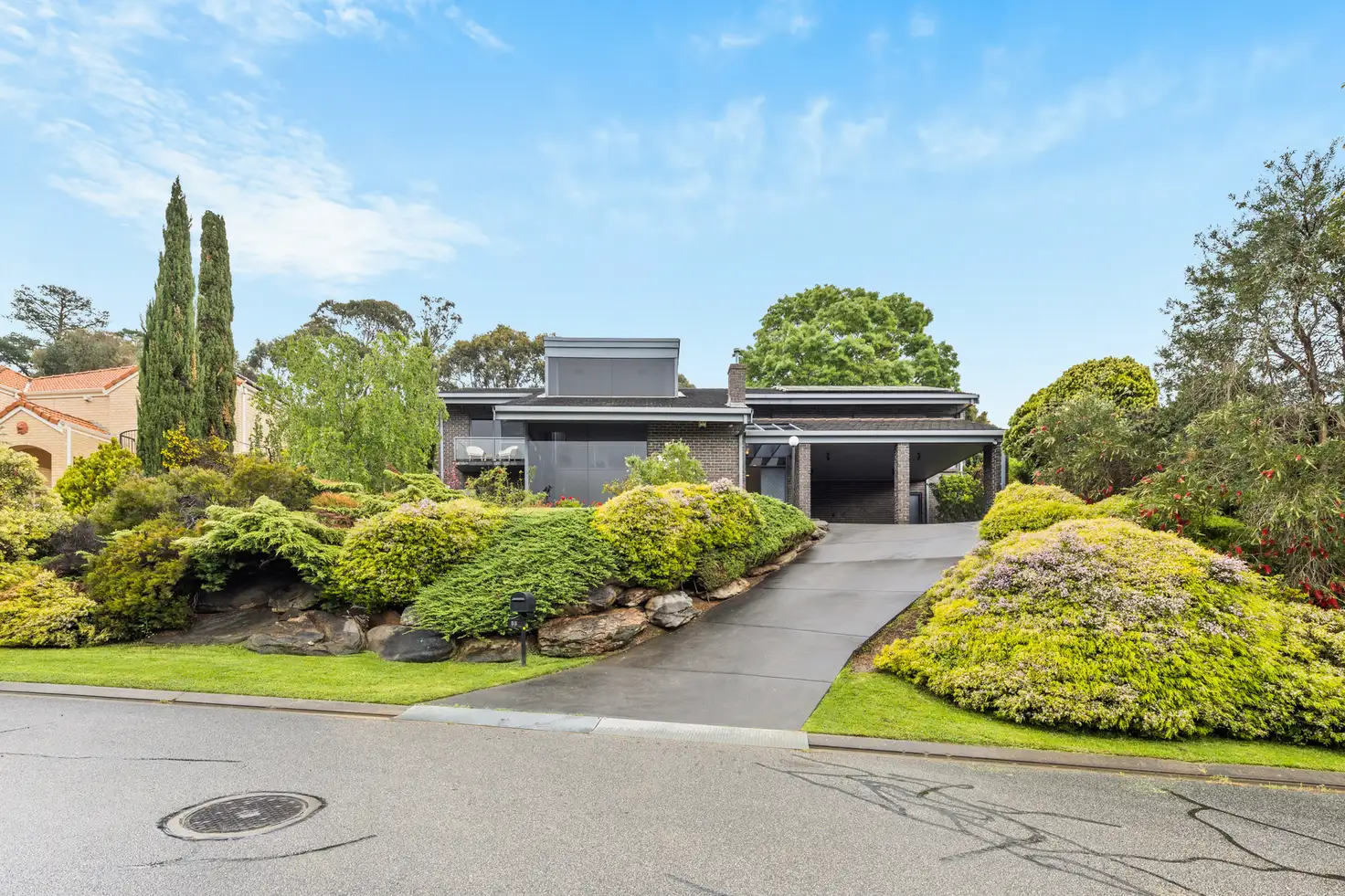


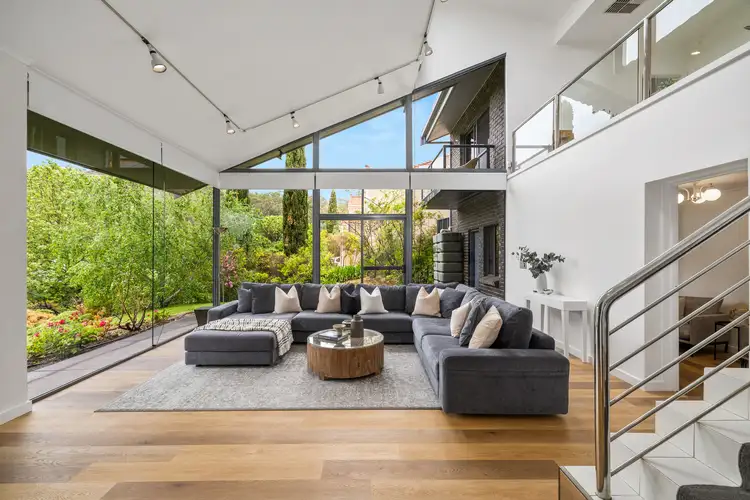
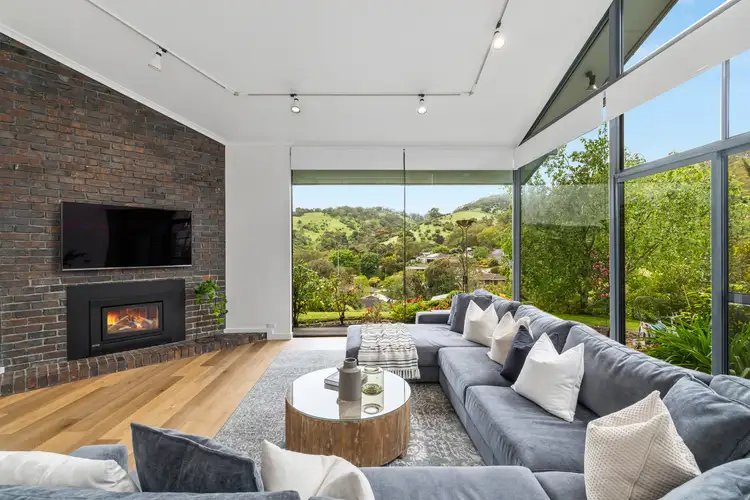
 View more
View more View more
View more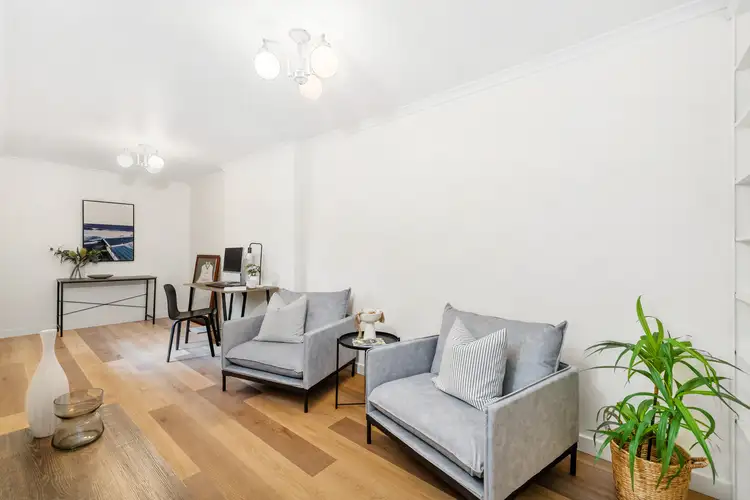 View more
View more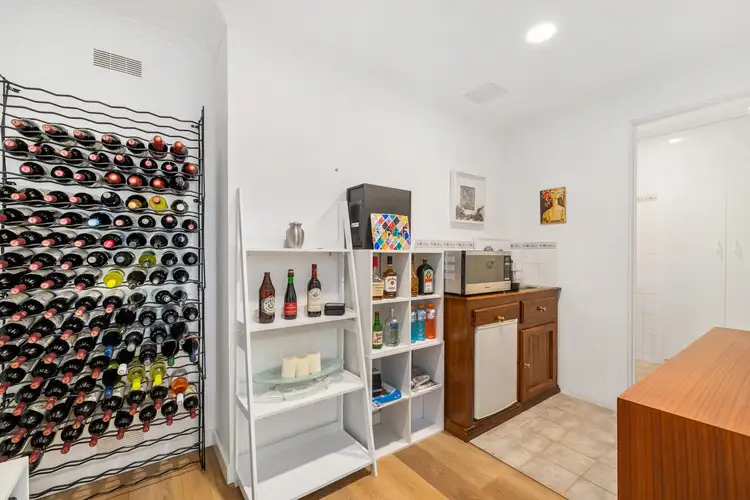 View more
View more


