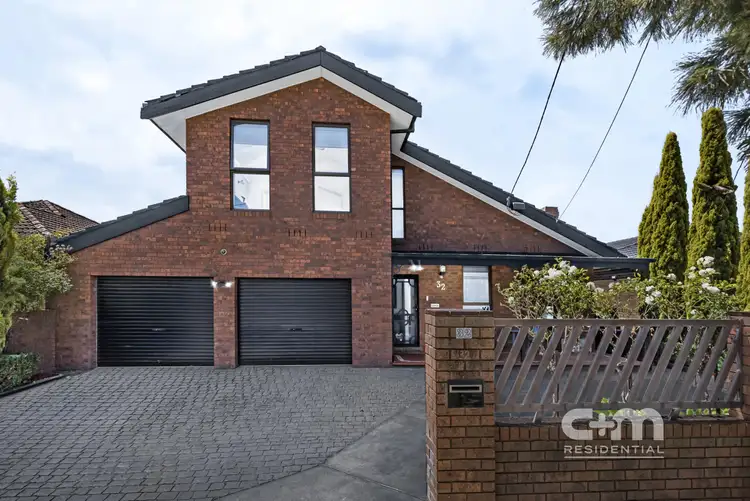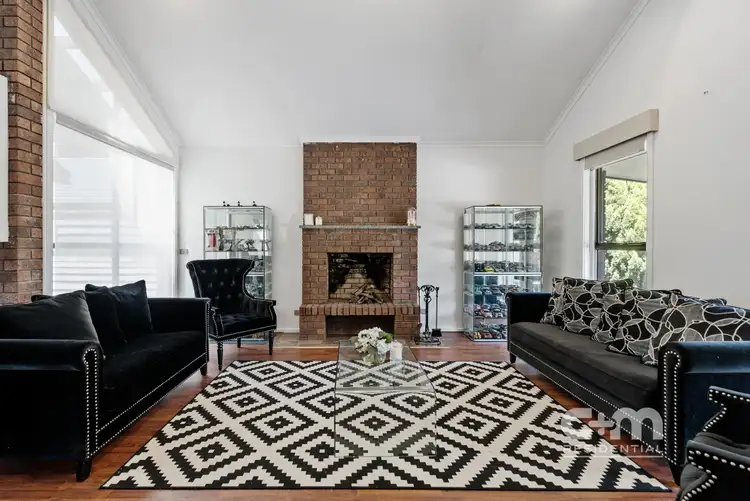Presenting 32 Hilton Street, Hadfield - an impressive double-storey split-level residence spanning nearly 40 squares, nestled on a generous 685m2 allotment. This grand family home places a premium on family living, boasting 5 bedrooms, 4 bathrooms, and a double garage. The open floorplan, cathedral ceilings, and gas log fireplace create a warm and inviting atmosphere, perfect for gatherings. Step outside to discover an entertainer's paradise with a swimming pool and alfresco area, you'll be the envy of the neighbourhood. Convenience is key, with proximity to public transport, Glenroy and Gowrie train stations, schools, shops, and easy freeway access. This fabulous family home is a testament to the area. If you've been searching for a spacious family abode with true character, your quest ends here. Welcome home to 32 Hilton Street, Hadfield.
Make your move today - Contact C+M Residential.. 'Helping You Find Home..'
THE UNDENIABLE:
• Brick split level 2-story House
• Built-in 1986 approx.
• Land size of 683m2 approx.
• Building size of 42sq approx.
• Foundation: Concrete slab
THE FINER DETAILS:
• Kitchen with S/S appliances including a dishwasher, ample benchtops & cupboards, breakfast bar, finished with tiled floors
• Sizeable open-plan meals & family zone with tiled & timber floors
• Formal living zone with timber flooring
• Study/Home office or 5th ground level bedroom. Study nook in 2 bedrooms
• 5-Bedrooms with timber floors, 4 with robes, 2-way bathroom access for 2, master with ensuite
• 4-Bathrooms with shower, bathtub/spa to main, single & double vanity, toilet, bidet to 2 & tiled flooring
• Laundry with single trough, storage & rear access
• Heating & cooling throughout with evaporative cooling, split system, ceiling fans, gas log fireplace
• Additional features include high vaulted cathedral ceilings, blinds, exposed brick feature walls, alarm & intercom, ample storage areas, roller shutters, plus so much more
• Established gardens with inground swimming pool, covered alfresco with kitchenette, trees, garden beds, pavers & decking
• Double remote garage with rear & internal access, plus driveway for additional cars, boat or trailer
• Potential Rental: $850 - $900 p/w approx.
THE AREA:
• Close to West & East St Shopping Village. Gowrie, Glenroy & Fawkner train & bus hub
• Surrounded by parks, reserves & schools
• Only 12.5km from the CBD with easy City Link, Ring Road, & airport access
• Zoned Under City of Merri-bek - Neighbourhood Residential Zone
THE CLINCHER:
• 5 bedrooms, 4 bathrooms, double garage-endless features for lasting memories and comfort.
• Turn heads in the neighbourhood with your own swimming pool
THE TERMS:
• Deposit of 10%
• Settlement of 30/45/60 days
Secure your INSPECTION Today by using our booking calendar via the REQUEST INSPECTION button...
*All information about the property has been provided to C+M Residential by third parties. C+M prides itself on being accurate, however, has not verified the information and does not warrant its accuracy or completeness. Parties should make and rely on their own inquiries in relation to this property.
Marwan Abdulwahed: 0420 647 396
Frank Antonello: 0414 567 768








 View more
View more View more
View more View more
View more View more
View more
