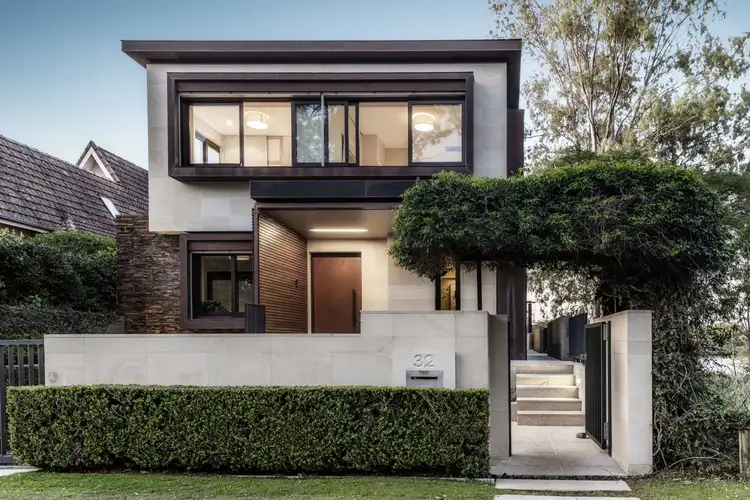Arguably one of the best located riverfront properties in Brisbane. North facing river frontage, eastern boundary adjoining the Guyatt Park and at the end of a quiet cul-de-sac. Walking distance to the University of Queensland, West End, Toowong and the new Guyatt Park CityCat terminal 100 meters away giving quick access to the CBD and Southbank.
This property boast five bedrooms, two studies, two media rooms, a library, open living spaces, a four car underground garage with turntable, large pool on the river's edge, pontoon on the river and 270 degree vista of the five acres of mature trees and rolling green lawns overlooking the river.â¨â¨A nod to past architectural greats this three level modern contemporary home is designed by one of Australia's leading architectural firms and is built to commercial quality standards. The design seamlessly marries the stunning views with a high concept floor plan incorporating bespoke finishes all of which sets this residence apart.
Pellegrino sandstone, slate, burnished copper and touches of steel combine for visual interest and presents an organic vibe to the facade. Inside further use of sandstone, beautiful timber floors and an expansive application of timber veneers combine with designer lighting to ensure maximum visual appeal.â¨â¨Custom-designed stacking windows play an important role, framing and shaping the river and park views from every room, while also ushering in plentiful light and natural breezes. Twenty fully automated external blinds allows control of views, light and privacy at the touch of a button from every space.
These high impact architectural features are showcased in the generous open plan living area, which flows out to a glass covered terrace, lawn and pool before leading down to the water's edge where a pontoon allows easy access to the river beyond.â¨â¨In keeping with modern design the stylish and functional kitchen enjoys the latest in European appliances, a 5.2 m stone-topped bench designed for seating ten is perfect for entertaining whilst maintaining your connection to the river and park.
Such is the triumph of the design this home boasts a butler's pantry, powder room, breakfast bar and plentiful storage all seamlessly integrated whilst remaining sleek and minimalist.â¨â¨Intuitive interior spaces have also drawn maximum usability from the floor plan delivering separate areas for a variety of pursuits including a media room, home office, children's/teenager's retreat, study and a library with tranquil views over the park and through to the river.
Upstairs four children's rooms have built-in veneered wardrobes and study nooks and make use of a large family bathroom complete with deep soaker bath.
The separately zoned master suite is all about detail, from the bespoke cabinetry in the walk-in wardrobe, ensuite and the bedroom itself, to the stone-clad feature walls and stacking windows which retract giving the feeling of being suspended above the river.â¨â¨A design of this calibre delivers smart technology, Cbus for integrated lighting, and an on demand reticulated hot water system. There is a turntable in the garage for easy drive in drive out access and the large garage allows parking for four vehicles.
â¨â¨This property is an absolute rarity and a unique offering of premier standing.








 View more
View more View more
View more View more
View more View more
View more
