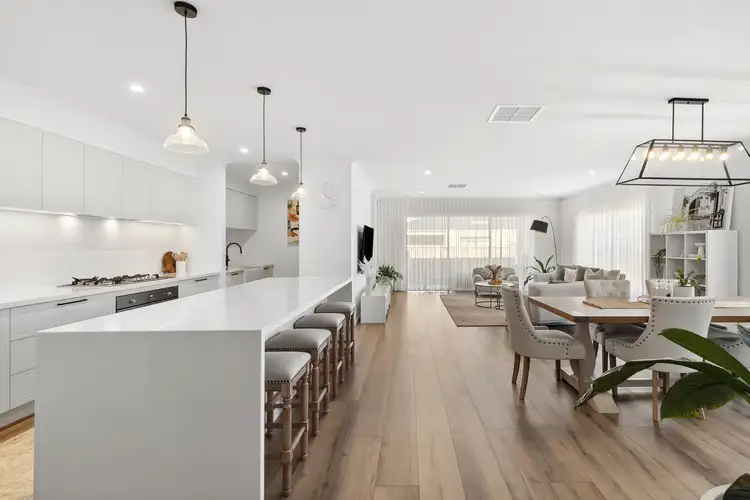From the aesthetic, to the attention to detail in its entirety- step through this stunning 4 bedroom, 3 living home. Be awed by impressive interiors with high end finishes. This home will exceed all your expectations with a considered floor plan and thoughtful design features throughout to inspire and delight. Each room a topic of conversation with the expansive living space leading to the outdoor area which completes the perfect entertaining space. Serene views and situated perfectly across from the parkland in the heart of the Anchoridge Estate. Energy efficiency front of mind with solar panels and double glazing throughout which contributes to this special one of a kind home.
Kitchen: 40mm stone waterfall bench tops with island breakfast, 900mm stainless steel oven and gas cook top, feature tile splashback, stunning pendant lighting, additional downlights, integrated dishwasher, butlers farmhouse style sink with matte black tapware, abundant overhead cabinetry & drawers throughout with detailed finishes, LED lighting installed around the expansive wrap-around stone bench, soft close to all kitchen drawers and cabinetry, storage extends through to the butlers pantry with additional storage & shelving, built in microwave, upgraded timber laminate flooring
Living/dining: wide hallway upon entry, open plan kitchen/living/dining, raised ceilings creating a grand feel, downlights, pendant lighting, ducted heating and cooling, ample natural sunlight, upgraded timber laminate flooring, high quality floor to ceiling sheer curtains, large glass stacker doors undercover outdoor alfresco creating an indoor/outdoor flow
Master suite: high grade carpet & underlay, down lights, ducted heating, evaporative cooling, plantation shutters with feature sheer curtains, grand walk in robe with custom top-to-toe fit-out including shelving/ draws/ hanging space, luxurious ensuite with wall tiles, two feature designed mirrors, matte black fixtures and fittings, expansive tiled double shower with shower shelf & double shower head, extended stone bench tops with dual basins, ample storage and separate toilet, plantation shutters fitted to window
Main Bathroom: free standing bath, matte black fixtures and fittings, wall tiles, window fitted with plantation shutters, vanity with stone bench top, feature design mirror, complete tiled shower with tiled niche and separate toilet
Theatre: secluded, projector/screen and sound system installed, overflowing natural lighting, high grade carpet & underlay, floor to ceiling sheer curtains, downlights, ducted heating & evaporative cooling
Additional living: semi secluded, high grade carpet & underlay, floor to ceiling sheer curtains, downlights, ducted heating & evaporative cooling
Additional bedrooms: high grade carpet & underlay, built in robes in each, windows with plantation shutters, ducted heating and cooling
Outdoor: Upgraded Hamptons façade and entry door, colour bond roofing, elegant & low maintenance landscaping, aggregate concrete driveway and pathway around the home, backyard undercover alfresco with feature tiling, side-gate access, well-maintained grass area
Mod cons: 6.64 KW solar panels, high grade carpet & underlay, raised ceiling heights, feature panelling doors, NBN/Opticomm access, downlights throughout, ducted heating throughout & cooling, shutters, floor to ceiling sheer curtains, double glazed windows, matte black fixtures and fittings, butlers pantry, double lock up garage with automatic roller door, internal & external access, laundry with tiles and extended bench top, ample storage including linen press, pendant lighting, projector and sound system in theatre room
Ideal for: families, upsizers, young couples looking to expand, professional couples
Close by local facilities: Local parks and playgrounds, nearby walking tracks, existing and future wetlands, easy access to Barwon Heads Road, The Village Warralily shopping centre, All Day Long Child Care, St. Catherine of Sienna Catholic Primary School, Armstrong Creek School, Oberon High School, 15min to Geelong CBD, 10min to Barwon Heads & 13th Beach
*All information offered by Armstrong Real Estate is provided in good faith. It is derived from sources believed to be accurate and current as at the date of publication and as such Armstrong Real Estate simply pass this information on. Use of such material is at your sole risk. Prospective purchasers are advised to make their own enquiries with respect to the information that is passed on. Armstrong Real Estate will not be liable for any loss resulting from any action or decision by you in reliance on the information. PHOTO ID MUST BE SHOWN TO ATTEND ALL INSPECTIONS*








 View more
View more View more
View more View more
View more View more
View more
