OPEN INSPECTIONS: REGISTERED CLIENTS ONLY. PLEASE CONTACT CAROLYN SHAW ON 0423 134 646 TO MAKE AN APPOINTMENT.
A sparkling waterfront oasis split across two light-spilling levels of understated elegance and capturing the quintessential coastal experience with stunning views across the glistening bay – a picturesque backdrop to your sweeping open-plan entertaining and breathtakingly opulent upstairs master suite – 32 Islander Drive delivers an impeccable modern lifestyle in a blissful, beachside locale.
With gorgeous granite bench tops adorning the beautiful chef’s zone ready to inspire culinary triumphs and conversation while you cook, toasty gas log fireplace the cherry on top to your cosy after-dinner evenings with friends and family, to the chic all-weather alfresco complete with full outdoor BBQ, while flowering gardens and lush lawns lead to your personal jetty where water sport toys await weekend enthusiasts… now this is living.
Tiptoe upstairs to the lofty relaxing retreat helmed by a savvy kitchenette, while 2 plantation-shuttered bedrooms bookend the well-conceived top floor that keeps the spectacular master perfectly private. Together with a panoramic east-facing balcony starting your day to utter perfection, elegant ensuite featuring sumptuous free-standing bath, and powerful ducted AC throughout powered by a bill-busting 46-panel solar system – the long-list of modern comforts combine for a magical seaside property primed for the brightest of futures whether you’re seeking that much sought-after holiday home or a new South Coast chapter with the whole family.
KEY FEATURES
- Stunning open-plan kitchen, dining and living area spilling with natural light combine for one impeccably elegant entertaining hub
- Luxury chef’s zone featuring granite waterfall bench tops and island, sleek contrast cabinetry, brass fixtures, abundant cabinetry including WIP, and premium appliances
- Effortless alfresco flow to the all-weather outdoor entertaining complete with zip-trak blinds, as well as outdoor BBQ and kitchenette inviting superb summer lunches and balmy twilight evenings
- Decadent upstairs master bedroom featuring huge balcony and beautiful east-facing views to wake up to, sweeping WIR, and luxe ensuite including relaxing free-standing bath
- Upstairs retreat with kitchenette including dishwasher, and sparkling bathroom featuring walk-in shower, heat lamps and plantation shutters
- 2 generous bedrooms, both with plantation shutters, WIRs and one with fresh air balcony
- Family-friendly laundry with storage, gleaming guest WC, and more handy understairs storage
- Ambient downlighting throughout, powerful ducted AC for year-round comfort, skylights, remote blinds, security system, whole home water filtration system, and 23-panel solar system
- Fully fenced backyard of neat gardens and lush lawn, as well as personal jetty inviting fantastic water sport fun
- Double garage with workshop space, and capacity to have an internal lift installed
- Grand entryway behind a designer street frontage
LOCATION
- Close to nearby reserves, with the water’s edge right at your doorstep and the ocean a mere 800m stroll away
- Close to the regions scenic hiking and walking trails at The Bluff and Petrel Cove for welcome weekend adventure
- Only 7-minutes to the bustling heart of Victor for all your shopping, café, restaurant and entertainment needs in the one place
SPECIFICATIONS
CT - 5260 | 198
Land Size - 332 sqm
Council - Victor Harbor
All information provided has been obtained from sources we believe to be accurate. However, we cannot guarantee the information is accurate and we accept no liability for any errors or omissions (including but not limited to a property's land size, floor plans and size, building age and condition). Interested parties should make their own enquiries and obtain their own legal and financial advice.
Property Code: 193
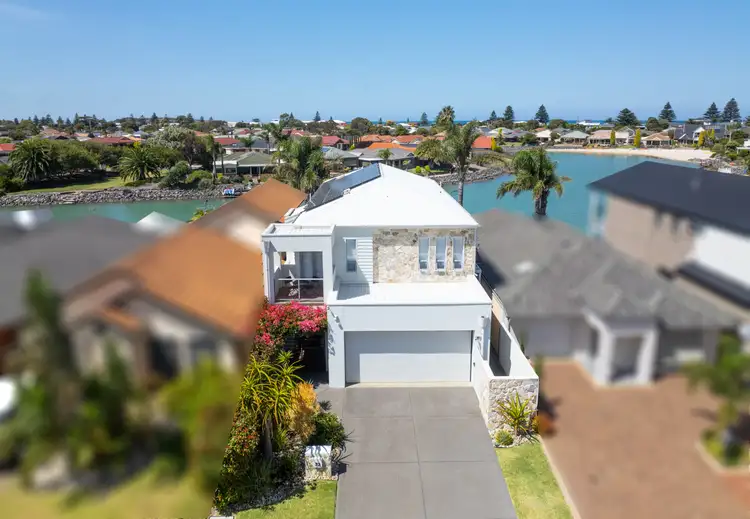





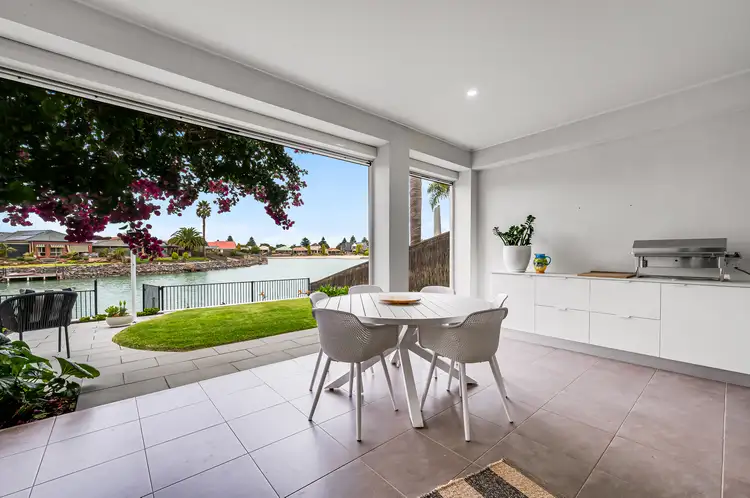
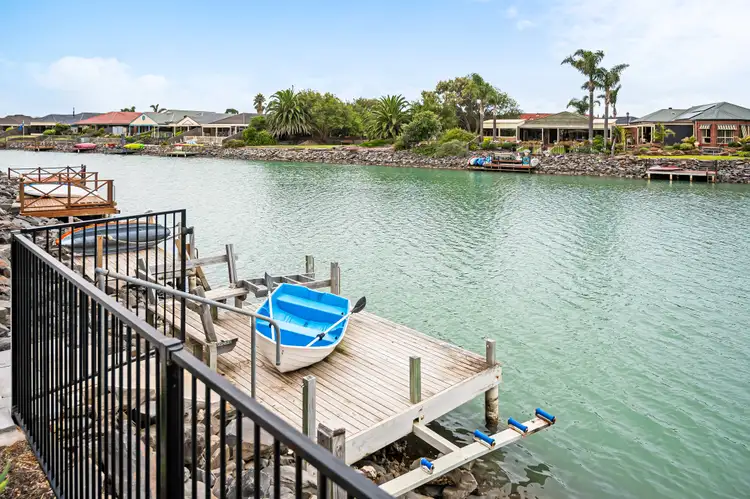
 View more
View more View more
View more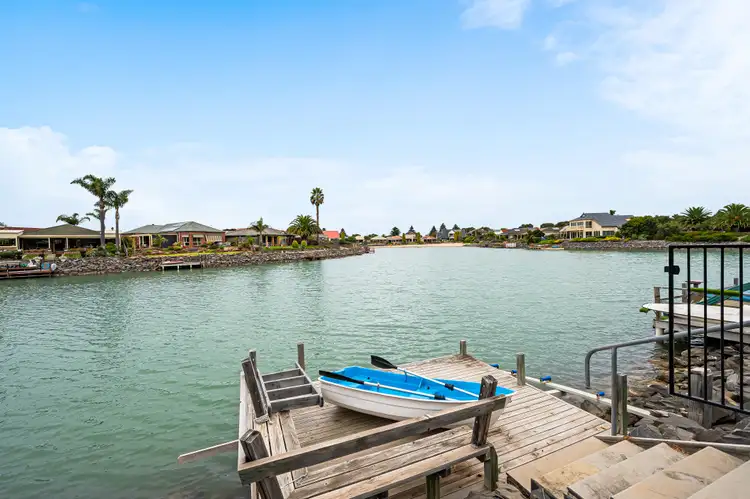 View more
View more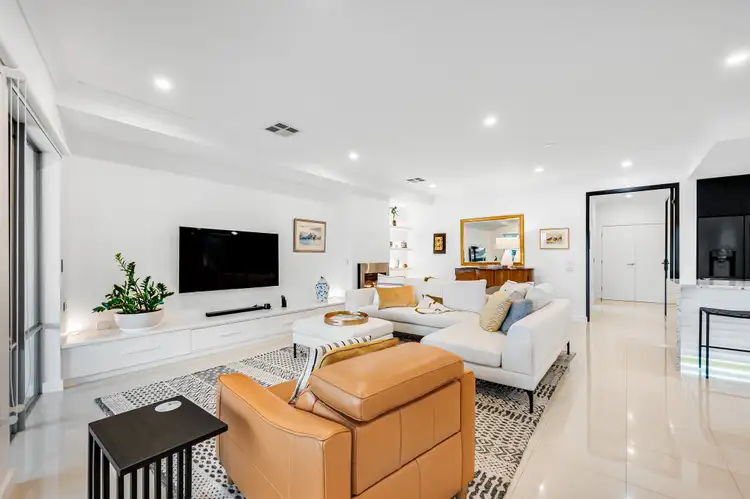 View more
View more
