Auction Location: On Site
Homes provide the settings for some of life's most precious moments and the most special of these moments deserves a beautiful backdrop. 32 John Winter Street, Gungahlin is an exquisite residence that gives you exactly that - An amazing place to spend the times that you'll cherish most. Boasting an exceptional floorplan that oozes space, modern design, and flexible living options, this property sets a new standard for living. Set in the peaceful neighbourhood streets surrounding the bustling Gungahlin Town Centre, this home offers the best of everything on your doorstep - From sunset walks around Yerrabi Pond to weekend catchups at your choice of a plethora of pubs, cafes, or restaurants - You'll be living the high life. What's more, you'll have the time to enjoy these best bits of life thanks to the ease with which this home connects you to local schools, shops, offices and beyond to Canberra's CBD (thanks to bus stops only a walking distance away and the nearby light rail stop).
The modern design and luxury starts at the front door - A statement piece that welcomes you to the home and guides you through the double-height feature entry hall. Stunning timber flooring, dazzling downlighting and contemporary finishes will have you “ooo'ing” and “aah'ing” in every room. As you enter on your left is the formal lounge room. A spacious and tranquil space, it offers a private room away from the main living area and overlooks the well-kept and low maintenance front yard.
Further down the hall, the house opens up to a jaw-dropping main living area. Supersized and superbly designed, this open-plan space packs a punch with plenty of room to lounge, dine, cook, and entertain. The kitchen is thing of dreams and features gorgeous waterfall stone benchtops, high-end stainless appliances (we're talking about two ovens and a gas stove-top… very schmick) and storage galore - You'll love how the big walk-in pantry is made even bigger thanks to easy access to the under-stair's storage. This entire space is filled with light, overlooks the picture-perfect backyard, and flows fabulously to the alfresco entertaining space. This alfresco area is covered and decked with stained timber. It overlooks the low-maintenance backyard that has plenty of space for kids and pets to run and play. For green thumbs, there's even a retained garden bed running the perimeter of the backyard, which provides you with a blank canvas to let your creativity grow (literally).
Back inside, you'll find three great sized bedrooms, each with built-in robes. The largest of the three provides you with bonus flexibility thanks to the extra-large built-ins and a stunning modern ensuite - The room could be perfect as a downstairs main bedroom, a very generous guest suite or a space for a growing teenager. The main bathroom is also downstairs and is serviced by a separate water closet, all of which sits off a hallway with the downstairs bedrooms. The clean and contemporary laundry provides easy access outside and is nice and close to the double linen press.
Upstairs is something really special. The VIP main bedroom suite with its own entry foyer will make you think you're already asleep and dreaming. The bedroom itself is massive, boasting its own reverse-cycle split system air conditioner and leading out to a private balcony. Back through the bedroom is the huge walk-in-robe that offers loads of storage space (still with timber flooring - boujee!) and a massive ensuite with double vanity and modern finishes. Just outside the bedroom is an upstairs landing that could function as a parent's retreat or additional living space. Finally, off this landing area is a room that could cater to any lingering needs that you might still have - A fifth bedroom with its own storage, an office space, or a kids rumpus room; the opportunities are awesome.
You'll always be comfortable in this home thanks to a choice of reverse cycle air conditioners and ducted climate control. What's more, the solar panels on the roof will help keep your energy bills low. This is a home that provides all the space a family could want and the flexibility to adapt as your family grows. 32 John Winter Street, Gungahlin is a home where you will live where you love.
At a glance…
- A home which provides the settings for some of life's most precious and special moments
- Boasting an exceptional floorplan that oozes space, modern design, and flexible living options
- Set in a peaceful neighbourhood street surround the bustling Gungahlin Town Centre, and offering all the best of everything on your doorstep
- Multiple living areas, provides room and space for the entire family
- A jaw-dropping main living area, supersized and superbly designed, with plenty of room to lounge, dine, cook, and entertain
- A kitchen of dreams, featuring gorgeous waterfall stone benchtops and high-end appliances
- Miele Gas stovetop and two ovens
- Large walk-in pantry
- Plumbed in fridge provision
- Downstairs are three great sized bedrooms, all with built-in robes
- The largest of the three provides the bonus flexibility as what could be serviced by its own ensuite
- The other two bedrooms are serviced by the main bathroom with separate bath/shower and water closet
- Upstairs the VIP main bedroom suite is truly something special with its own entry foyer, walk-in robe, ensuite, and balcony
- A third living area off the landing area off the landing
- A fifth bedroom with its own storage, or what could be perfect as an office space, or a kids rumpus room
- Outside is a fabulous alfresco perfect for entertaining
- A low-maintenance backyard with plenty of room for the kids or pets to run and play
- Ducted and reverse cycle climate controls
- Spotted gum floorboards
- 6.5kw Solar panels
- Security cameras
- Easy access to main transport routes and Gungahlin town centre just a short walk or drive away
Property details...
Ground Floor: 179.54sqm
Second Floor: 82.99sqm
Total Living: 262.53sqm
Garage: 39.05sqm
Alfresco: 24.55sqm
Balcony: 7.19sqm
Total Build: 333.32sqm
Block: 470sqm
Built: 2002
EER: 4.0
UV: $433,000
Rates: $3,029.52pa (approx.)
Land Tax: $4,771.60pa (approx.)
Disclaimer: The material and information contained within this marketing is for general information purposes only. Canberry Properties does not accept responsibility and disclaim all liabilities regarding any errors or inaccuracies contained herein. You should not rely upon this material as a basis for making any formal decisions. We recommend all interested parties to make further enquiries.

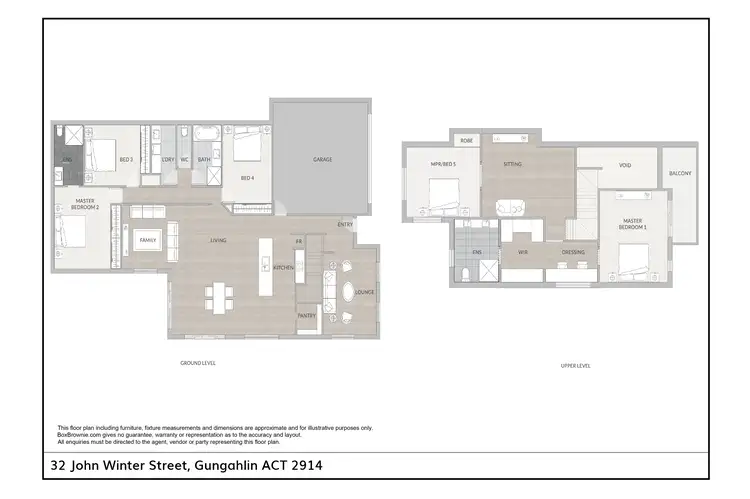
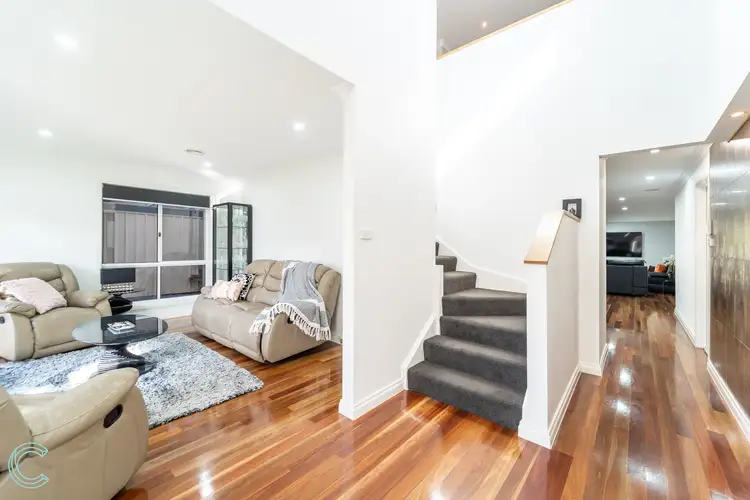
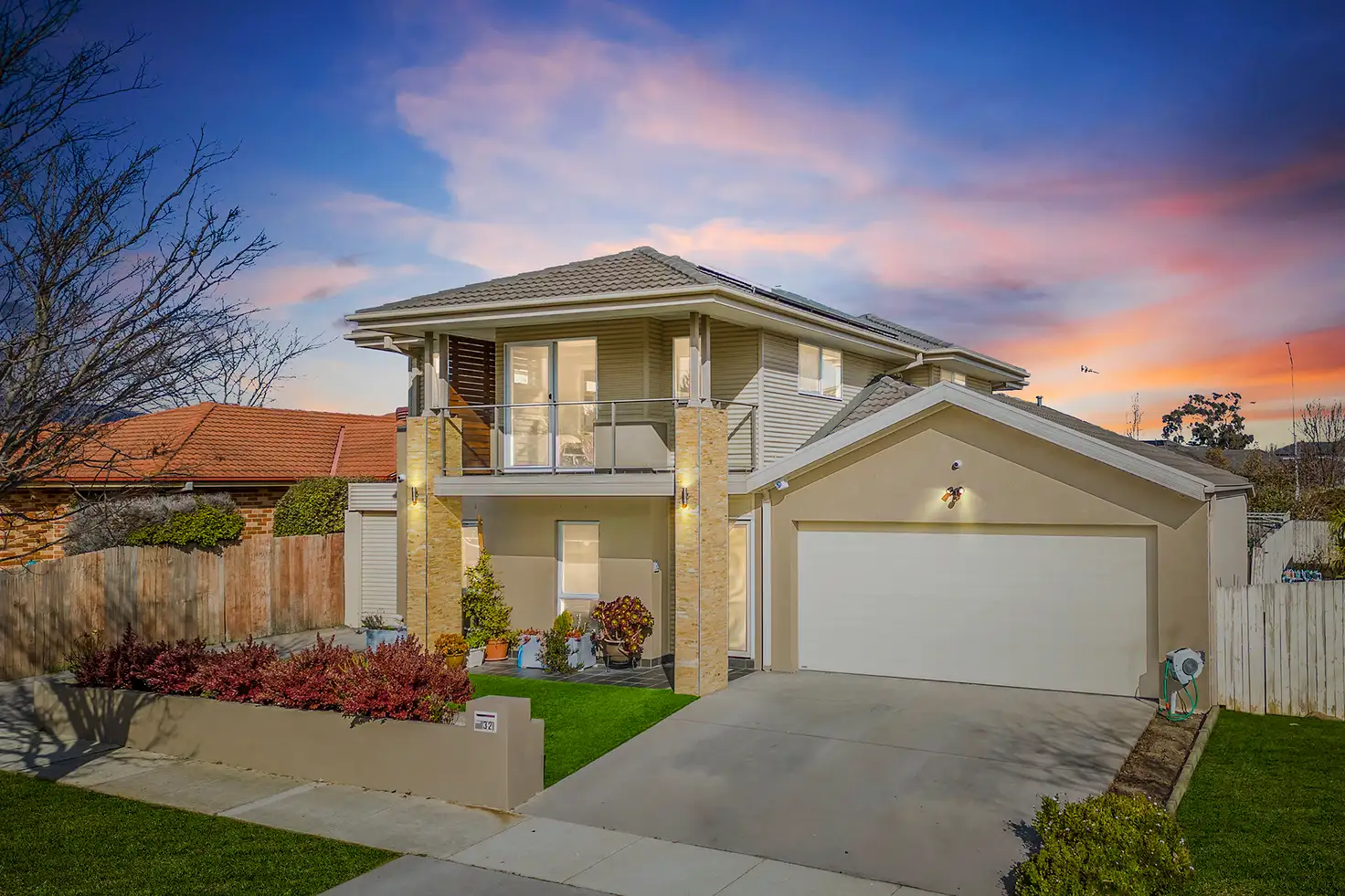


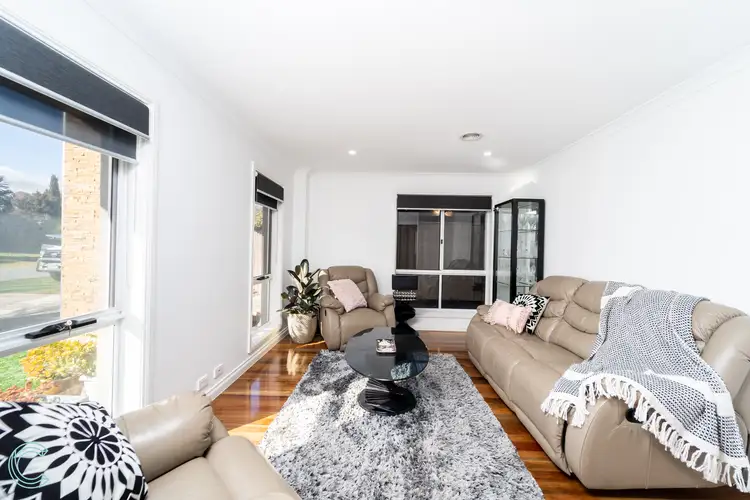
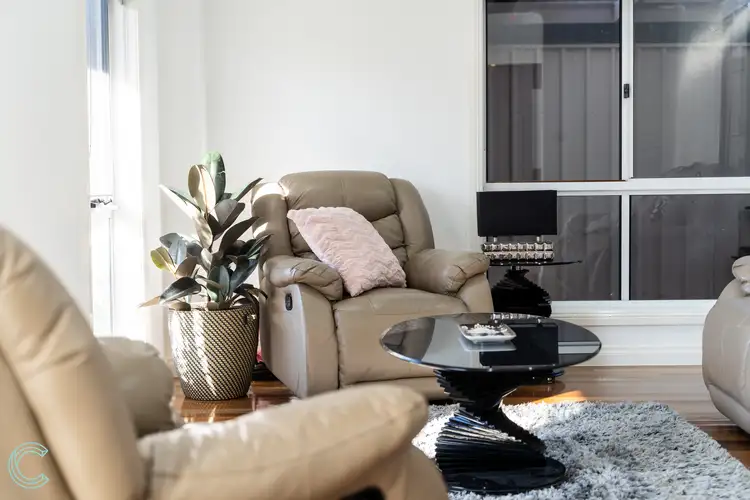
 View more
View more View more
View more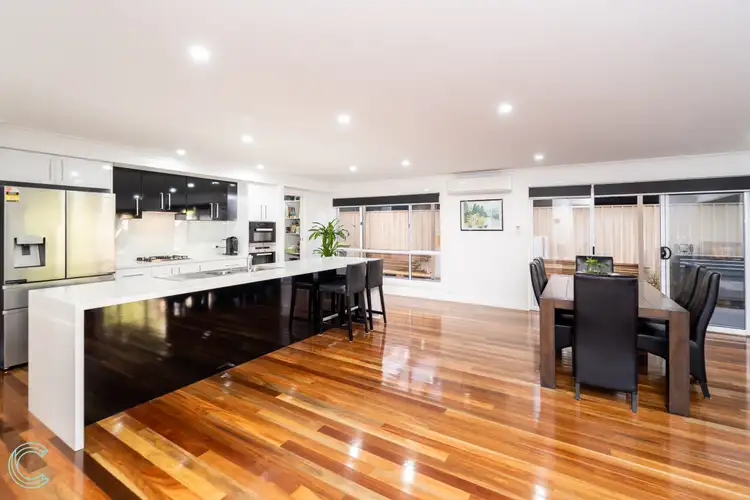 View more
View more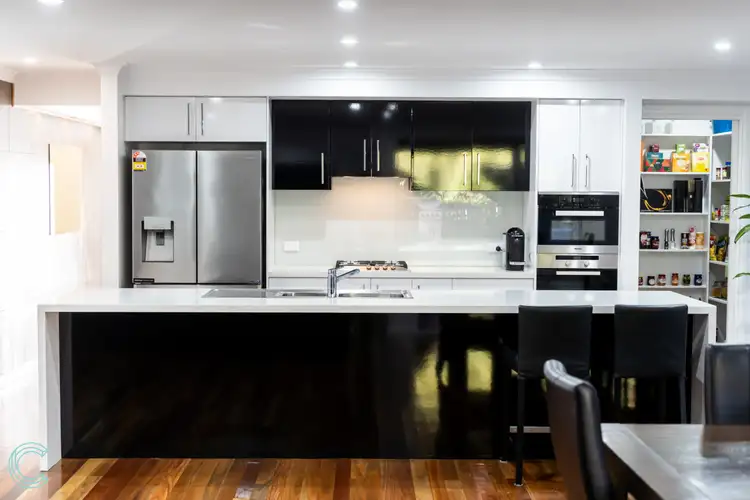 View more
View more
