$2,250,000
5 Bed • 2 Bath • 4 Car • 1021m²

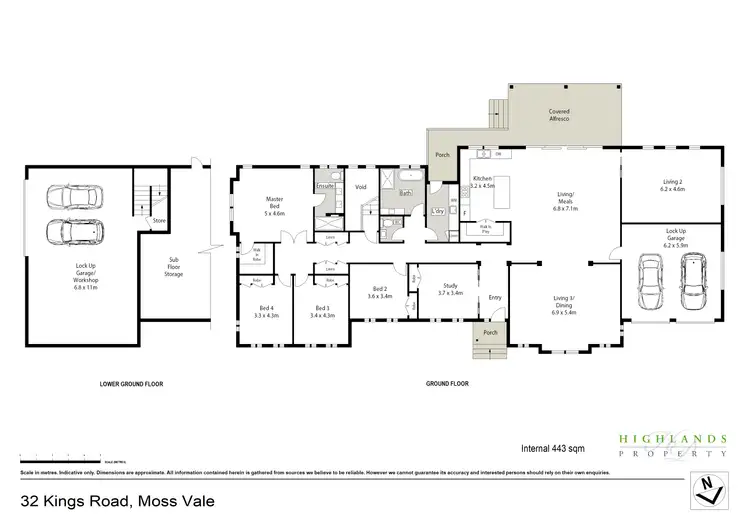
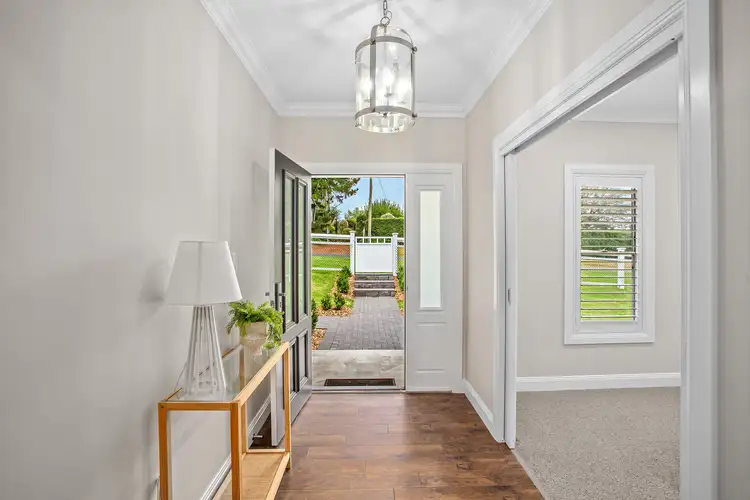
+13
Sold
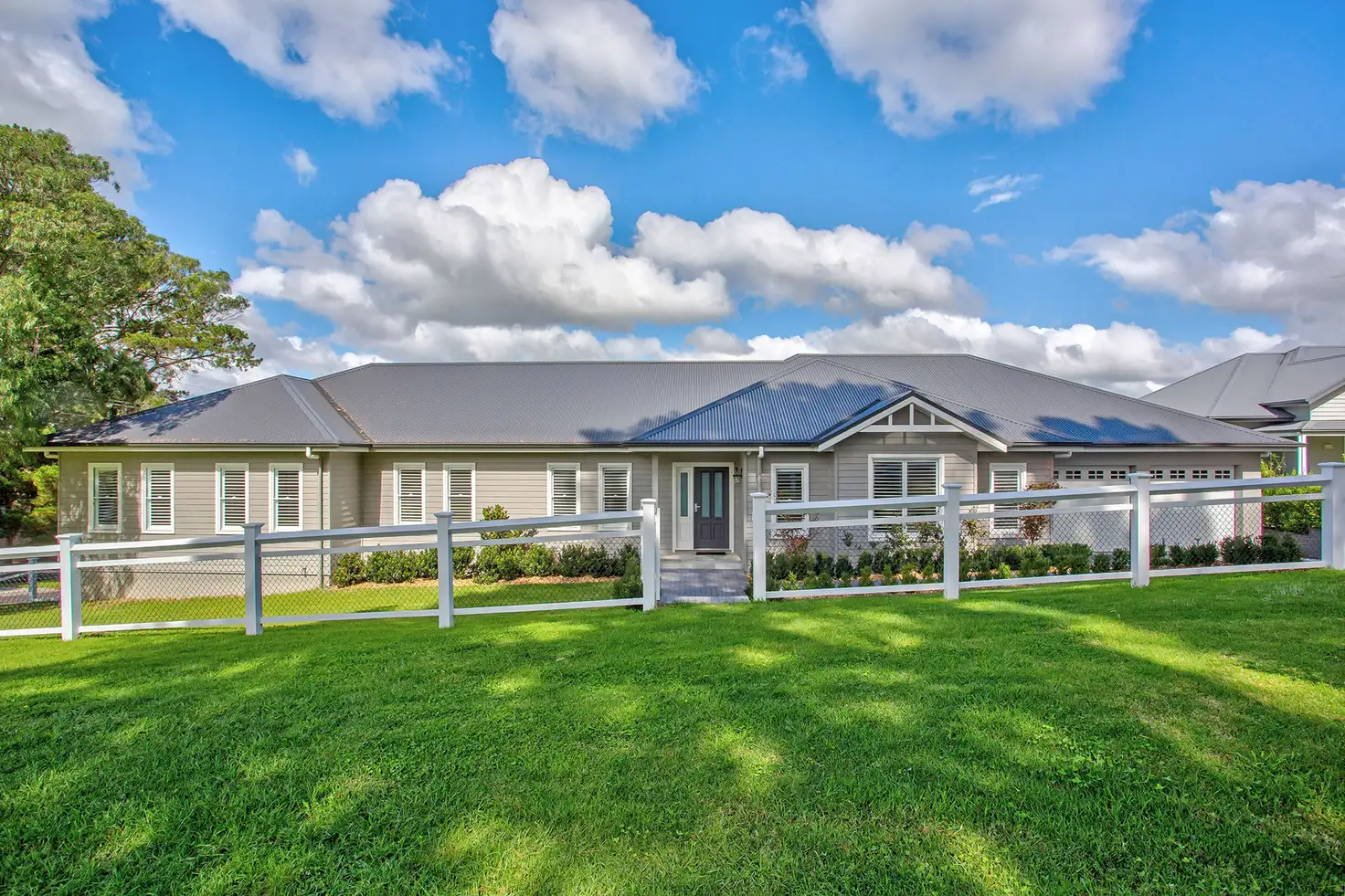


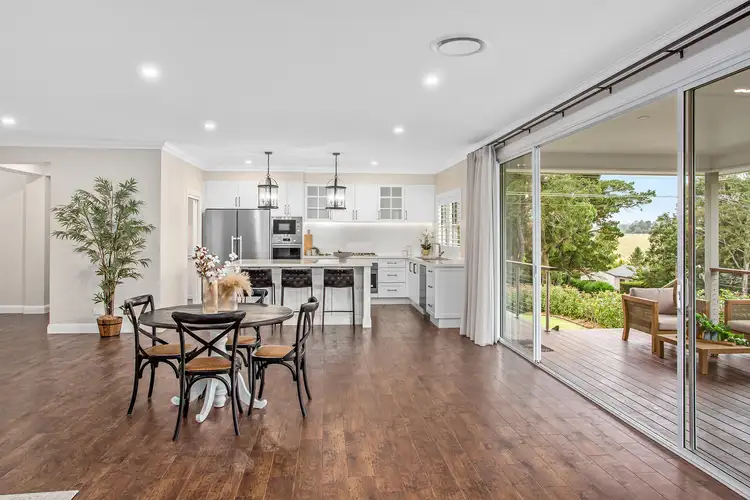
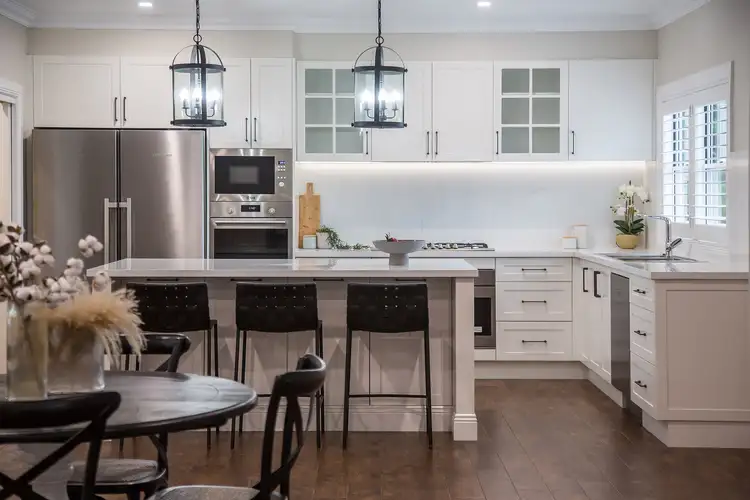
+11
Sold
32 Kings Road, Moss Vale NSW 2577
Copy address
$2,250,000
- 5Bed
- 2Bath
- 4 Car
- 1021m²
House Sold on Fri 10 May, 2024
What's around Kings Road
House description
“Blue Ribbon Location and High-End Design”
Land details
Area: 1021m²
Interactive media & resources
What's around Kings Road
 View more
View more View more
View more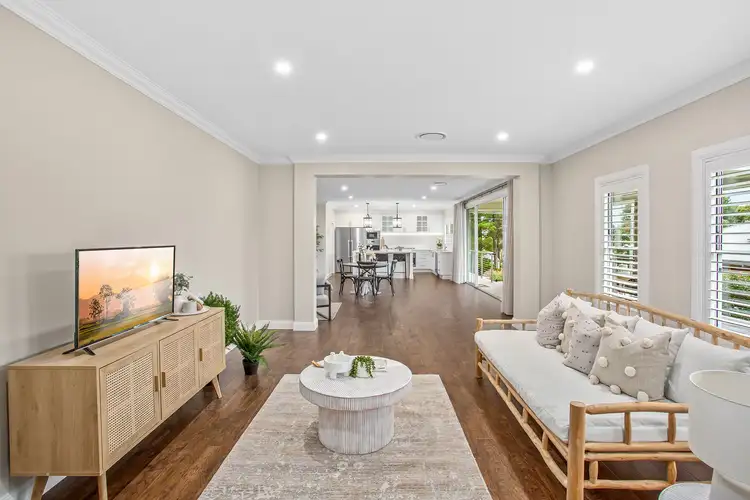 View more
View more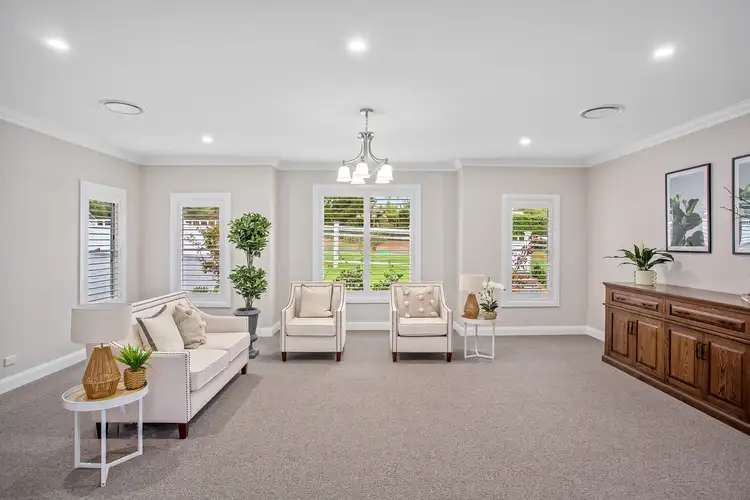 View more
View moreContact the real estate agent

Damien Ogilvy
Highlands Property
0Not yet rated
Send an enquiry
This property has been sold
But you can still contact the agent32 Kings Road, Moss Vale NSW 2577
Nearby schools in and around Moss Vale, NSW
Top reviews by locals of Moss Vale, NSW 2577
Discover what it's like to live in Moss Vale before you inspect or move.
Discussions in Moss Vale, NSW
Wondering what the latest hot topics are in Moss Vale, New South Wales?
Similar Houses for sale in Moss Vale, NSW 2577
Properties for sale in nearby suburbs
Report Listing
