An enviable Castle Hill postcode, a sumptuous 600m2 serving of premium corner-block, a serene situation in a quiet avenue, a prime position near excellent shopping, schools and amenities – that's the dazzling broad-brush picture. Now for the details. From the moment you lay eyes on this luxurious Edenbrae home, its impeccable gardens and grand kerbside presence announce its sheer elegance and opulence.
When it comes to contemporary family living and entertaining, this superb double-story treat is without peer. Its private spaces are so well-appointed they include an ensuite to every bedroom. The plus-size master bedroom is practically a home within a home, and includes a separate dressing room, giving you a versatile space for work or privacy. Entertaining options include an extensive outdoor entertaining area and pool, cosily accessible via large French doors, transforming it into an exciting indoor-outdoor experience. Dim the lights and enjoy the on-screen entertainment in the home cinema, or for those intimate evening soirées, adjourn to the upstairs rumpus and adjoining sitting room, which lead out onto the Juliet balcony. The family chef won't want to leave the kitchen of their dreams, even after the gourmet meals are served! The home boasts the finest-quality fittings and fixtures, and great character touches such as spotted-gum flooring, solid timber staircase and high ceilings with decorative cornices.
And that location! Peaceful, private, extra-convenient and coveted by potential buyers, it's an address that just keeps giving!
Features:
- Four luxurious bedrooms, each with an ensuite. Main bedroom has two walk-in wardrobes and a dressing room/nursery/study/parents' retreat, plus spa, shower, and his/her vanity unit
- Family room with gas fireplace
- Formal lounge
- Media Room with incorporated projector and screen
- Upstairs rumpus room, with adjoining sitting room opening out onto Juliet balcony
- Attractive and roomy gourmet French Provincial-style kitchen with 40mm CaesarStone benchtops, six-burner gas stove, mantle-shelf range hood, integrated dishwasher, classy commercial appliances, breakfast bar and extensive preparation and storage space
- Plush downstairs powder room with stone benchtops
- Separate, light-filled study/office for student, home business or home-based worker
- Good-sized internal laundry for linen work and storage
- Paved, integrated alfresco dining area accessible from lounge room via French doors for a seamless indoor-outdoor experience
- Solar-heated in-ground pool
- Double lock-up garage with internal access and plentiful workshop room
- Additional features: Gas fireplace, ducted vacuum, ducted air-conditioning, alarm system, under-floor heating in bathrooms/ensuites, plantation shutters, downlights throughout, side access
Falling within the desirable William Clarke College catchment, only a short distance to St Angela's Primary, Showground Metro, Norwest Metro, Castle Towers, Kellyville shopping centre and M2 city bus service, as well as "on demand" bus services, this exquisite family residence will attract plenty of interested potential buyers, so call Andrew Drane today on 0430 119 601 to arrange your appointment to inspect – and bring the family!
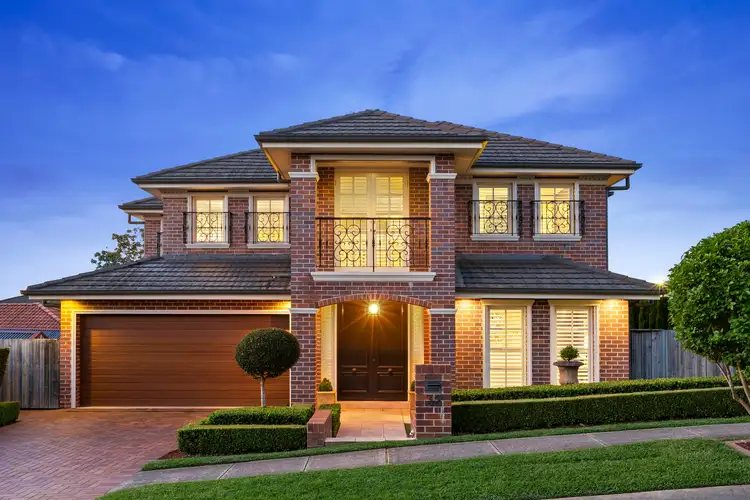
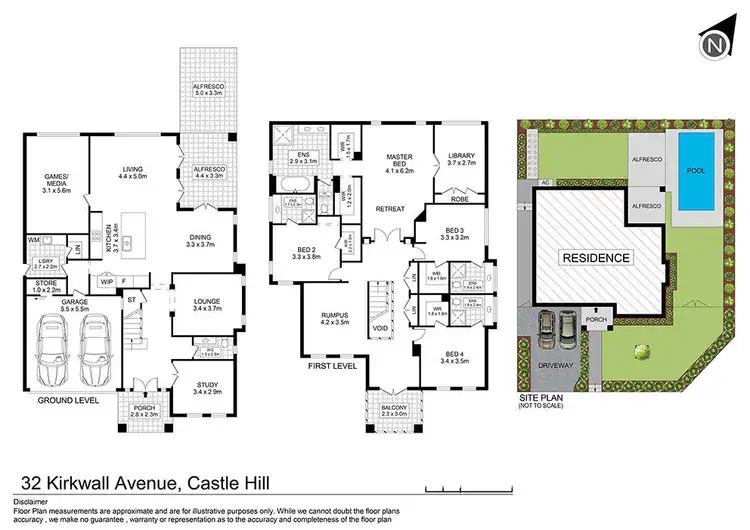
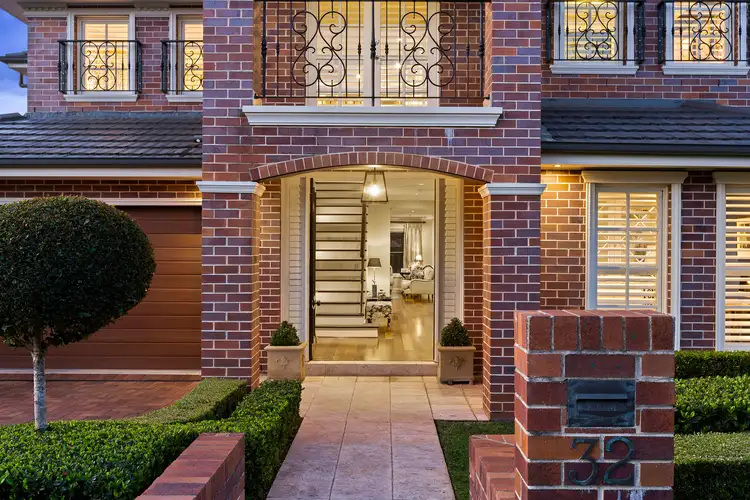
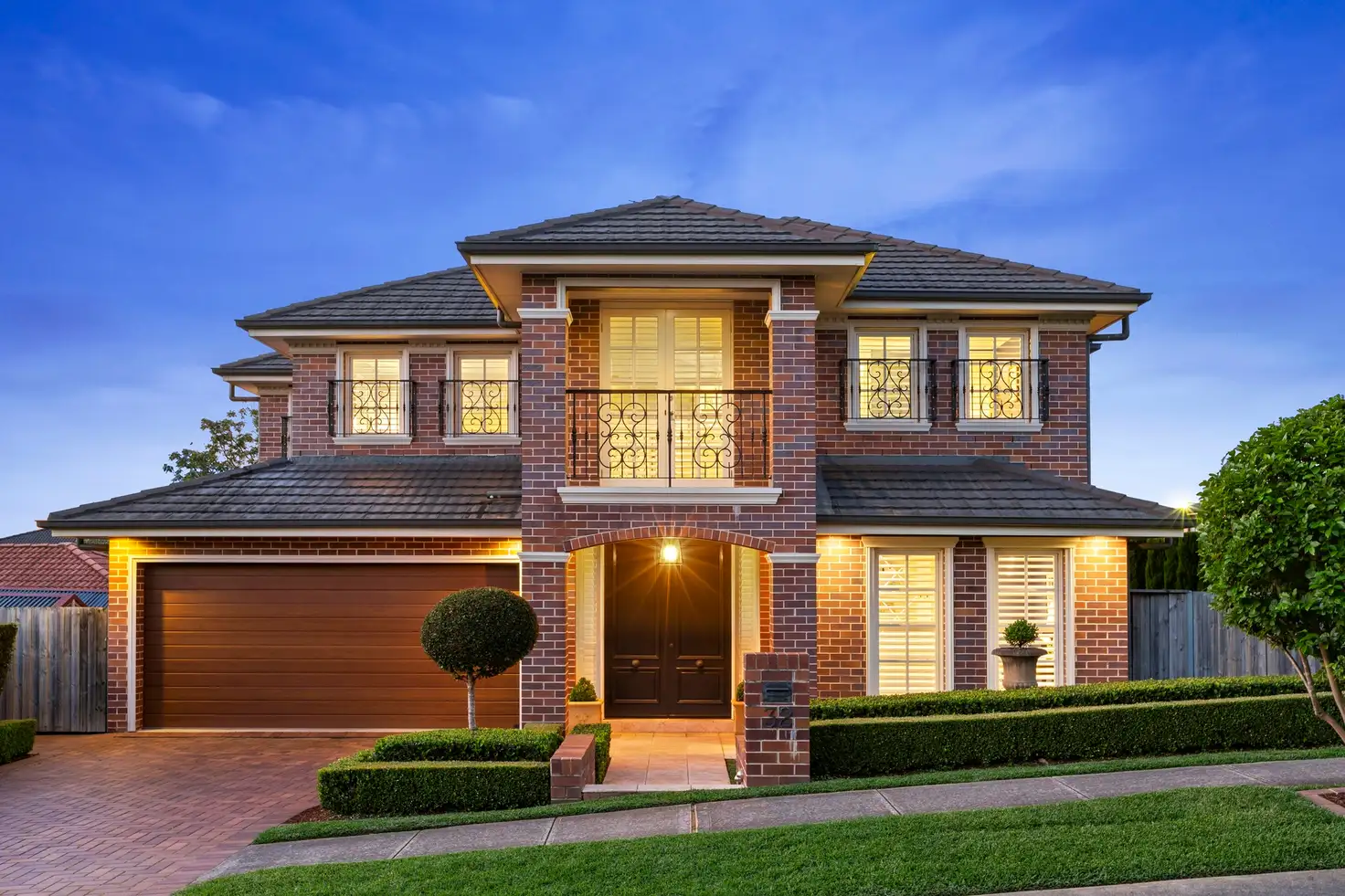


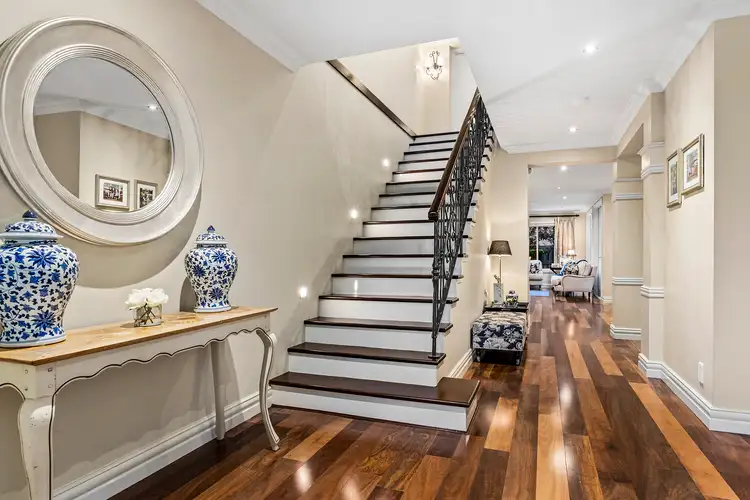
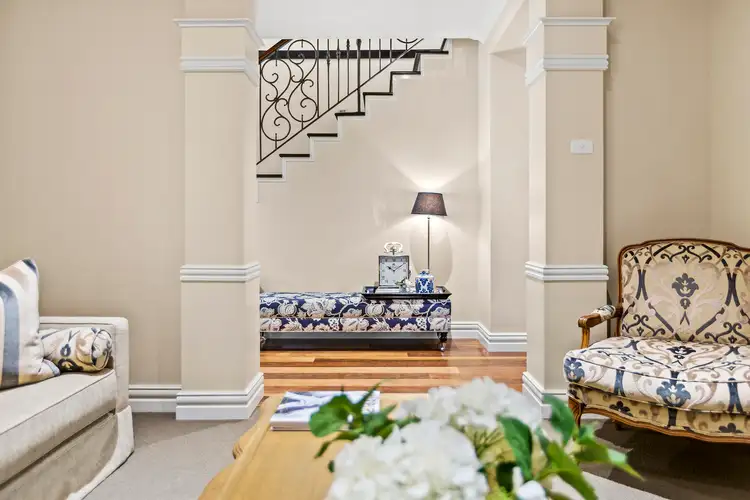
 View more
View more View more
View more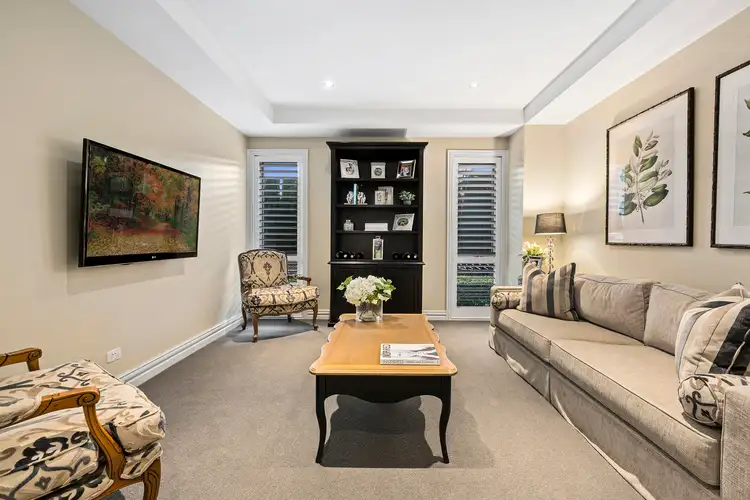 View more
View more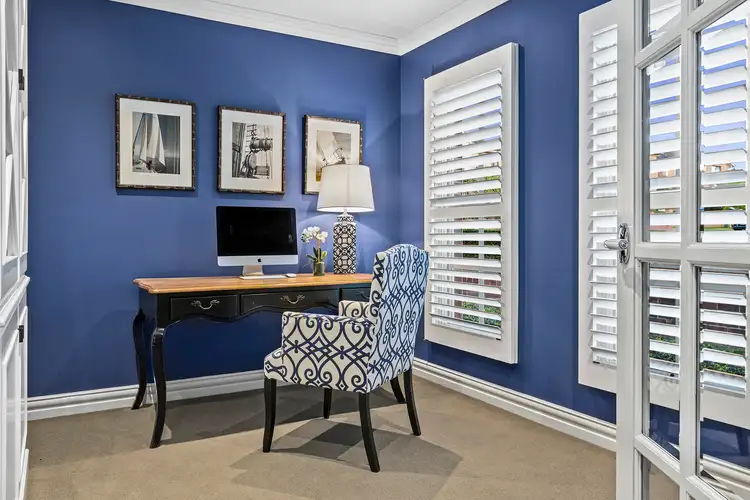 View more
View more
