Price Undisclosed
4 Bed • 2 Bath • 9 Car • 10000m²
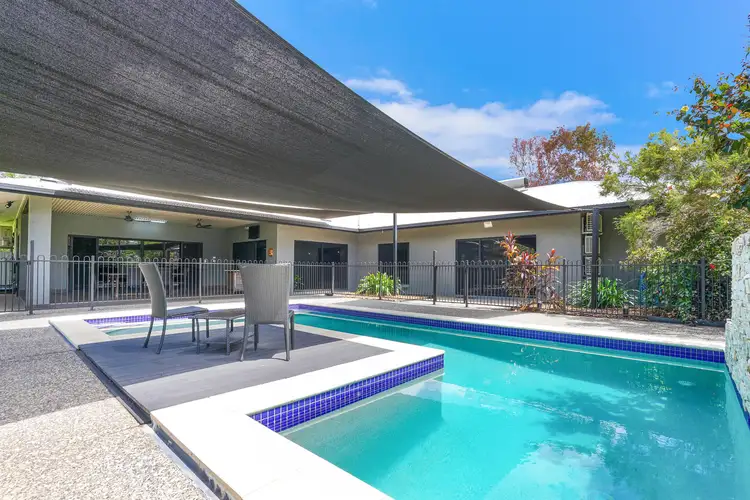
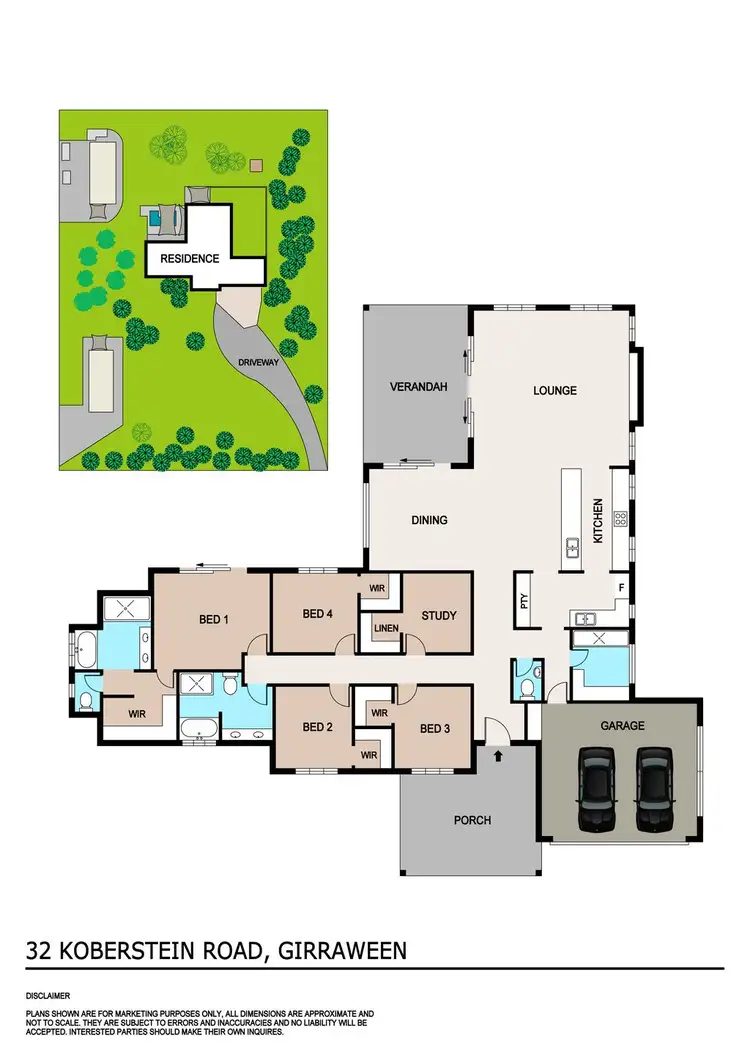
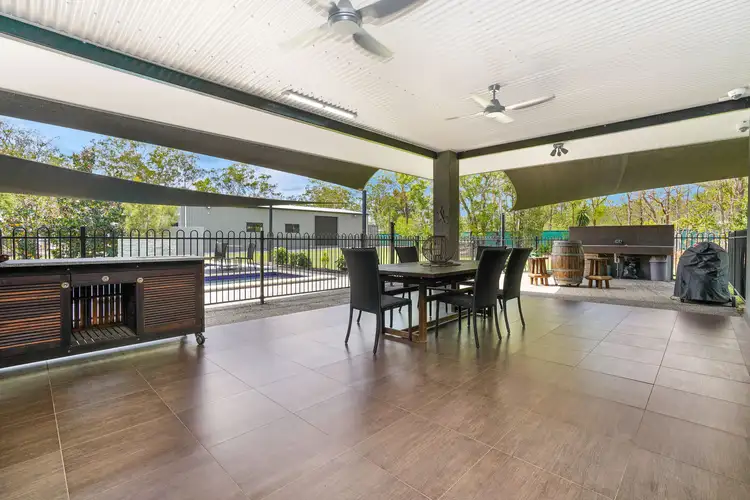
+24
Sold
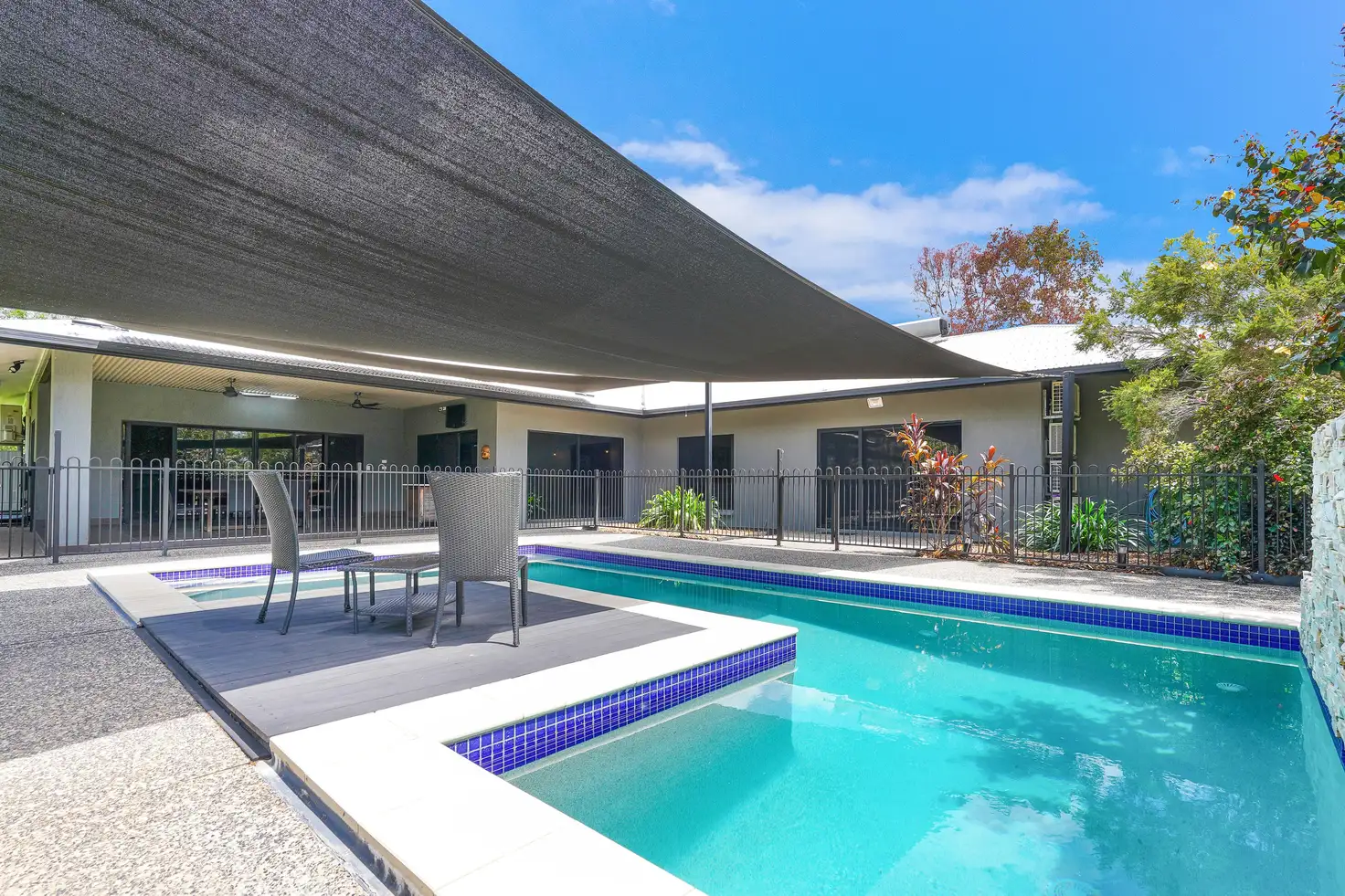


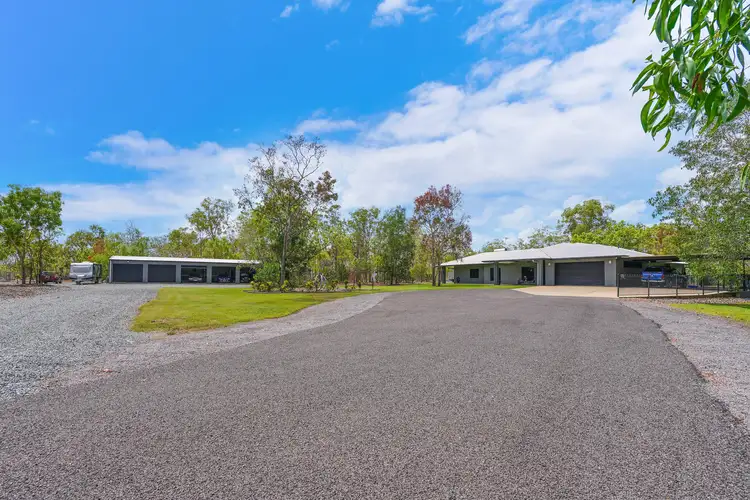
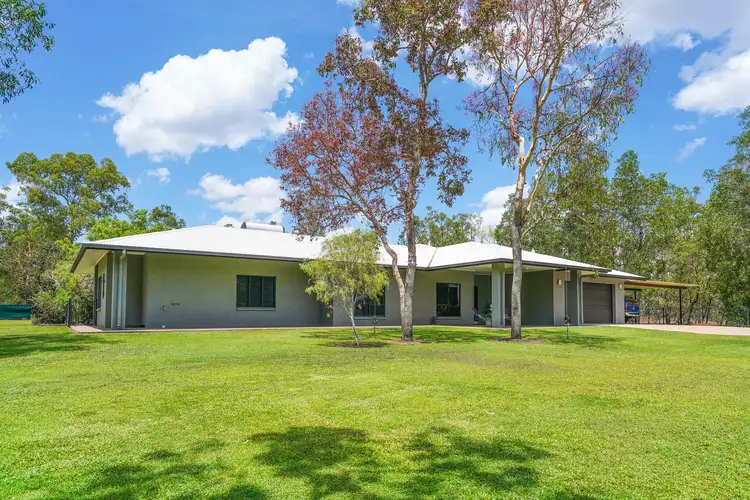
+22
Sold
32 Koberstein Road, Girraween NT 836
Copy address
Price Undisclosed
- 4Bed
- 2Bath
- 9 Car
- 10000m²
House Sold on Mon 14 Dec, 2020
What's around Koberstein Road
House description
“Grand family living on luxury acreage”
Property features
Building details
Area: 454m²
Land details
Area: 10000m²
Interactive media & resources
What's around Koberstein Road
 View more
View more View more
View more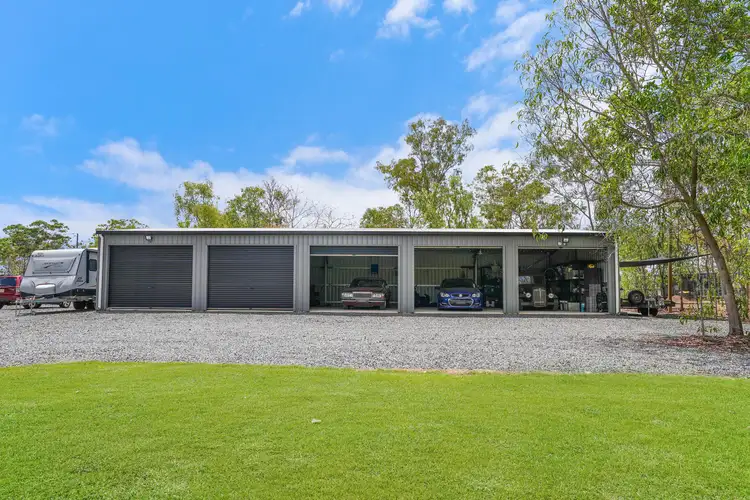 View more
View more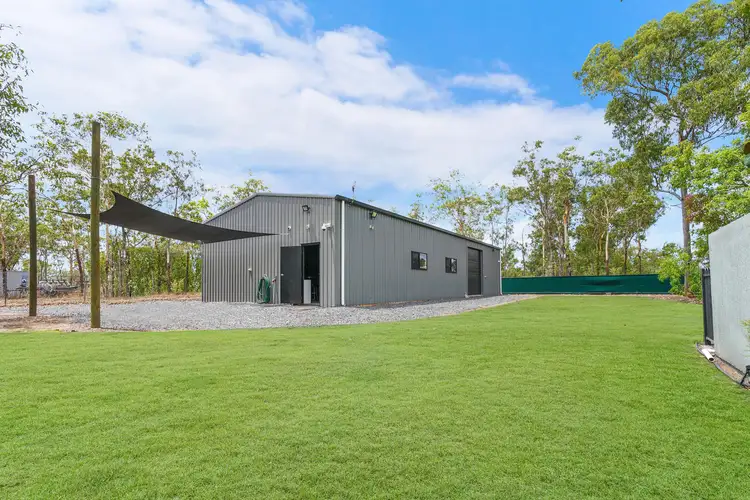 View more
View moreContact the real estate agent

Korgan Hucent
Ray White Bayside
0Not yet rated
Send an enquiry
This property has been sold
But you can still contact the agent32 Koberstein Road, Girraween NT 836
Nearby schools in and around Girraween, NT
Top reviews by locals of Girraween, NT 836
Discover what it's like to live in Girraween before you inspect or move.
Discussions in Girraween, NT
Wondering what the latest hot topics are in Girraween, Northern Territory?
Similar Houses for sale in Girraween, NT 836
Properties for sale in nearby suburbs
Report Listing
