Nudging Cross and South Road's junction with a 6.5km passage to both the city and Glenelg, to extend, rebuild, or redevelop (STCC) is the next exciting dilemma from an Austerity home with this much potential.
Considering its 770sqm block and 20.85m frontage (both approximate), a streetscape of modern and character homes and amenity every which way you turn, it becomes a 1950s home with its project door wide open.
And which way it swings depends on your push.
If it's to be a subdivision (STCC), take your cues from the appealing modern duplexes next door, or, improve and extend the light-filled, 4-bedroom family floorplan in front of you.
A floorplan revealing polished Baltic floors, a Deco-style open fireplace to its dual-purpose lounge or master, a central dining room joining the rear lounge room (holding the home's best garden view) and double aspect windows welcoming natural light throughout.
To its eat-in kitchen with breakfast bar hoping for French doors to embellish the home's 2nd front entry, while the private rear gardens finish with fruiting lemons, apples, plums and olives, a covered pergola, pizza oven, double sliding garage, attached carport and man cave.
In a suburb giving you lifestyle entitlements such as train, bus and tram links, Castle Plaza retail and a host of schools from Cabra College, Forbes, Plympton and Edwardstown Primary Schools, there is no wrong answer just a promising future on Lindfield Avenue
You'll love:
- Improve, remove or subdivide (STCC)
- 20.85m (approx.) frontage
- Zoned R'13
- C1951 Austerity style 4-bedroom home
- Pizza oven & covered entertaining area
- Double carport & double sliding garage
- Split system heating & cooling
- Ceiling fans to kitchen & 3 front rooms
- Functional kitchen with dishwasher
- Central bathroom (with separate WC)
- Minutes to Castle Plaza & Big W
- Walking distance to Cross Road & Cabra College
- Easy access to Emerson & Edwardstown train stations
- 6.5kms to Glenelg or the city
Specifications:
CT / 5646/943
Council / City of Marion
Zoning / R'13
Built / 1951
Land / 770m2
Frontage / 20.85m
Council Rates / $1748.31pa
SA Water / $121.52pq
ES Levy / $304.20pa
All information provided has been obtained from sources we believe to be accurate, however, we cannot guarantee the information is accurate and we accept no liability for any errors or omissions (including but not limited to a property's land size, floor plans and size, building age and condition) Interested parties should make their own enquiries and obtain their own legal advice. Should this property be scheduled for auction, the Vendor's Statement may be inspected at any Harris Real Estate office for 3 consecutive business days immediately preceding the auction and at the auction for 30 minutes before it starts.
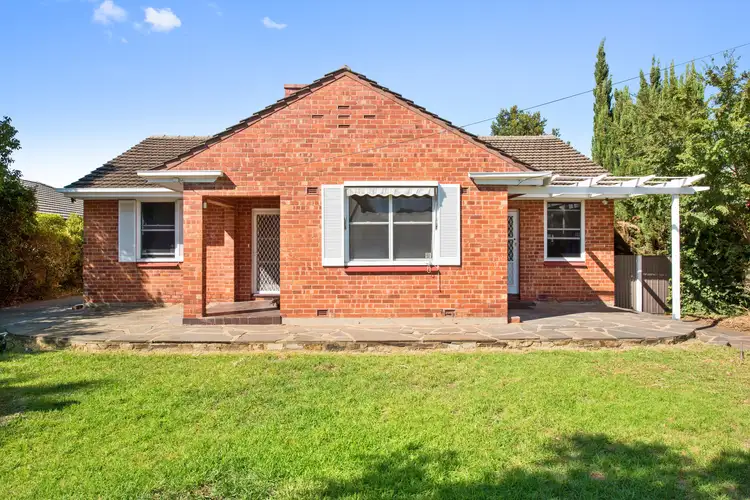
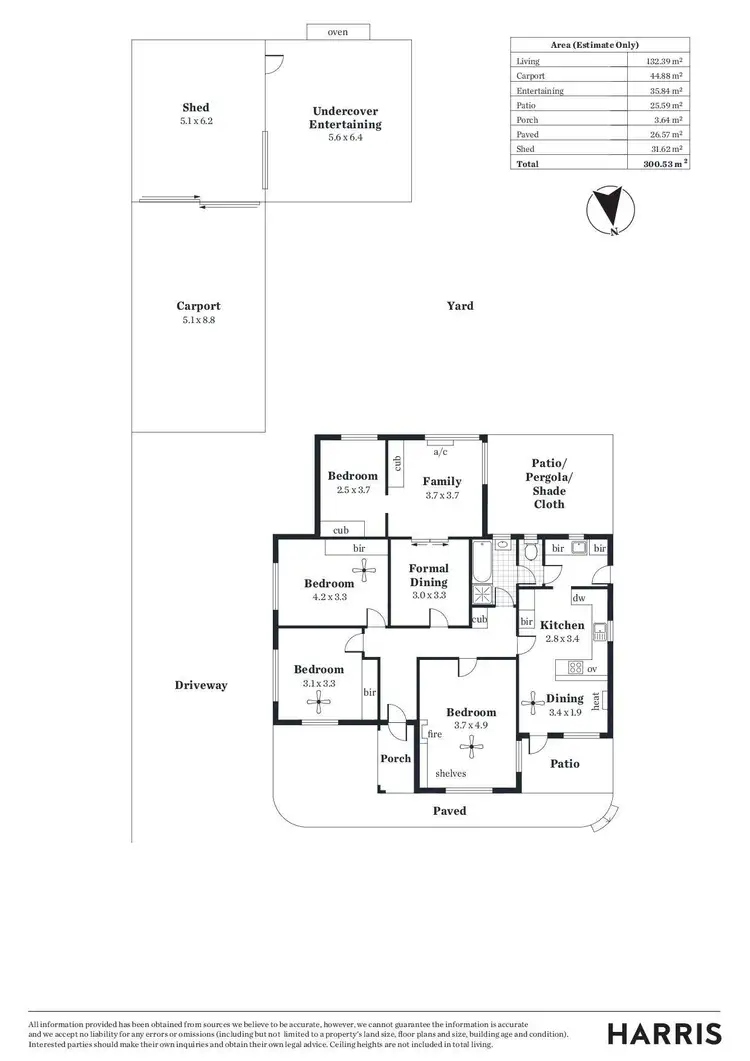
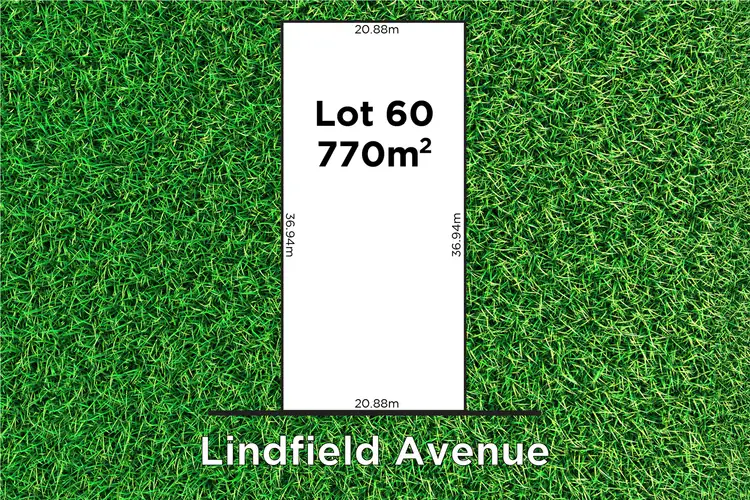
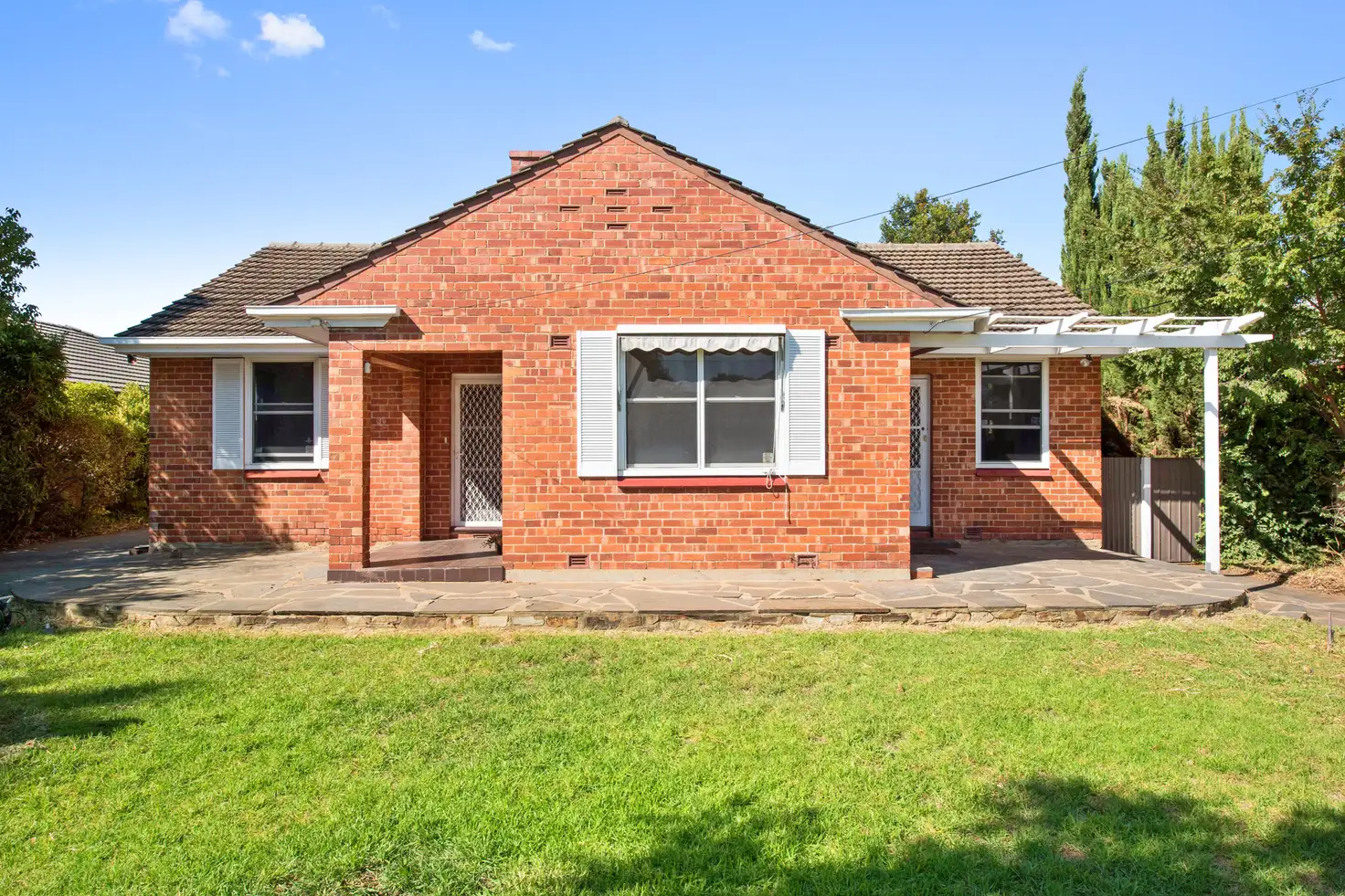


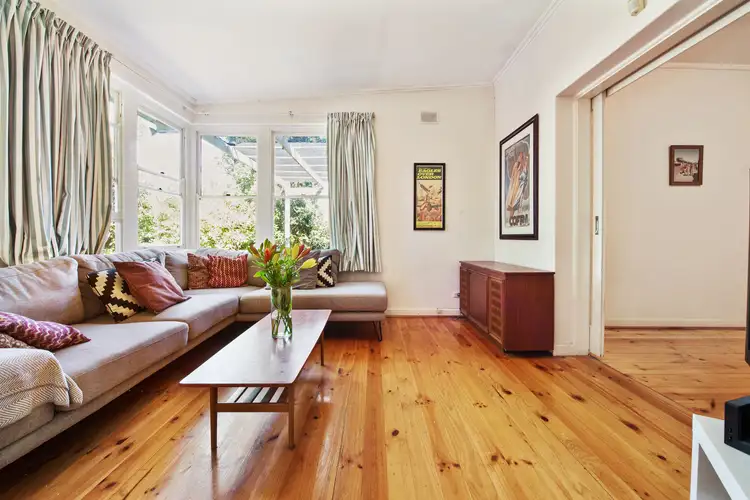
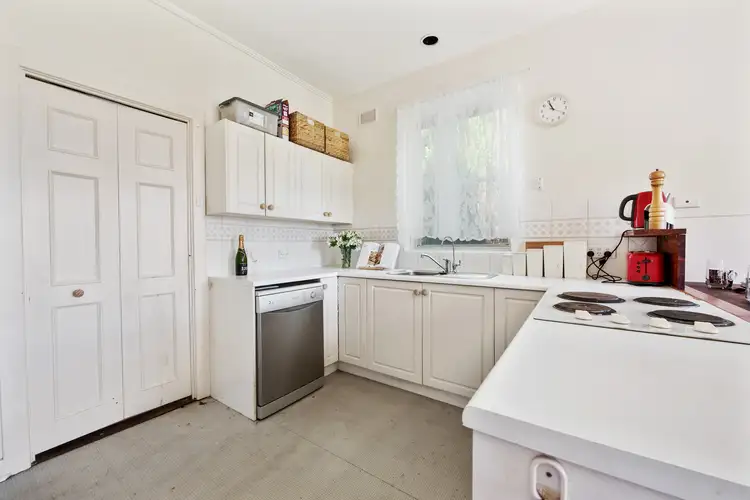
 View more
View more View more
View more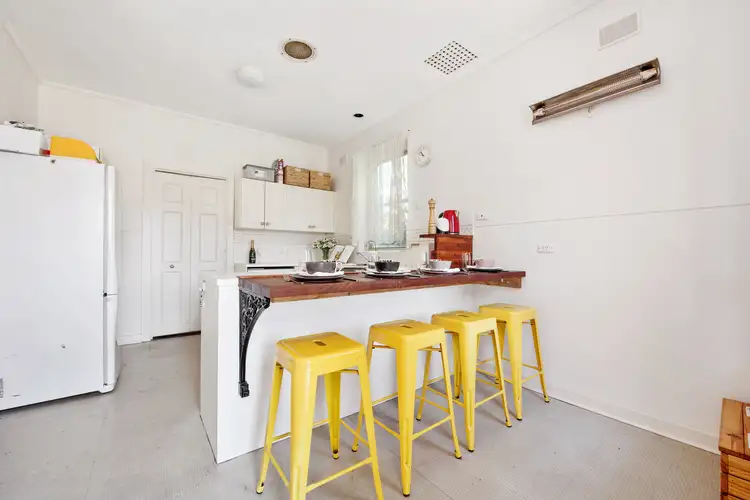 View more
View more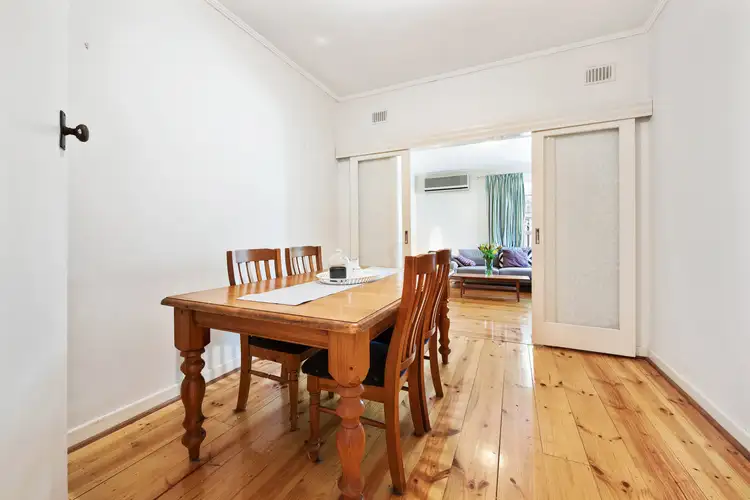 View more
View more
