Beautifully presented and lovingly maintained, this 3 bedroom home is ready and waiting to create new memories with its new owners. Entertaining in an enviable setting is a breeze with the covered deck overlooking the lush gardens and established landscaping.
The hub of the home is the new kitchen that has been designed with style and functionality in mind. Boasting everything an aspiring chef needs including gas cooktop, electric oven, dishwasher, double sink, soft close drawers, timber benchtops and ample storage space. Flowing seamlessly into the dining area and separate lounge there is plenty of space for the whole family. Positioned at the rear of the home for a restful nights sleep are three bedrooms, 2 with built in robes, and the bathroom. Concluding the interior is the peaceful sunroom with glass panel roof - perfect for relaxing with your morning coffee or unwinding after a long day at work.
Additional creature comforts include ducted gas heating and evaporative cooling, a fireplace, a laundry room with external access, a 5000L water tank with pump, a garden shed, a single carport and a single garage.
Whether you are a first home buyer, downsizer or investor, we encourage you to add 32 Lutwyche Street, Higgins to your list.
Features:
Open plan kitchen and dining
New kitchen with gas cooktop, electric oven, dishwasher, double sink, soft close drawers, slate flooring and timber benchtops
Separate living room
Master bedroom with built-in robe
2nd bedroom with built-in robe
Spacious 3rd bedroom
Well-appointed bathroom
Separate toilet
Ducted gas heating and evaporative cooling
Wood heater
Laundry room with external access
Sunroom with glass panel roof
Large covered deck
Established gardens including fruit trees and veggie patch
5000L water tank with pump
Garden shed
Single carport
Single garage
Stats:
Block: 695m2
Living: 121.16m2
Sunroom: 10.8m2
EER: 0.5
UV: $390,000
Rates: $2,618 pa
Land Tax: $3,692 pa
Disclaimer: All information regarding this property is from sources we believe to be accurate, however we cannot guarantee its accuracy. Interested persons should make and rely on their own enquiries in relation to inclusions, figures, measurements, dimensions, layout, furniture and descriptions.
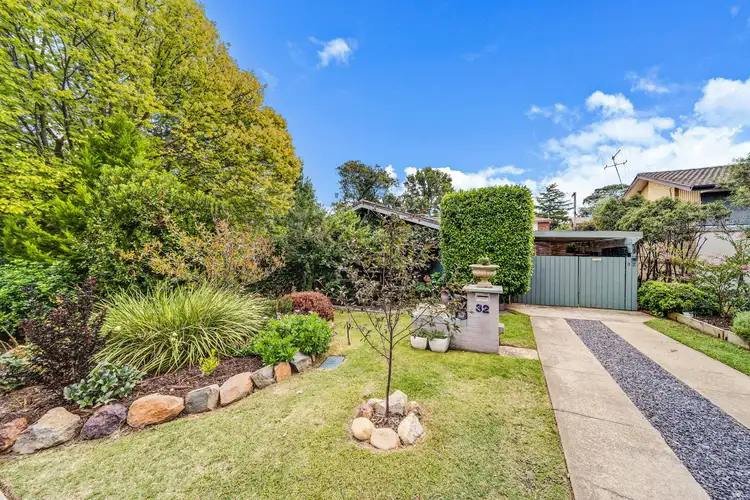
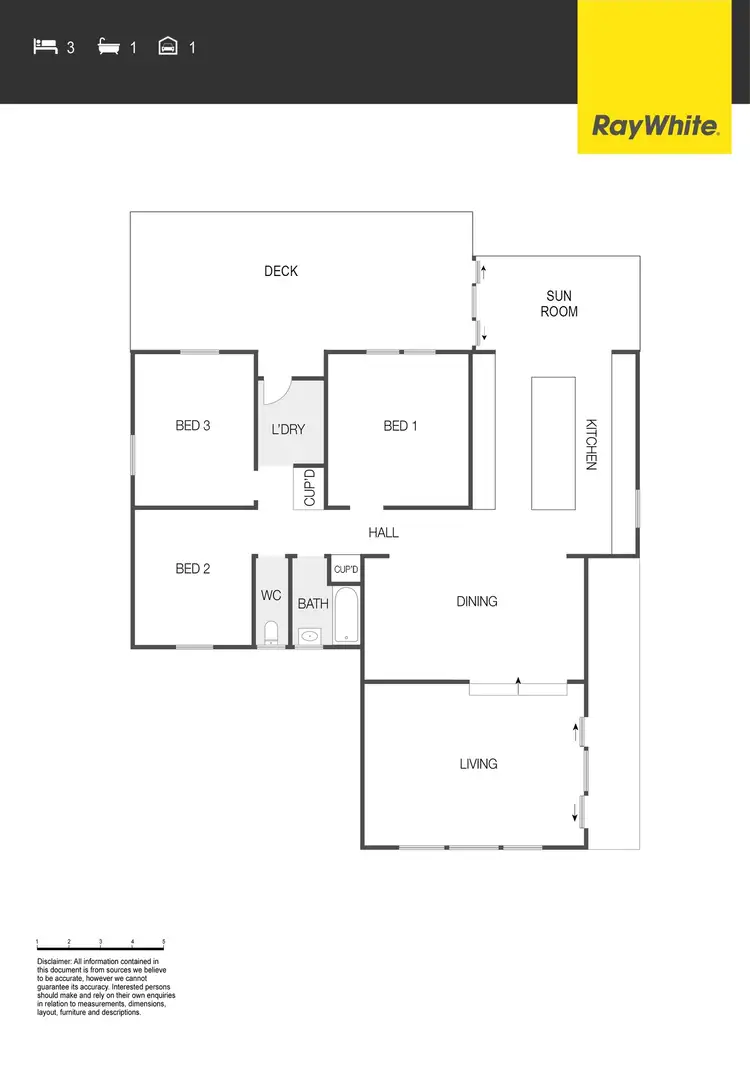
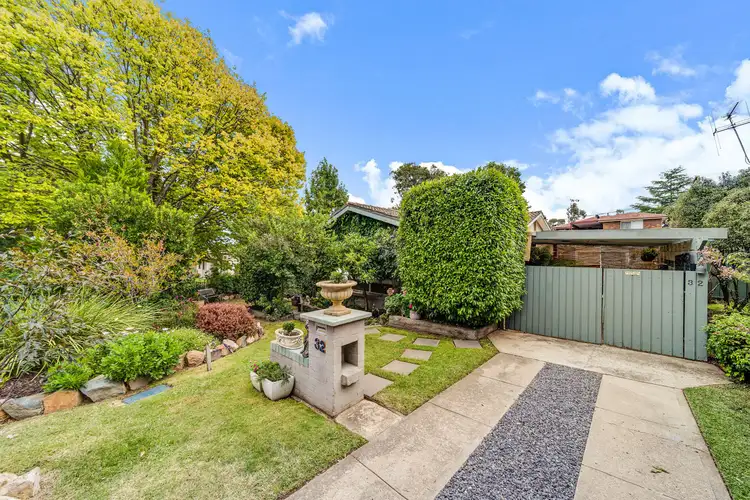



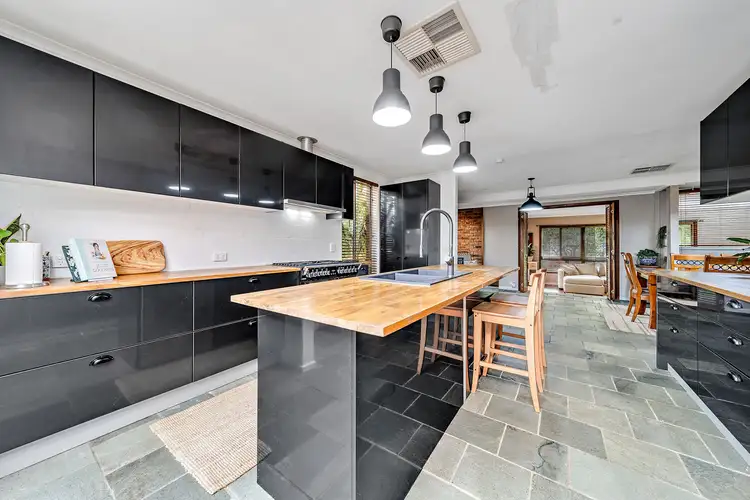
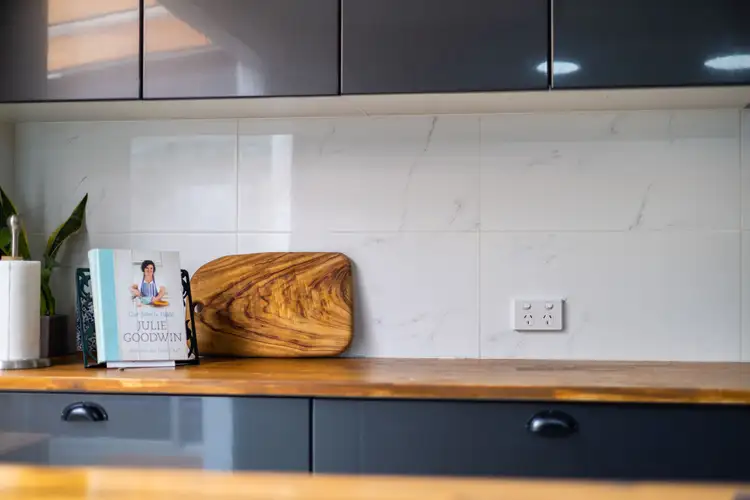
 View more
View more View more
View more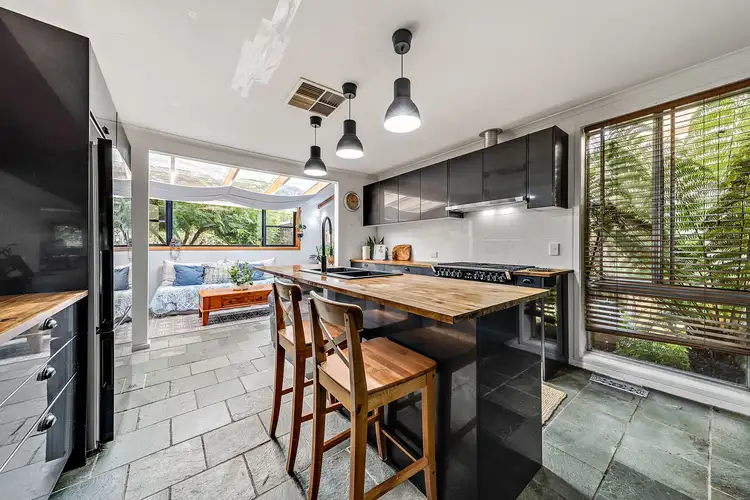 View more
View more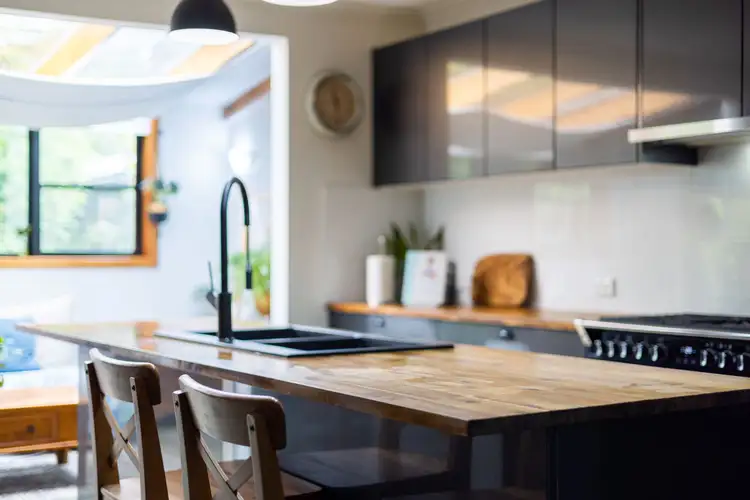 View more
View more
