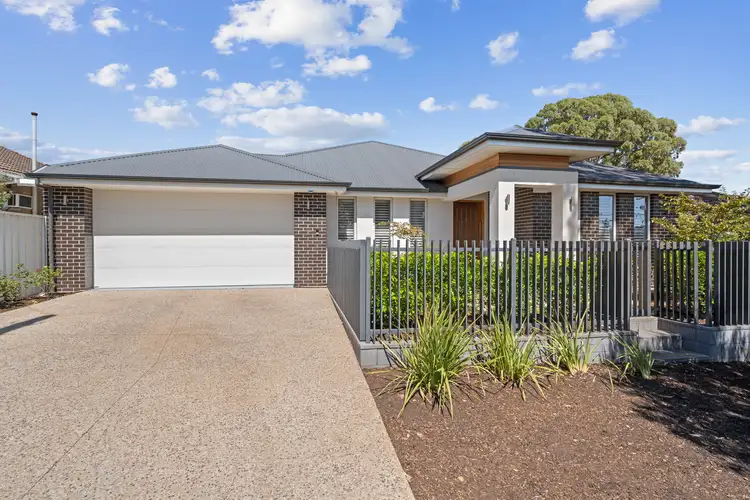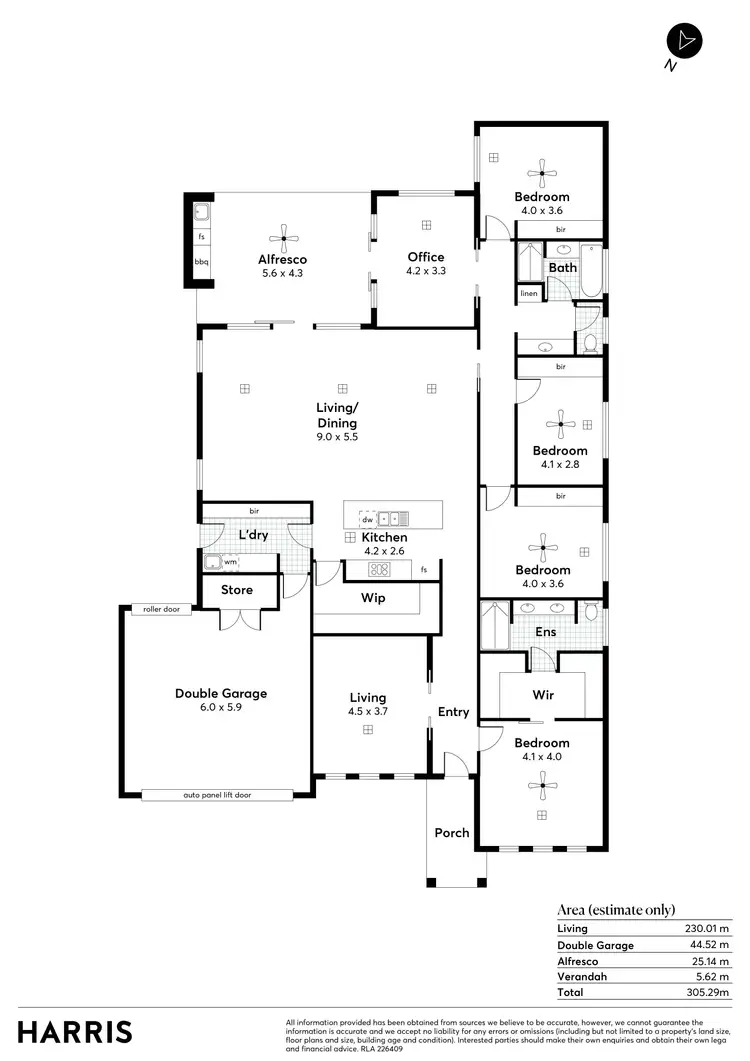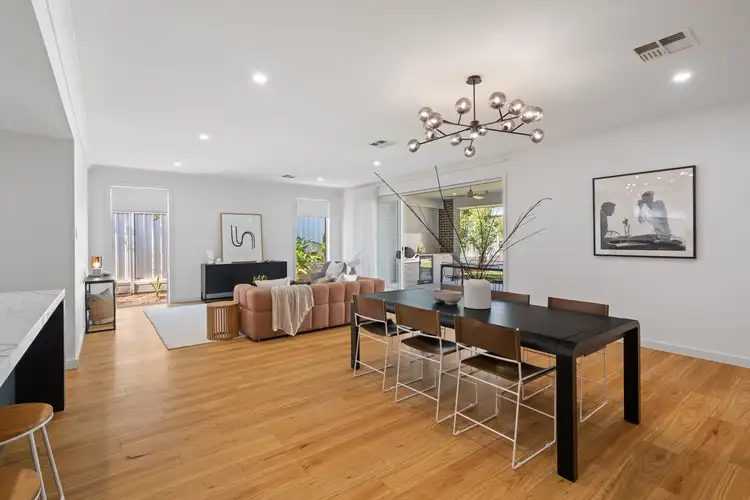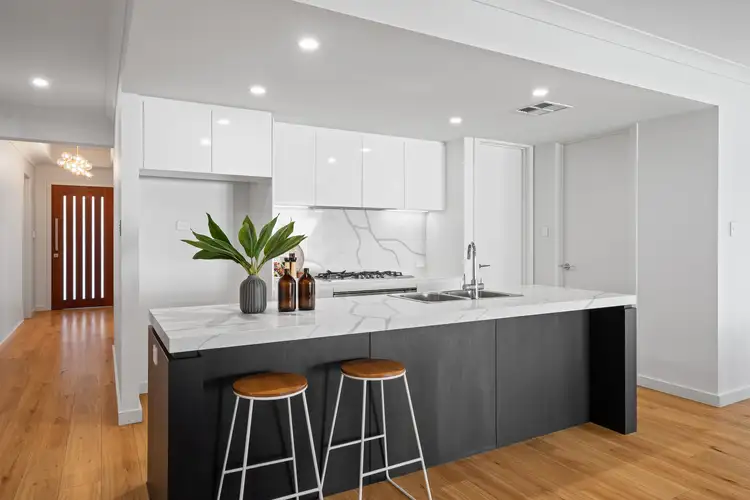Wonderfully positioned in the heart of Rostrevor's blue-ribbon borders, discover sweeping designer elegance across a high-functioning 4-bedroom footprint, and where options abound to wine and dine friends or simply savour quality time with loved ones cuddled up in the formal lounge, spread across beautiful open-plan entertaining, or catching blue-sky views to the chic outdoor alfresco with blue-sky views.
A light-spilling home of flawless feature and lifestyle finesse architecturally designed for the modern household, enjoy exceptional versatility with three bright and airy bedrooms nestled around the sparkling main bathroom, a decadent master taking entry honours and clinching picture-perfect privacy with double WIR and luxe dual-vanity ensuite, while keep the separate retreat for the kids or seize an inspiring home office for an elite WFH solution.
Superb sleeping quarters aside, 32 Malpas Street is a showstopper of entertaining potential brought together around the luxurious gourmet kitchen where the sweeping stone island is ready to handle the morning rush, delicious family dinners, to Friday night cocktail hour to kickstart your weekends. With an impressive Butler's pantry and full outdoor BBQ kitchen with bar fridge and plumbed Weber – culinary triumphs will quickly become regular rituals, week night to weekend alike.
A solar-powered stunner with zone ducted AC, family-friendly laundry flush with storage, ultra-stylish pendants and ambient LED downlights throughout, and finished with on-trend aggregate concrete paths and driveway behind a designer frontage of lush greenery… why worry with building when you can walk straight into this impeccable suburban oasis?
Features you'll love:
- Sweeping open-plan living, dining, and kitchen combining for one impressive entertaining hub
- Thick-cut stone island and bench tops, abundant cabinetry, huge Butler's pantry, and gleaming stainless appliances
- Lovely formal lounge at entry, as well as rear retreat opening directly to the chic alfresco
- Beautiful master bedroom featuring generous WIR and sparkling dual-vanity ensuite
- 3 more well-sized bedrooms, all enjoy plush carpets and BIRs
- Light and bright family bathroom featuring separate shower, bath, WC and powder
- Spacious laundry with storage, zone ducted AC and bill-busting solar system
- Superb outdoor entertaining featuring in-built Weber BBQ, bar fridge and sink, as well as ceiling fan and LED downlights
- Sunny kid and pet-friendly lawns framed in leafy established greenery, as well as paved courtyard, firepit and veggie gardens ready for planting
- Secure double garage with internal storage, aggregate concrete driveway and paths, and verdant front gardens
Location highlights:
- Footsteps from Morialta Secondary and Rostrevor College, and a stone's throw to Stradbroke Primary for excellent schooling options
- Around the corner from Romeo's Foodland and St Bernards Fruit & Veg for all your household essentials
- Moments to Newton Central and the busy Firle Plaza both teeming with cafés and sought-after specialty stores
- 10-minutes to the iconic Parade Norwood, and 15 to Adelaide CBD
Specifications:
CT / 5219/626
Council / Campbelltown
Zoning / GN
Built / 2019 | Builder / Eastern Building Group
Land / 593m2 (approx)
Frontage / 17.07m
Council Rates / $2,475.35pa
Emergency Services Levy / $193.35pa
SA Water / $475.45pq
Estimated rental assessment: $900 - $1000 p/w (Written rental assessment can be provided upon request)
Nearby Schools /Stradbroke School, East Torrens P.S, Thorndon Park P.S, Charles Campbell College
Disclaimer: All information provided has been obtained from sources we believe to be accurate, however, we cannot guarantee the information is accurate and we accept no liability for any errors or omissions (including but not limited to a property's land size, floor plans and size, building age and condition). Interested parties should make their own enquiries and obtain their own legal and financial advice. Should this property be scheduled for auction, the Vendor's Statement may be inspected at any Harris Real Estate office for 3 consecutive business days immediately preceding the auction and at the auction for 30 minutes before it starts. RLA | 226409








 View more
View more View more
View more View more
View more View more
View more
