“Price Reduction - Executive Family Residence - be in for Xmas.”
This is a wonderful opportunity to settle in the heart of the Woden Valley. Offering "Rawson" built 4/5(study)bedroom, two bathroom home, thoughtfully designed with generous dimensions in each room to suit the way modern families live and includes many value added features. The home offers both a formal dining and lounge room as well as casual entertaining areas in the kitchen family room and back deck. The location is close to Mawson oval and convenient to several major arterial roads providing access to the whole of Canberra and also offers easy access to the all-important local school catchment areas and Southlands Shopping centre.
The open and light filled kitchen/meals/family room is the hub of the home with its large stone island bench, ample storage and gas cooking. This room opens out to the back deck with built in BBQ and vergola leading to a compact back yard with artificial mini golf putting green. Accommodation design provides excellent separation of the parents retreat including walk in robe and ensuite plus study at the front of the home and the other three bedrooms and a bathroom with the laundry and rumpus room/theatre room located off the kitchen family room.
The yard space is compact and low maintenance to allow you to lead an active lifestyle. There is inslab heating in the bathrooms and laundry in addition to the ducted gas heating and cooling system plus 12 mounted solar panels. Two garages with storage and workshop and several dedicated parking areas are a massive plus, providing ample car/boat/caravan accommodation.
Centrally located in a sought-after position in the exclusive heart of Mawson, moments from major arterial roads, the Southlands shopping village, cafes and restaurants, public transport and close to the Phillip Commercial Centre, Canberra Hospital and Westfield Woden, this is a truly sensational offering indeed for families. Minutes to the Mawson Primary School, Canberra Christian School Mawson Oval and Marist College.
Highlights
Property Gross Living Area 355m2
Block Size 904m2 (approx)
Energy Efficiency Rating: 4 Stars
UCV $518,000 (2018)
Rates $3259pa approx.
Alarm
Ceiling Fans
Reverse Cycle a/c
Central Gas Heating
In-slab Heating
10,000 water tank
Separate Dining Room
Gas hotplates
Dishwasher
Enclosed Backyard
Kitchen/Family Room
Garden Shed
Mini putting green
Intercom
Lounge Room
Off-street Parking
Outdoor Entertaining Area
Pergola
Rumpus Room
Walk In Robe

Air Conditioning

Alarm System

Toilets: 1
Built-In Wardrobes, Close to Schools, Close to Shops, Close to Transport, Garden, Mini golf green
Area: 355m²
Energy Rating: 4
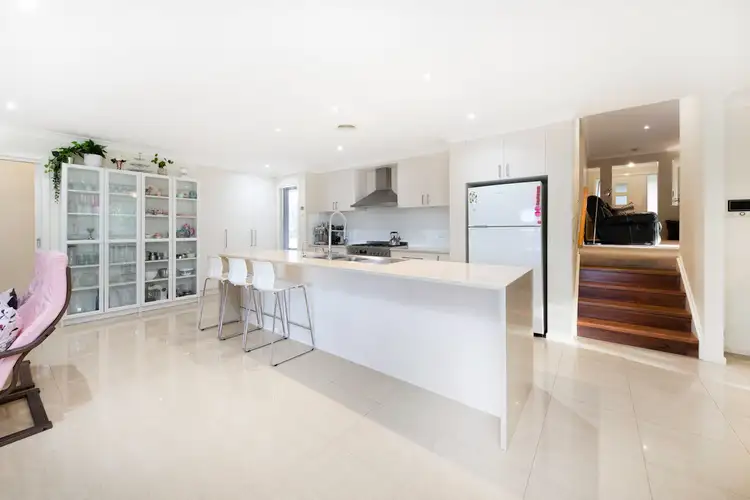
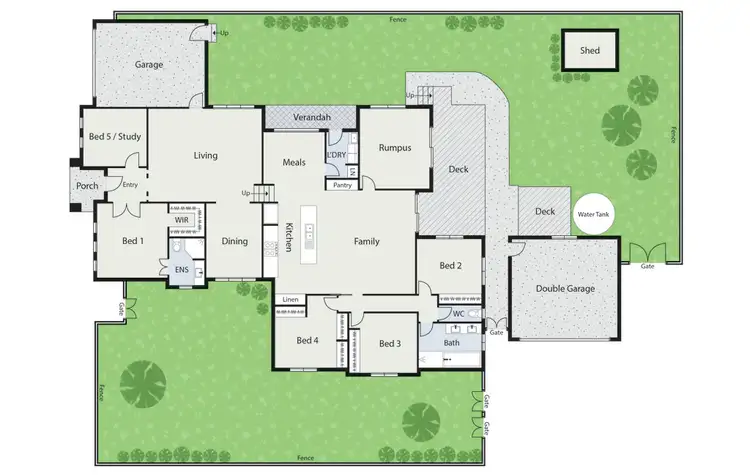
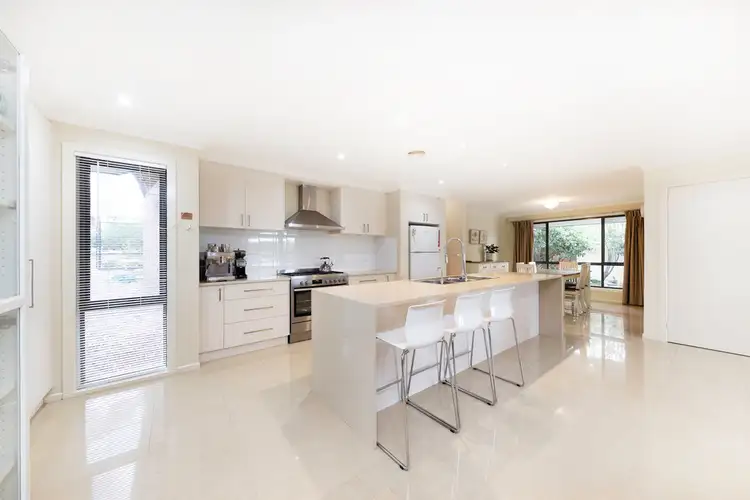
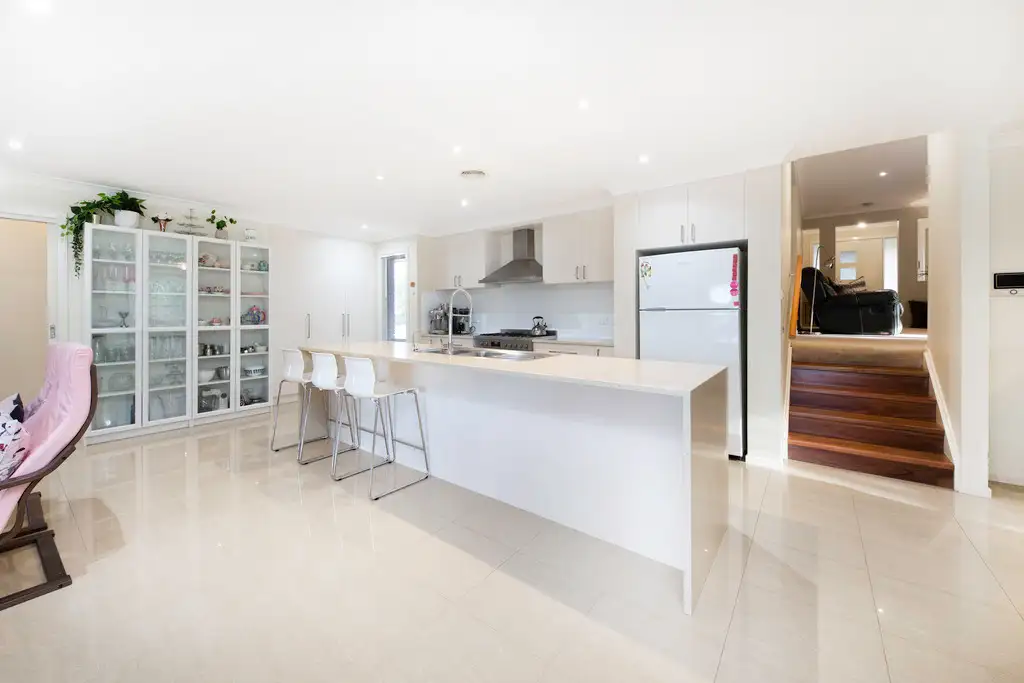


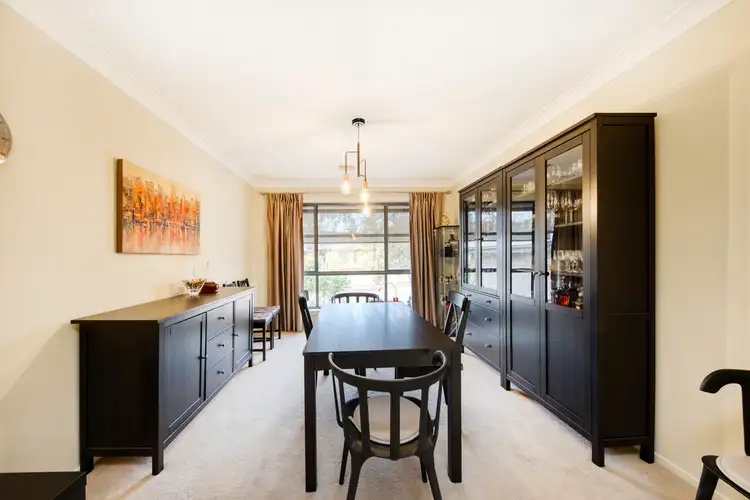
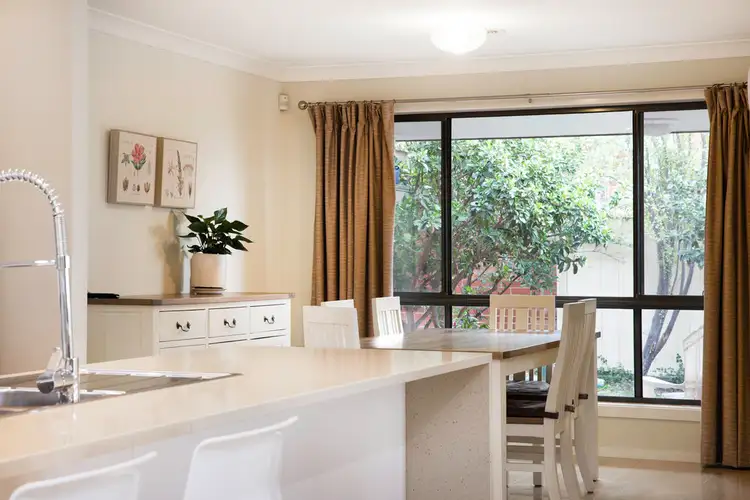
 View more
View more View more
View more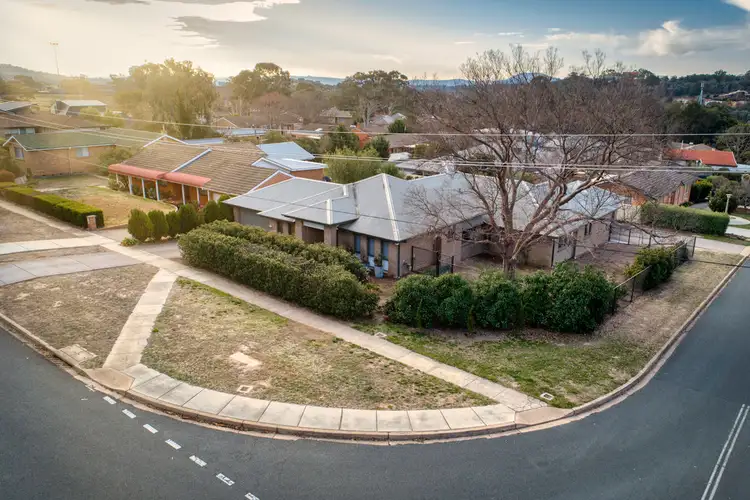 View more
View more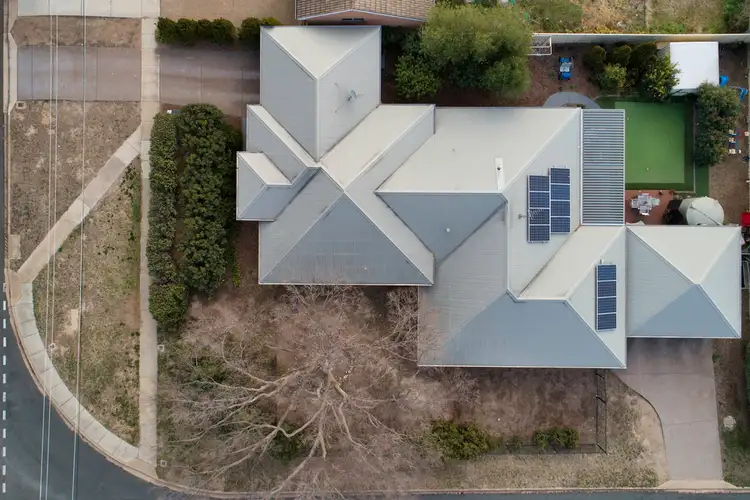 View more
View more
