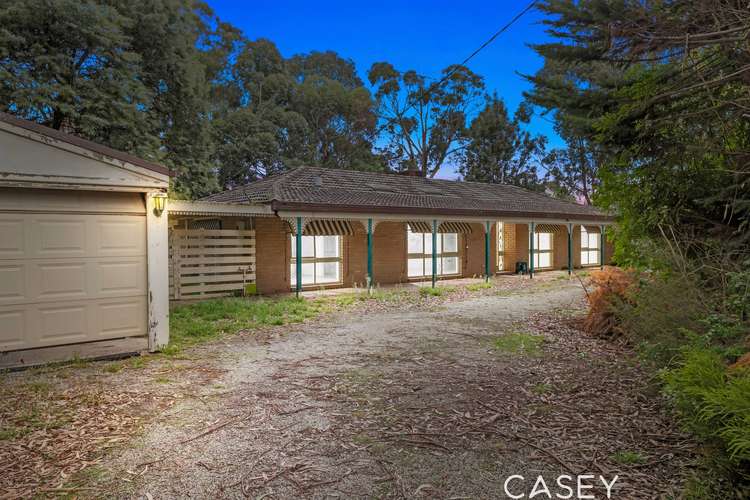$2,500,000-$2,750,000
4 Bed • 2 Bath • 4 Car • 7411m²
New








32 Mayfield Road, Cranbourne East VIC 3977
$2,500,000-$2,750,000
Home loan calculator
The monthly estimated repayment is calculated based on:
Listed display price: the price that the agent(s) want displayed on their listed property. If a range, the lowest value will be ultised
Suburb median listed price: the middle value of listed prices for all listings currently for sale in that same suburb
National median listed price: the middle value of listed prices for all listings currently for sale nationally
Note: The median price is just a guide and may not reflect the value of this property.
What's around Mayfield Road
House description
“Prime Development Site - 7411m2 Block with 4 Bedroom Home (private inspections only)”
A unique opportunity presents itself for investors and developers seeking a prime site with potential of subdivision (STCA) and located in the highly sought after area of Cranbourne East set amongst a thoroughfare of business and families with close proximity to all the amenities such as shops, public transport, and easy freeway access.
With family living in mind the home offers plenty of flexible living space, with an open plan family living & dining area, four bedrooms, study, and a cosy second living/rumpus room that is ideal for escaping with a good book or kids TV time.The master bedroom features a large walk-in robe and full ensuite with oversized shower, toilet, bathtub, and double vanity. The remaining three bedrooms with built-in wardrobes are serviced by the family bathroom with shower, bathtub, vanity, and separate toilet. The open plan living and dining quarters are complimented by a beautifully appointed kitchen featuring quality appliances, tiled splashback, overhead cupboards, and a built-in pantry providing plenty of storage space. The family lounge and dining area lead out onto the huge decked area and ideal for entertaining all year round.
Addition features include gas heating, evaporate cooling, split system air-conditioner, stunning floorboards, downlights, blinds, water tank, and a secure lock-up garage & shed for vehicles and farm machinery.
Privacy: Your entry to this property provides consent to the collection and use of personal information for security purposes. It may be used to provide you with further information about the property, other properties and services marketed by Casey Estate Agents. Please advise our consultant if you do not wish to receive further information. Our full privacy statement is available at our office or online www.caseyestateagents.melbourne. This is an advertising brochure only. Casey Estate Agents has prepared this brochure on the instructions of the vendor in order to advertise the property. We have not verified the accuracy of the information contained within. You should not rely on this brochure as proof of the facts stated. You should independently verify the matters stated in this brochure before making your decision to purchase. Casey Estate Agents accepts no liability or responsibility for claims arising from a reliance of the information herewith.
Other features
0Building details
Land details
Documents
What's around Mayfield Road
Inspection times
 View more
View more View more
View more View more
View more View more
View moreContact the real estate agent

Vas Selvaraj
Casey Estate Agents
Send an enquiry

Nearby schools in and around Cranbourne East, VIC
Top reviews by locals of Cranbourne East, VIC 3977
Discover what it's like to live in Cranbourne East before you inspect or move.
Discussions in Cranbourne East, VIC
Wondering what the latest hot topics are in Cranbourne East, Victoria?
Similar Houses for sale in Cranbourne East, VIC 3977
Properties for sale in nearby suburbs
- 4
- 2
- 4
- 7411m²