Price Undisclosed
4 Bed • 2 Bath • 3 Car • 9993m²
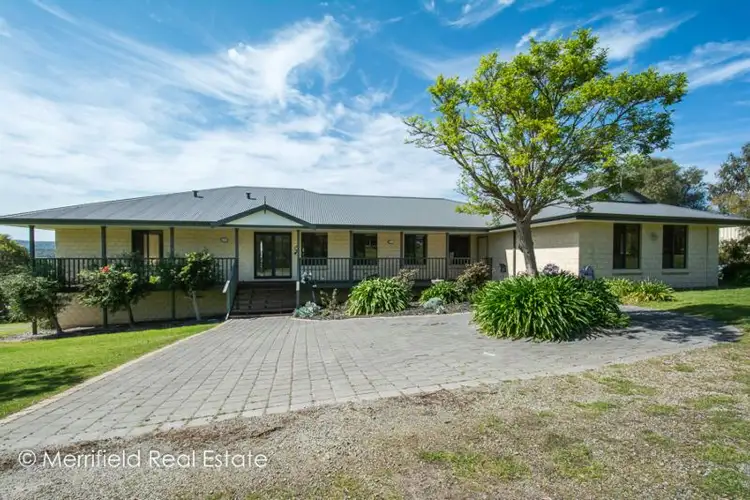
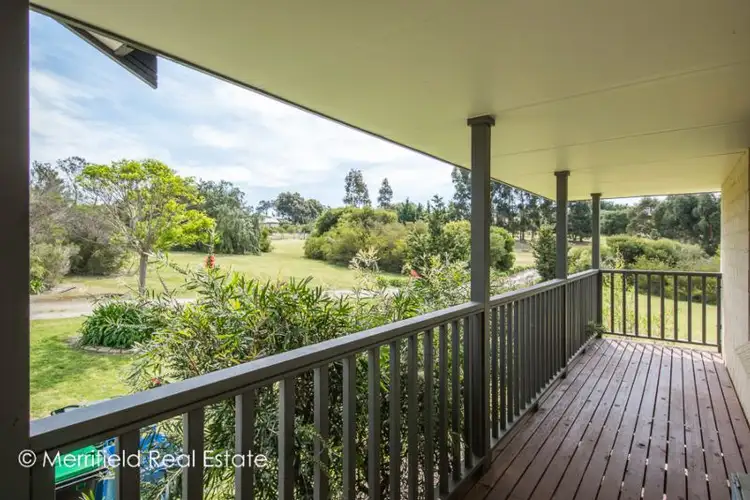
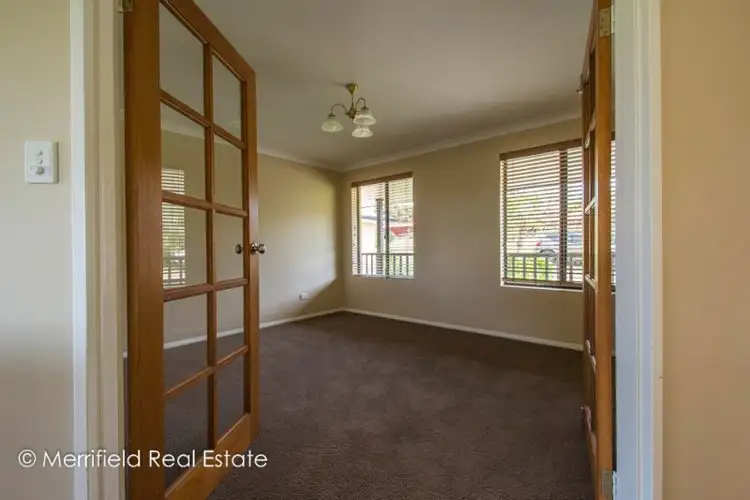
+23
Sold



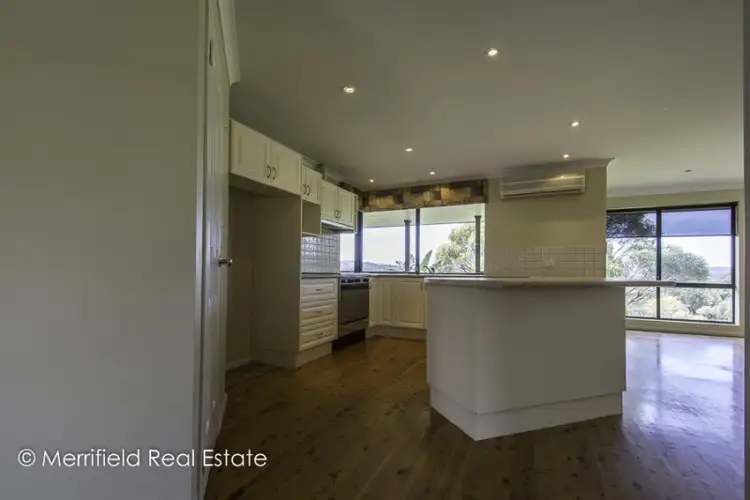
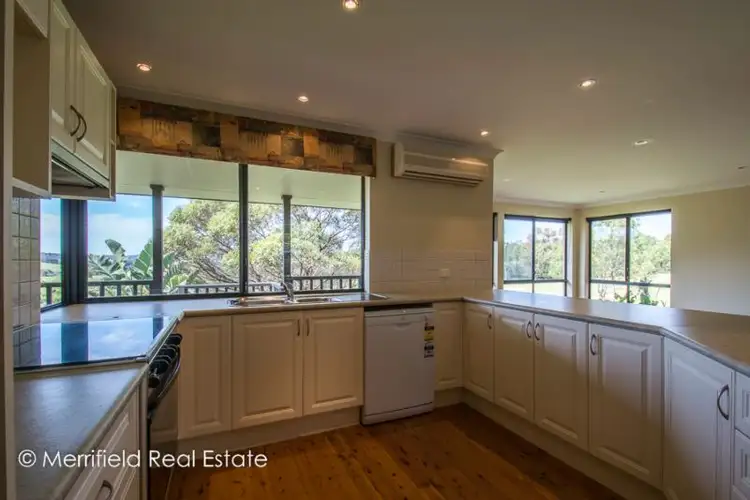
+21
Sold
32 Milne Close, Lower King WA 6330
Copy address
Price Undisclosed
- 4Bed
- 2Bath
- 3 Car
- 9993m²
House Sold on Fri 26 Feb, 2016
What's around Milne Close
House description
“COUNTRY COUTURE”
Property features
Land details
Area: 9993m²
What's around Milne Close
 View more
View more View more
View more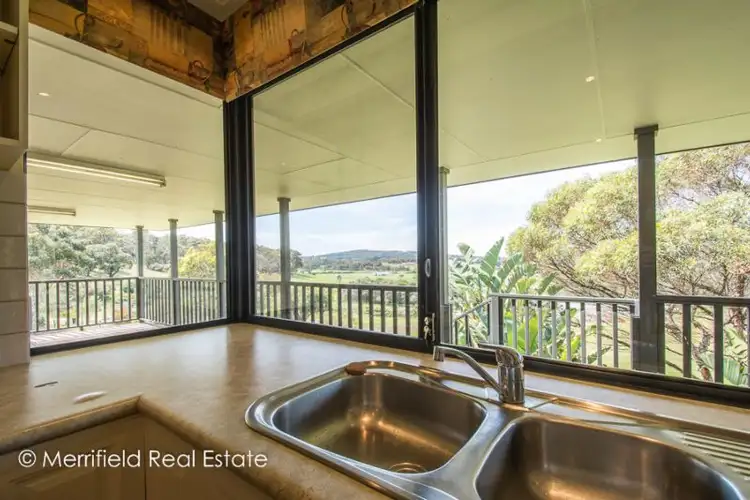 View more
View more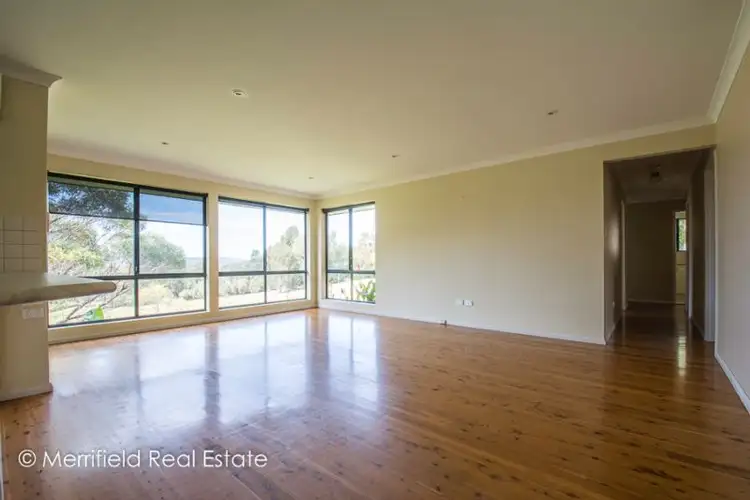 View more
View moreContact the real estate agent

Jeremy Stewart
Merrifield Real Estate
0Not yet rated
Send an enquiry
This property has been sold
But you can still contact the agent32 Milne Close, Lower King WA 6330
Nearby schools in and around Lower King, WA
Top reviews by locals of Lower King, WA 6330
Discover what it's like to live in Lower King before you inspect or move.
Discussions in Lower King, WA
Wondering what the latest hot topics are in Lower King, Western Australia?
Similar Houses for sale in Lower King, WA 6330
Properties for sale in nearby suburbs
Report Listing
