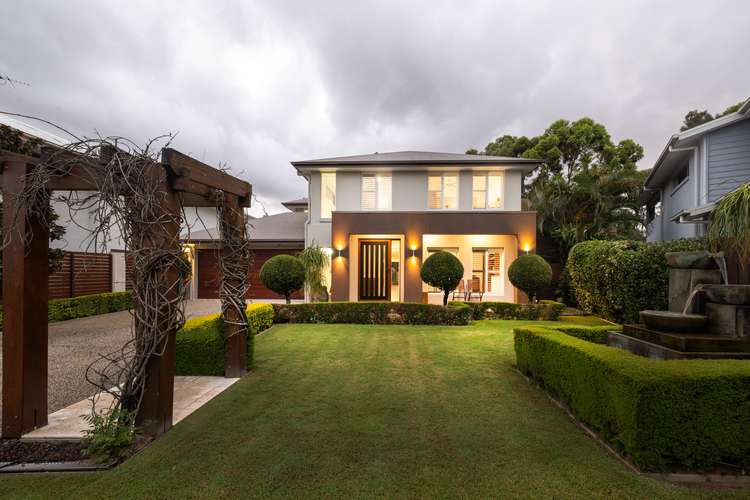Inspection By Appointment
5 Bed • 3 Bath • 2 Car • 687m²
New








32 Morfontaine Street, North Lakes QLD 4509
Inspection By Appointment
- 5Bed
- 3Bath
- 2 Car
- 687m²
House for sale41 days on Homely
Home loan calculator
The monthly estimated repayment is calculated based on:
Listed display price: the price that the agent(s) want displayed on their listed property. If a range, the lowest value will be ultised
Suburb median listed price: the middle value of listed prices for all listings currently for sale in that same suburb
National median listed price: the middle value of listed prices for all listings currently for sale nationally
Note: The median price is just a guide and may not reflect the value of this property.
What's around Morfontaine Street

House description
“Live In the Lap of Luxury - By Appointment Only”
Welcome to this beautiful period haven, where family indulgence awaits amidst expertly curated interiors seamlessly blending with premium finishes and luxurious textures.
From the moment you step inside, you'll be captivated by the sheer opulence of this residence, highlighted by its extensive frontage, manicured gardens, and generously proportioned block.
Open, expansive, and light-filled, the living, dining, and kitchen domain presents a captivating environment that seamlessly blends dynamism and harmony. The central kitchen stands as a testament to culinary excellence, equipped with top-tier appliances, ample storage, stone benchtops, and an expansive breakfast bar, facilitating both practicality and aesthetic appeal.
Its refined interiors span across two levels, complemented by resort-style leisure amenities such as an inground pool, accompanied by a decked alfresco area offering a picturesque view of the surrounding greenery. Seamless indoor-outdoor living is facilitated by multiple living areas and zoned accommodation, providing abundant space for large-scale family gatherings.
The master suite exudes luxury, showcasing a spacious walk-in wardrobe and an opulent ensuite with twin basins, a double shower, and a rejuvenating spa bath complemented by an exquisite wall façade. Upstairs, the three additional bedrooms all boast walk-in wardrobes, with one featuring its own ensuite for added convenience. Downstairs, the media room has been tastefully renovated to include a built-in wardrobe, offering the versatility of a fifth bedroom or guest suite.
Whether lounging by the glass-framed swimming pool amidst landscaped gardens or hosting gatherings in the serenity of the Parkside views, this residence promises a lifestyle of unparalleled luxury and convenience. Don't miss your chance and contact us today!
Exterior Features:
- Commanding street presence
- Pristine front and backyard with manicured gardens
- Waterfall statue enhancing landscape
- Meticulously landscaped surroundings with statue water feature
- Front canopy entwined with wisteria
- Resort-style backyard with large glass-framed swimming pool
- Undercover alfresco area
- Adjacent Bali hut
- Upstairs balcony overlooking pool and serene surrounds
Interior Features:
- Central kitchen with quality appliances, ample storage, stone benchtops, oversized breakfast bar, walk-in pantry, and dual ovens
- Elegant cabinetry and refined colour scheme
- Well-appointed floorplan fostering maximum airflow and natural light
- Master suite with HUGE walk-in wardrobe
- Luxury ensuite with twin basins, double shower, and spa bath
- Beautiful wall facade in master bedroom
- Three further bedrooms upstairs, all with walk-in wardrobes and one with ensuite
- Media room renovated to feature built-in wardrobe, offering flexibility as fifth bedroom
- Study quietly positioned away from main bedrooms and living areas
Additional Features:
- Secure dual garage plus ample off-street parking
- Generous storage options
- Ducted air-conditioning
- 10kw solar power system
- Situated on 687m2
- Approximate build year 2011
- Rental Appraisal: $1,000 - $1,100 per week, unfurnished
Local Schools:
Bounty Boulevard State School
St Benedict's Catholic Primary School
St Benedict's Catholic College
Short Walk to:
Coffee Shop
Woodside Oval
Bus Stop
Short Drive to:
Mango Hill & Dakabin Train Stations
Bunnings & Costco
Ikea & Westfield Shopping Centre
North Lakes Sports Club
Distances:
Brisbane CBD approx 45 min drive
Brisbane Airport approx 25 mins
Sunshine Coast approx 55 min drive
To find out more, please don't hesitate to contact Ryan Suhle on 0427 706 699.
Disclaimer: Whilst every effort has been made to ensure the accuracy of these particulars, no warranty is given by the vendor or the agent as to their accuracy. Interested parties should not rely on these particulars as representations of fact but must instead satisfy themselves by inspection or otherwise. Due to relevant legislations, a price guide isn't available for properties being sold without a price or via auction. Websites may filter a property being sold without a price or via auction into a price range for functionality purposes. Any estimates are not provided by the agent and should not be taken as a price guide.
Property features
Air Conditioning
Balcony
Deck
Dishwasher
Ducted Cooling
Ducted Heating
Fully Fenced
Outdoor Entertaining
In-Ground Pool
Remote Garage
Secure Parking
Shed
Study
Land details
Property video
Can't inspect the property in person? See what's inside in the video tour.
What's around Morfontaine Street

Inspection times
 View more
View more View more
View more View more
View more View more
View moreContact the real estate agent

Ryan Suhle
Ray White - North Lakes
Send an enquiry

Nearby schools in and around North Lakes, QLD
Top reviews by locals of North Lakes, QLD 4509
Discover what it's like to live in North Lakes before you inspect or move.
Discussions in North Lakes, QLD
Wondering what the latest hot topics are in North Lakes, Queensland?
Similar Houses for sale in North Lakes, QLD 4509
Properties for sale in nearby suburbs

- 5
- 3
- 2
- 687m²