After 45 years of Xmas lunches, end of season parties, endless summer bbq’s, birthdays, anniversaries, graduations and many more celebrations, this functional, FUN family home in a SUPER HANDY but whisper quiet pocket of STIRLING is seeking a new tribe to create a whole heap more memorable moments!
This IMMACULATE 2 storey residence on a GENEROUS 726m2 block directly backing onto the private Carrati Park has every lifestyle choice imaginable within 15min of the front door!
A floorplan that flows beautifully to suit the many chapters of life and a backyard that typifies what living in AUSTRALIA is all about! Boasting 2 separate alfrescos, GIANT concrete pool plus enough area for young kids and the family pets.
You choose how to access all our INNER City has to offer..Only a short walk for a QUICK train ride in, jump on the cycle path at the bottom of your street or only 2 sets of traffic lights and BOOM you’re there!
Book your LOOK now!
WHY YOU SHOULD BUY ME:
-MASSIVE master bedroom plus PARENTS RETREAT upstairs with unbeatable views over Caratti Park. Boasting a BIG walk in robe, air conditioning, ceiling fan, TV point and study nook
-PRIVATE Ensuite with big spa bath, traditional federation style tiling, plenty of bench space and a separate toilet
-Oversized 2nd bedroom perfect for teenagers with room for a study nook boasting its own walk-in robe, additional built in robe and ceiling fan
-3rd and 4th bedrooms also well sized with built in robes and ceiling fans
-2nd family bathroom with large shower, ceramic vanity and bench tops and plenty of storage
-Formal lounge with STUNNING jarrah floors and bay windows perfect for coffee and catch ups with friends and family
-FORMAL DINING with built in buffet and feature stain glass window is adjacent to the KITCHEN which boasts an Asko dishwasher, new Omega oven plus electric stove, rangehood, overhead cupboards, tiled splashback and appliance nook
-2nd TV room/family area flows to the back of the home and opens onto the AMAZING backyard
-ENTERTAINERS alfresco with raked ceilings and wooden decking overlooks the landscaped gardens and STUNNING concrete pool and is framed by the custom built limestone feature wall
-2nd alfresco with a built in Everdure gas BBQ off the mains allows you to never miss a beat when hosting the largest of parties
-Private drying quarters and handy shed separate from the main yard
-Laundry with tiled splash backs, overhead cupboards and linen cupboard
-Double carport with enough room for 2 more cars parked securely behind the gate
EXTRAS: Fujitsu inverter reverse cycle air conditioning to bed 3 and living areas, Samsung split system to master bedroom (cooling only), Under Stair storage, gas bayonets x 2, Linen cupboard, alarm, insulated, Instant gas hot water system plus new 135L Vulcan gas storage hot water system, pool blanket, concrete chlorine pool
APPROXIMATE DISTANCES TO:
Stirling Train Station: 700m
Innaloo Shopping Centre: 1.5km
Karrinyup Shopping Centre: 3.9km
Event Cinemas Innaloo: 2km
Trigg Beach: 5.3km
Perth CBD: 7.3km
BUILD: 1974 approx.
LAND: 726m2 approx.
COUNCIL RATES: $1884.24 p/a approx.
WATER RATES: $1142.98 p/a approx.
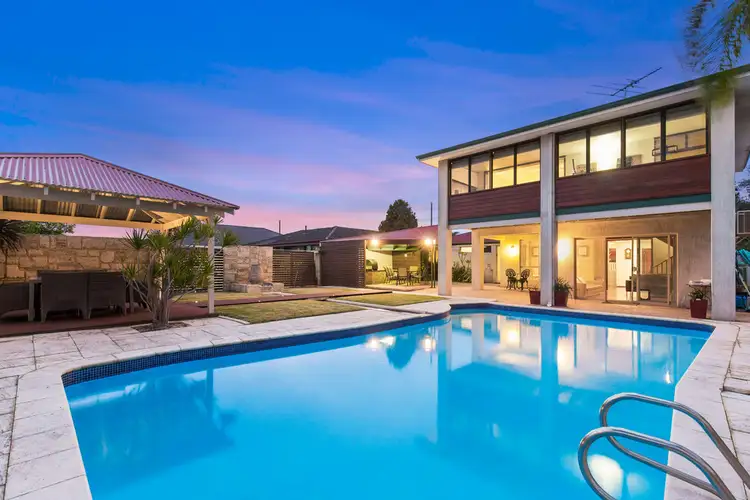
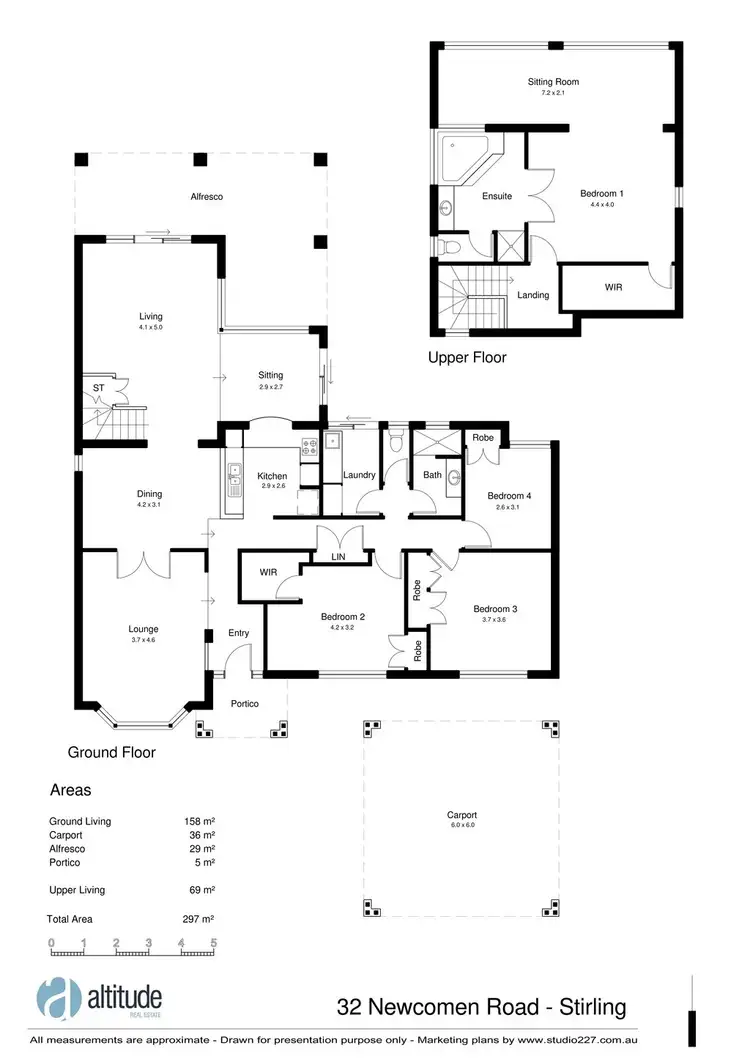
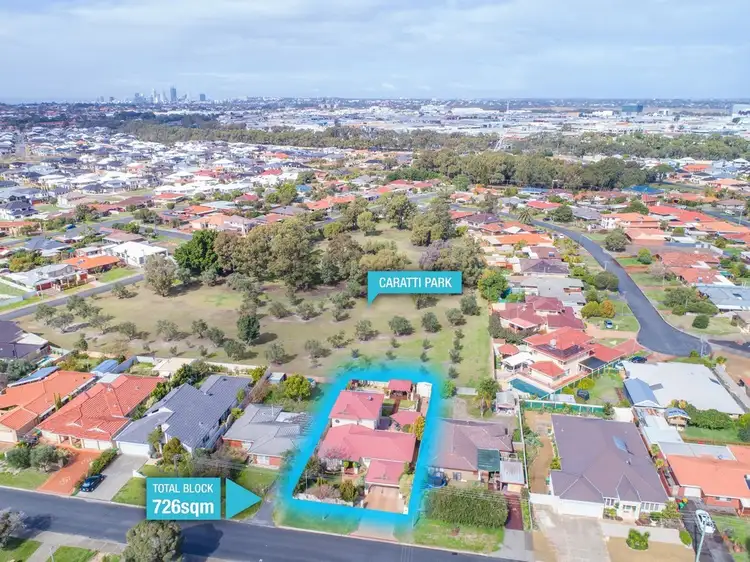
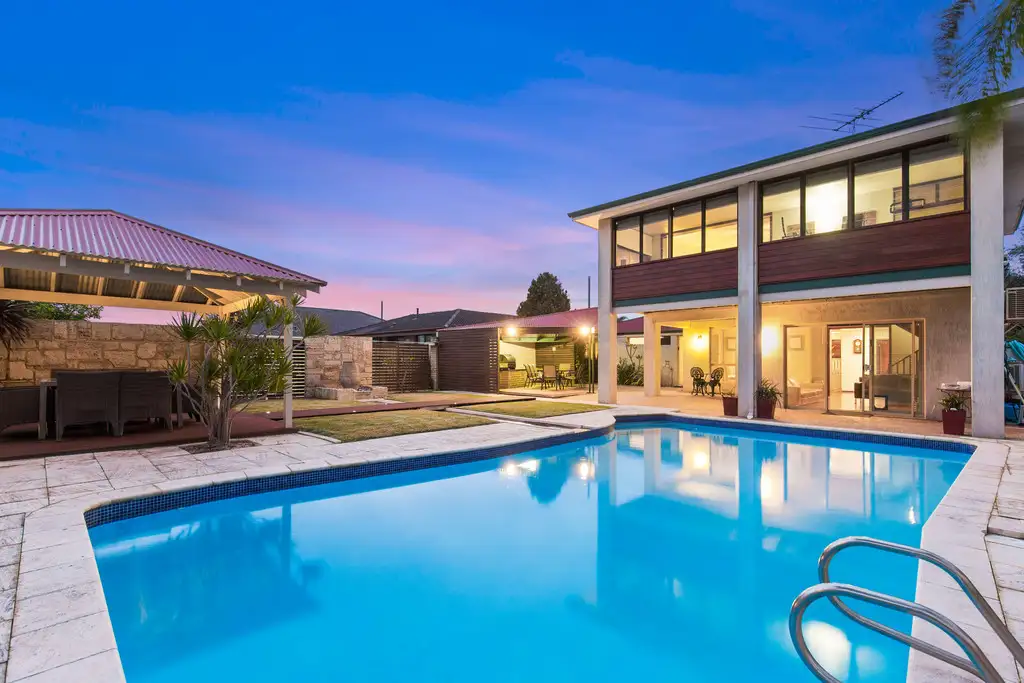


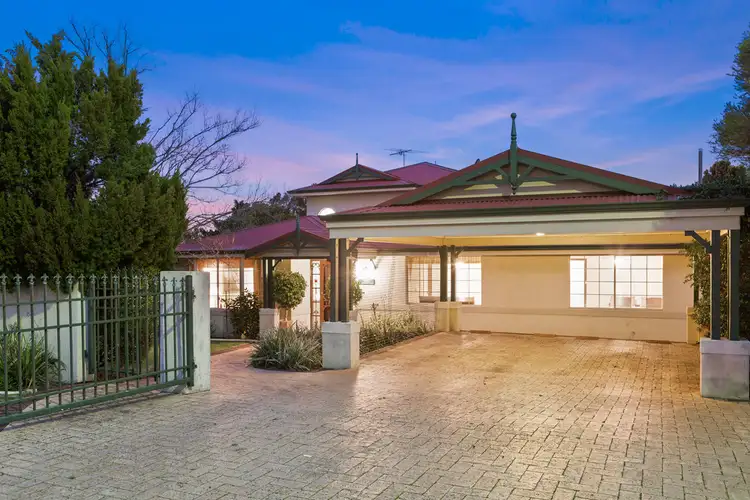
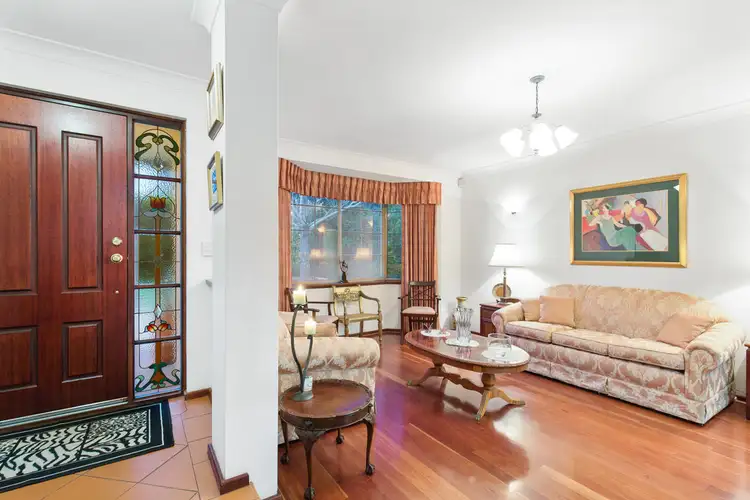
 View more
View more View more
View more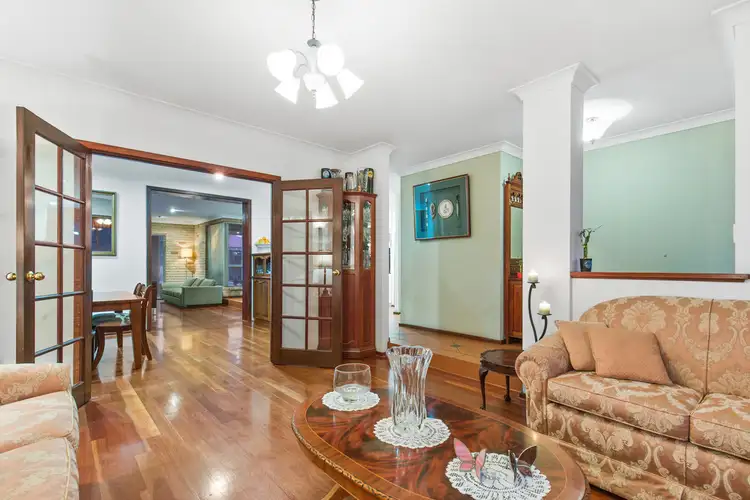 View more
View more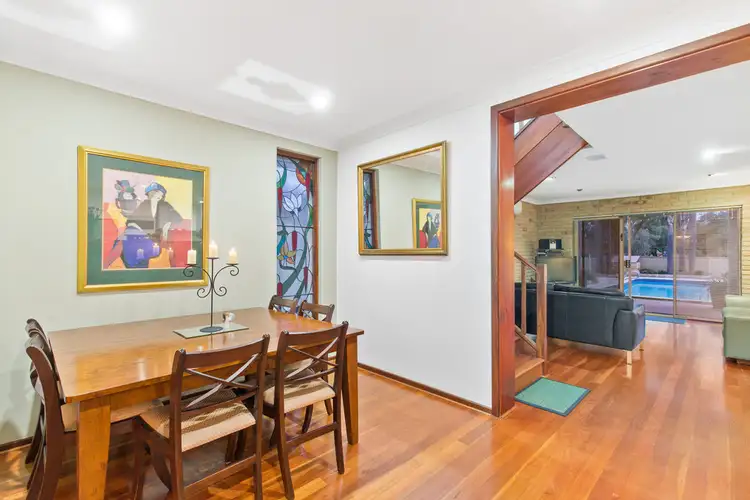 View more
View more
