$1,235,000
6 Bed • 3 Bath • 2 Car • 720m²
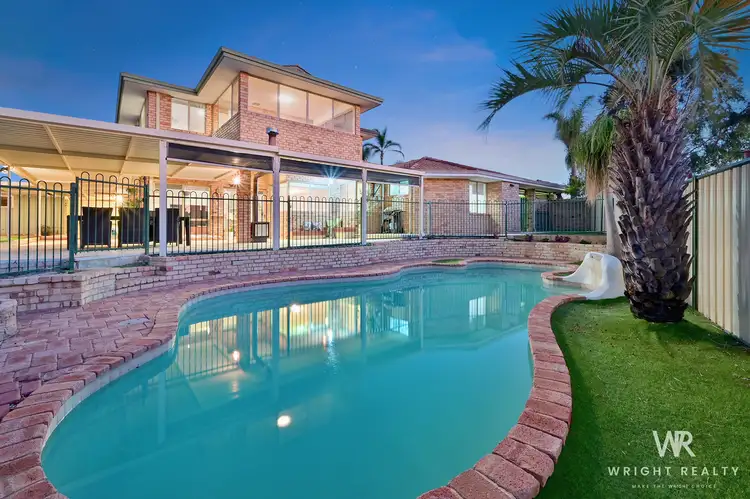
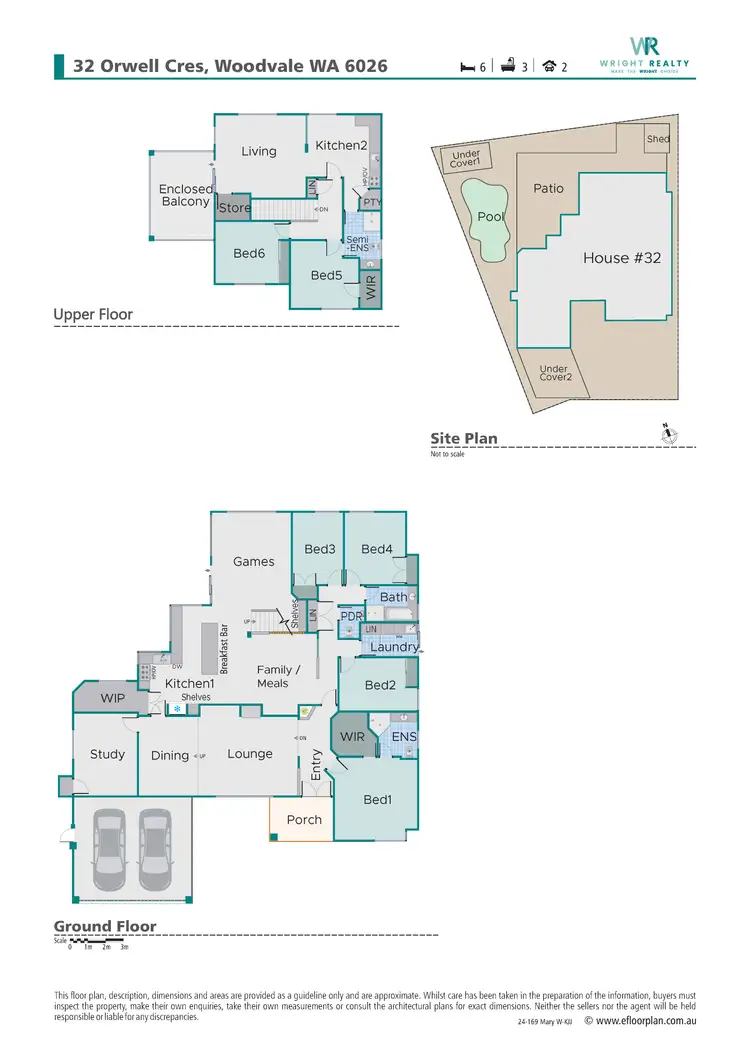
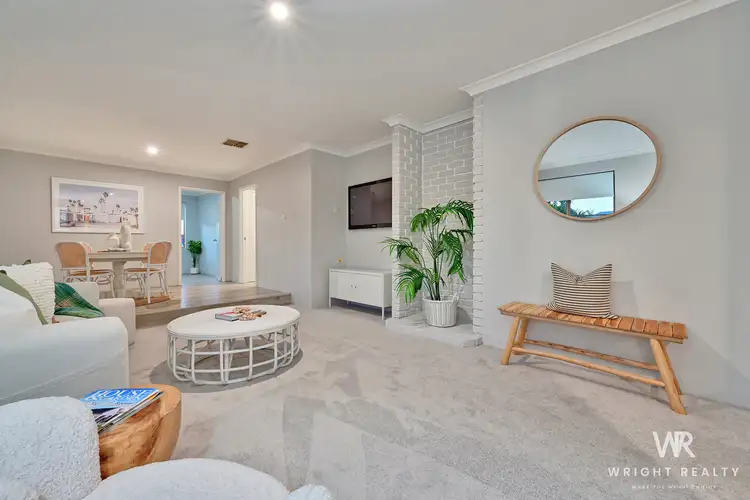
+25
Sold
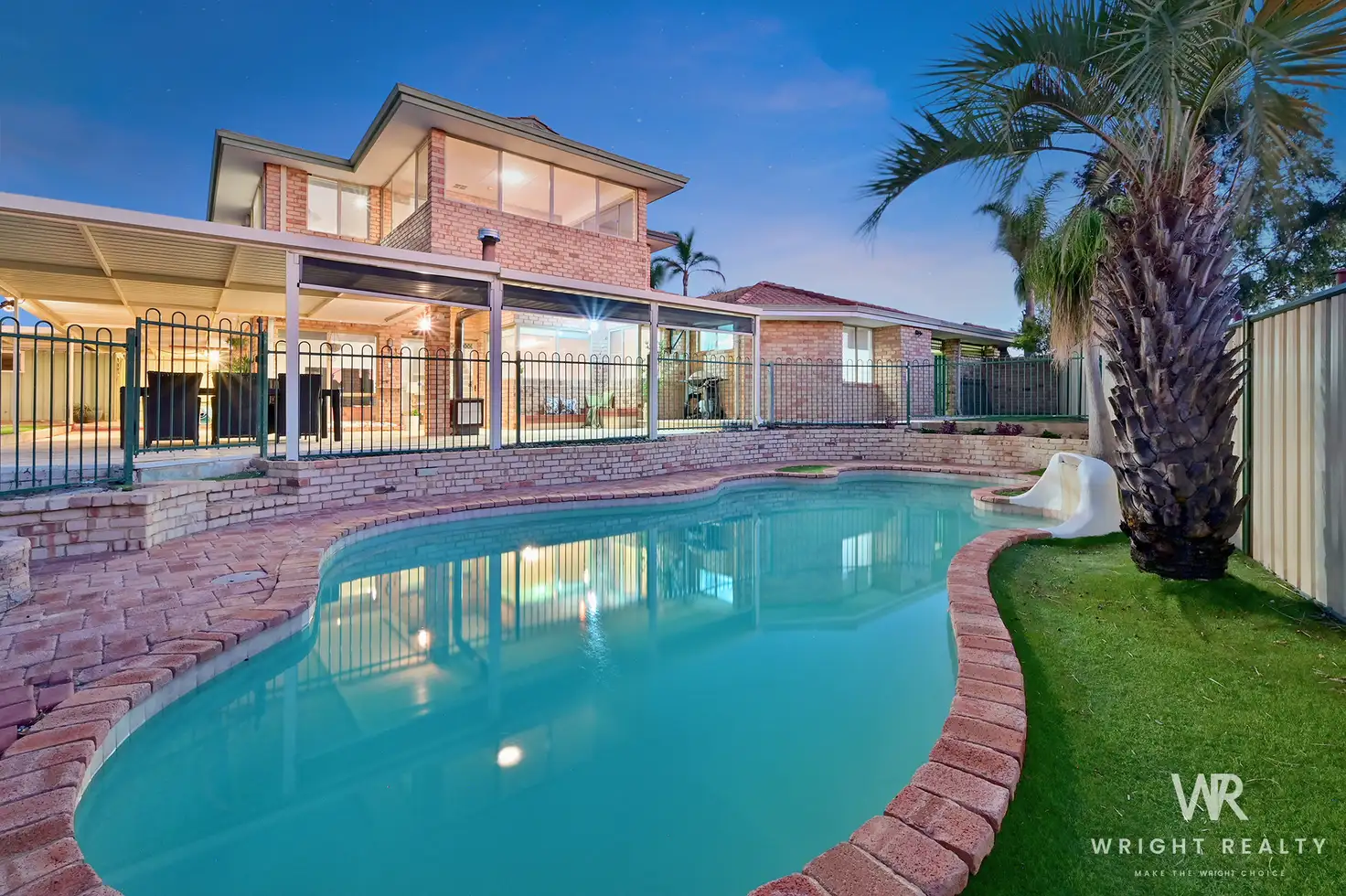


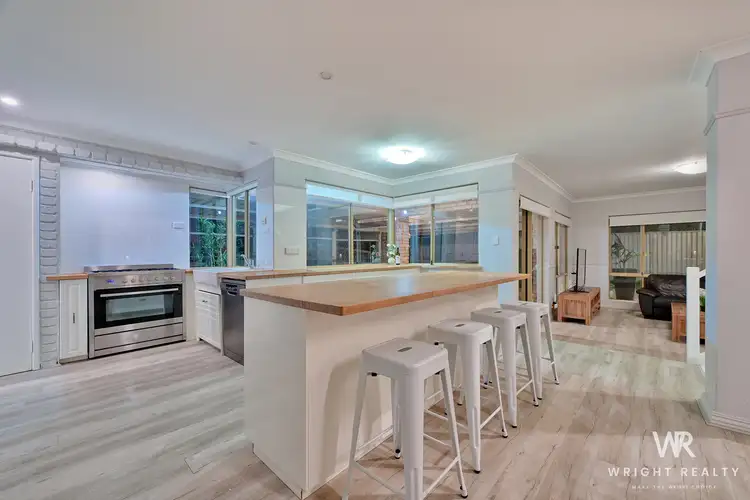

+23
Sold
32 Orwell Crescent, Woodvale WA 6026
Copy address
$1,235,000
- 6Bed
- 3Bath
- 2 Car
- 720m²
House Sold on Sat 20 Apr, 2024
What's around Orwell Crescent
House description
“*SOLD From VIP PREVIEW* Impressive Family Living!”
Property features
Building details
Area: 283m²
Land details
Area: 720m²
Property video
Can't inspect the property in person? See what's inside in the video tour.
Interactive media & resources
What's around Orwell Crescent
 View more
View more View more
View more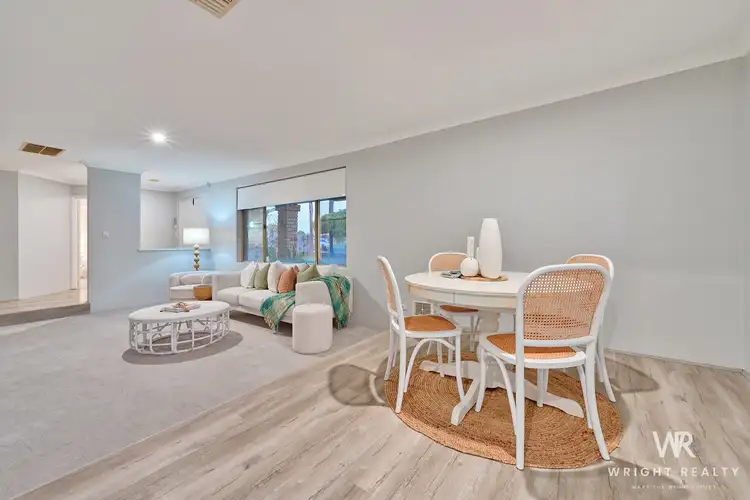 View more
View more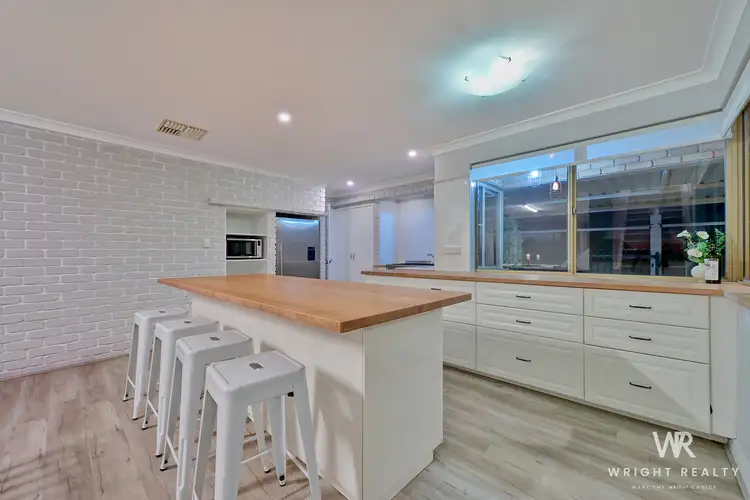 View more
View moreContact the real estate agent

Karl Wright
Wright Realty
0Not yet rated
Send an enquiry
This property has been sold
But you can still contact the agent32 Orwell Crescent, Woodvale WA 6026
Nearby schools in and around Woodvale, WA
Top reviews by locals of Woodvale, WA 6026
Discover what it's like to live in Woodvale before you inspect or move.
Discussions in Woodvale, WA
Wondering what the latest hot topics are in Woodvale, Western Australia?
Similar Houses for sale in Woodvale, WA 6026
Properties for sale in nearby suburbs
Report Listing
